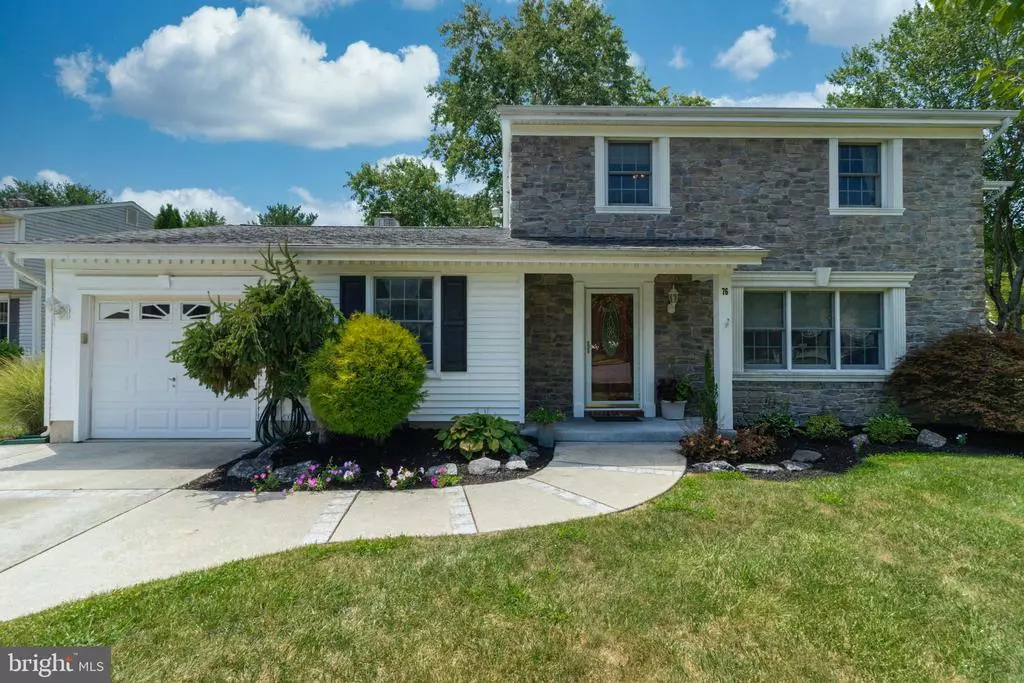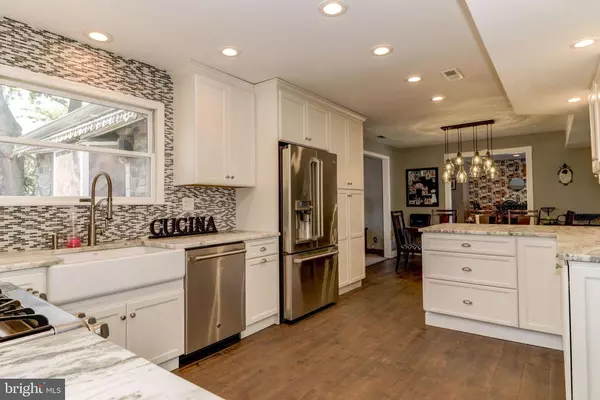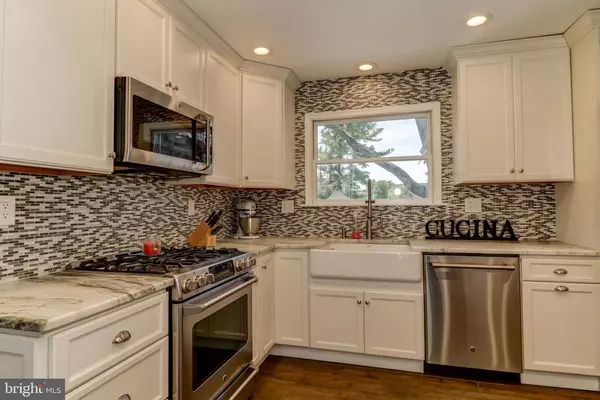$345,000
$349,000
1.1%For more information regarding the value of a property, please contact us for a free consultation.
76 BENTLY DR Sewell, NJ 08080
4 Beds
3 Baths
2,551 SqFt
Key Details
Sold Price $345,000
Property Type Single Family Home
Sub Type Detached
Listing Status Sold
Purchase Type For Sale
Square Footage 2,551 sqft
Price per Sqft $135
Subdivision Wedgewood
MLS Listing ID NJGL262536
Sold Date 12/21/20
Style Traditional
Bedrooms 4
Full Baths 2
Half Baths 1
HOA Y/N N
Abv Grd Liv Area 2,551
Originating Board BRIGHT
Year Built 1976
Annual Tax Amount $9,724
Tax Year 2020
Lot Dimensions 100.00 x 163.00
Property Description
Welcome home to 76 Bently Dr! Well maintained home with expanded updated kitchen with an open feel. Higher end appliances, Fantasy Brown quartzite counter-top, wood look and feel tile, and a super large pantry are all featured in the kitchen. This floor also shows off a bar room that can be used as a home office. First floor also has a large 4th bedroom, living room, and spacious carpeted den with gas fireplace and cathedral ceiling. Mud room/laundry room gives you access to 1 car garage and the backyard which features a gazebo, a shed, and a second bar for relaxing and entertaining. Upstairs you have 3 bedrooms including a master suite with 2 walk in closets and large bathroom with heated tile floors and jetted tub. Roof and high efficiency heater/AC both under 10 years old. Tour today and unpack tomorrow!
Location
State NJ
County Gloucester
Area Washington Twp (20818)
Zoning PR1
Rooms
Main Level Bedrooms 1
Interior
Interior Features Combination Kitchen/Dining, Entry Level Bedroom, Kitchen - Eat-In, Kitchen - Island, Primary Bath(s), Skylight(s), Stall Shower, Wet/Dry Bar
Hot Water Natural Gas
Heating Forced Air
Cooling Central A/C
Fireplaces Number 1
Fireplaces Type Gas/Propane
Fireplace Y
Heat Source Natural Gas
Exterior
Parking Features Garage - Front Entry
Garage Spaces 1.0
Fence Vinyl
Water Access N
Accessibility None
Attached Garage 1
Total Parking Spaces 1
Garage Y
Building
Story 2
Sewer No Septic System
Water Public
Architectural Style Traditional
Level or Stories 2
Additional Building Above Grade, Below Grade
New Construction N
Schools
Elementary Schools Bells
Middle Schools Orchard Valley
High Schools Washington Twp. H.S.
School District Washington Township Public Schools
Others
Senior Community No
Tax ID 18-00054 03-00003
Ownership Fee Simple
SqFt Source Assessor
Acceptable Financing Cash, Conventional, FHA, VA
Listing Terms Cash, Conventional, FHA, VA
Financing Cash,Conventional,FHA,VA
Special Listing Condition Standard
Read Less
Want to know what your home might be worth? Contact us for a FREE valuation!

Our team is ready to help you sell your home for the highest possible price ASAP

Bought with Steven A Del Pizzo • Society





