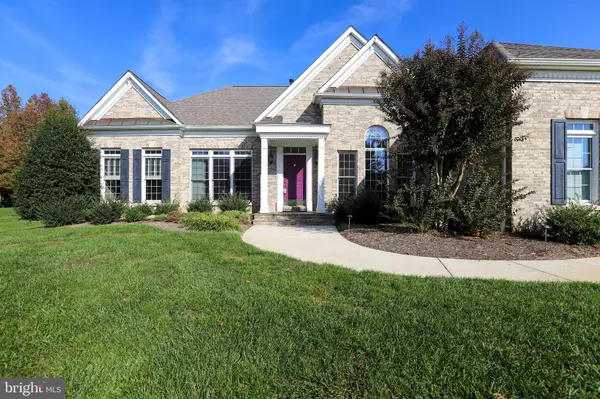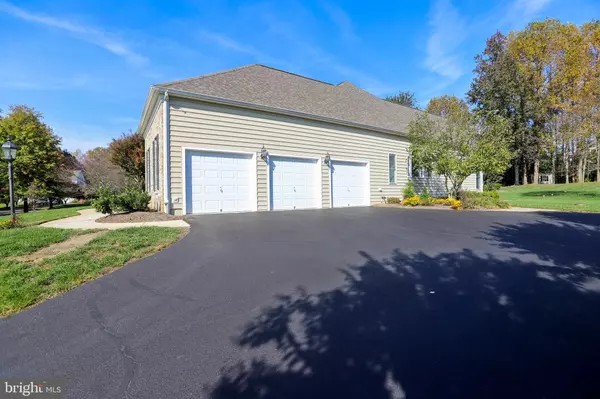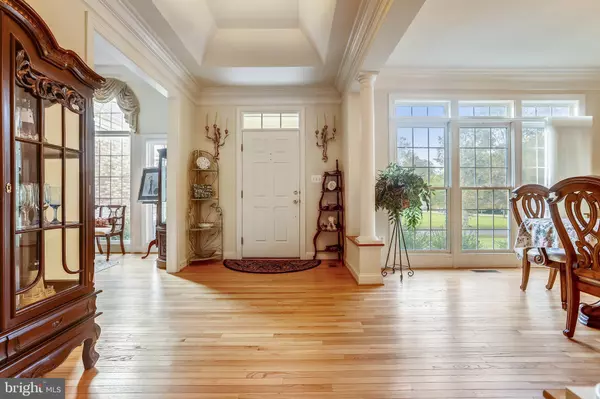$902,000
$899,900
0.2%For more information regarding the value of a property, please contact us for a free consultation.
1401 MONFORTE DR Davidsonville, MD 21035
4 Beds
4 Baths
4,623 SqFt
Key Details
Sold Price $902,000
Property Type Single Family Home
Sub Type Detached
Listing Status Sold
Purchase Type For Sale
Square Footage 4,623 sqft
Price per Sqft $195
Subdivision Woodhaven
MLS Listing ID MDAA450226
Sold Date 12/30/20
Style Ranch/Rambler
Bedrooms 4
Full Baths 3
Half Baths 1
HOA Fees $75/qua
HOA Y/N Y
Abv Grd Liv Area 2,761
Originating Board BRIGHT
Year Built 2002
Annual Tax Amount $8,026
Tax Year 2019
Lot Size 1.000 Acres
Acres 1.0
Property Description
Sought-after Woodhaven II rancher! This unique open floor plan boasts 4,600+ finished square feet on a lushly landscaped 1-acre lot. Move right in to this house that shows like a model! Gourmet eat-in kitchen with huge island, stainless steel appliances, granite countertops, tile, command center, wine cooler, warming drawer and spacious breakfast area. Owner's suite with tray ceilings, wall of windows, dual walk-in closets, huge recently remodeled master bath with soaking tub, separate shower. The spacious family room off the kitchen has a gas fireplace and multiple skylights. This home offers a brand new roof with architectural shingles, gleaming hardwood floors that have been recently refinished, expansive finished basement with recreation room and wet bar, bedroom suite with full bath, and tons of storage. The three-season sunroom with a heated floor is great for early morning coffee or a quiet cocktail after a long day. The yard is a beautiful oasis, with extensive hardscaping, landscape lighting, zoned sprinkler system, and exterior spa. Easy commute to DC, Annapolis, and Baltimore.
Location
State MD
County Anne Arundel
Zoning RA
Rooms
Other Rooms Dining Room, Bedroom 2, Bedroom 3, Kitchen, Family Room, Bedroom 1, Study, Sun/Florida Room, Bathroom 1
Basement Fully Finished, Walkout Stairs
Main Level Bedrooms 3
Interior
Interior Features Entry Level Bedroom, Family Room Off Kitchen, Floor Plan - Open, Formal/Separate Dining Room, Kitchen - Eat-In, Kitchen - Gourmet, Skylight(s), Walk-in Closet(s), Wood Floors, Breakfast Area
Hot Water Propane
Heating Forced Air
Cooling Central A/C
Flooring Hardwood, Ceramic Tile, Carpet
Fireplaces Number 1
Fireplaces Type Gas/Propane, Fireplace - Glass Doors
Equipment Dishwasher, Exhaust Fan, Humidifier, Freezer, Refrigerator, Water Heater, Water Conditioner - Owned, Washer, Built-In Microwave, Cooktop, Oven - Wall, Dryer
Fireplace Y
Appliance Dishwasher, Exhaust Fan, Humidifier, Freezer, Refrigerator, Water Heater, Water Conditioner - Owned, Washer, Built-In Microwave, Cooktop, Oven - Wall, Dryer
Heat Source Propane - Owned
Laundry Main Floor
Exterior
Parking Features Garage - Side Entry
Garage Spaces 3.0
Utilities Available Propane
Water Access N
Roof Type Architectural Shingle
Accessibility None
Attached Garage 3
Total Parking Spaces 3
Garage Y
Building
Lot Description Corner, Landscaping
Story 2
Sewer Community Septic Tank, Private Septic Tank
Water Well
Architectural Style Ranch/Rambler
Level or Stories 2
Additional Building Above Grade, Below Grade
Structure Type 9'+ Ceilings,Tray Ceilings
New Construction N
Schools
High Schools South River
School District Anne Arundel County Public Schools
Others
Senior Community No
Tax ID 020297190101364
Ownership Fee Simple
SqFt Source Assessor
Special Listing Condition Standard
Read Less
Want to know what your home might be worth? Contact us for a FREE valuation!

Our team is ready to help you sell your home for the highest possible price ASAP

Bought with Harry L Jacobs Jr. • Taylor Properties





