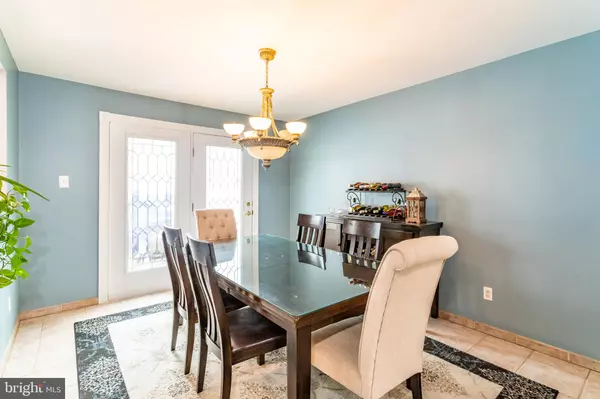$267,500
$259,900
2.9%For more information regarding the value of a property, please contact us for a free consultation.
905 COACH RD Blackwood, NJ 08012
3 Beds
2 Baths
1,838 SqFt
Key Details
Sold Price $267,500
Property Type Single Family Home
Sub Type Detached
Listing Status Sold
Purchase Type For Sale
Square Footage 1,838 sqft
Price per Sqft $145
Subdivision Whitman Square
MLS Listing ID NJGL271232
Sold Date 05/14/21
Style Colonial,Split Level
Bedrooms 3
Full Baths 1
Half Baths 1
HOA Y/N N
Abv Grd Liv Area 1,838
Originating Board BRIGHT
Year Built 1959
Annual Tax Amount $6,917
Tax Year 2020
Lot Size 10,875 Sqft
Acres 0.25
Lot Dimensions 87.00 x 125.00
Property Description
Looking for a move-in ready home? Look no further than this beautifully maintained 3 bedroom, 1.5 bath split level, home located in Whitman Square of Washington Township. As you enter through the front door, you immediately notice the beautiful ceramic tile in the foyer and formal dining room. The stunning living room boasts original hardwood floors, recessed lighting, a gas fireplace, and striking floor-to-ceiling windows with tons of natural light. The kitchen has Pergo flooring, a movable island, and stainless steel appliances (purchased 7/2019). The upper level has 3 good-sized bedrooms, a freshly painted full bath, and a whole house fan that helps cool the house during those hot summer months. The lower level offers a 22x13 family room with recessed lighting, a powder room, and an oversized laundry room with endless possibilities. There is a lower level walk-out that leads to a large yard that features a 6 ft vinyl fenced for privacy and a two level composite deck with vinyl railings. Tons of storage throughout the house, including access to the attic via pull down stairs located in the 1 car garage, and access to a 23x13 crawl space from the lower level family room. This property is conveniently located near schools, medical facilities, restaurants, and close to highways to both Philadelphia and to the shore points. This home is move-in ready and won't last long!
Location
State NJ
County Gloucester
Area Washington Twp (20818)
Zoning PR1
Rooms
Other Rooms Living Room, Dining Room, Bedroom 2, Bedroom 3, Kitchen, Family Room, Bedroom 1, Laundry, Bathroom 1, Half Bath
Basement Fully Finished, Partial
Interior
Interior Features Attic/House Fan, Carpet, Recessed Lighting
Hot Water Natural Gas
Heating Forced Air
Cooling Central A/C
Fireplaces Number 1
Fireplaces Type Gas/Propane
Equipment Dishwasher, Dryer - Gas, Microwave, Oven/Range - Gas, Washer, Water Heater, Refrigerator, Disposal
Fireplace Y
Appliance Dishwasher, Dryer - Gas, Microwave, Oven/Range - Gas, Washer, Water Heater, Refrigerator, Disposal
Heat Source Natural Gas
Laundry Lower Floor
Exterior
Exterior Feature Deck(s)
Parking Features Garage - Front Entry
Garage Spaces 1.0
Fence Vinyl
Water Access N
Accessibility None
Porch Deck(s)
Attached Garage 1
Total Parking Spaces 1
Garage Y
Building
Story 3
Sewer Public Sewer
Water Public
Architectural Style Colonial, Split Level
Level or Stories 3
Additional Building Above Grade, Below Grade
New Construction N
Schools
High Schools Washington Twp. H.S.
School District Washington Township Public Schools
Others
Pets Allowed Y
Senior Community No
Tax ID 18-00241-00001
Ownership Fee Simple
SqFt Source Assessor
Acceptable Financing FHA, Conventional, Cash, VA
Horse Property N
Listing Terms FHA, Conventional, Cash, VA
Financing FHA,Conventional,Cash,VA
Special Listing Condition Standard
Pets Allowed No Pet Restrictions
Read Less
Want to know what your home might be worth? Contact us for a FREE valuation!

Our team is ready to help you sell your home for the highest possible price ASAP

Bought with Robert Simiriglio • Keller Williams Realty - Marlton





