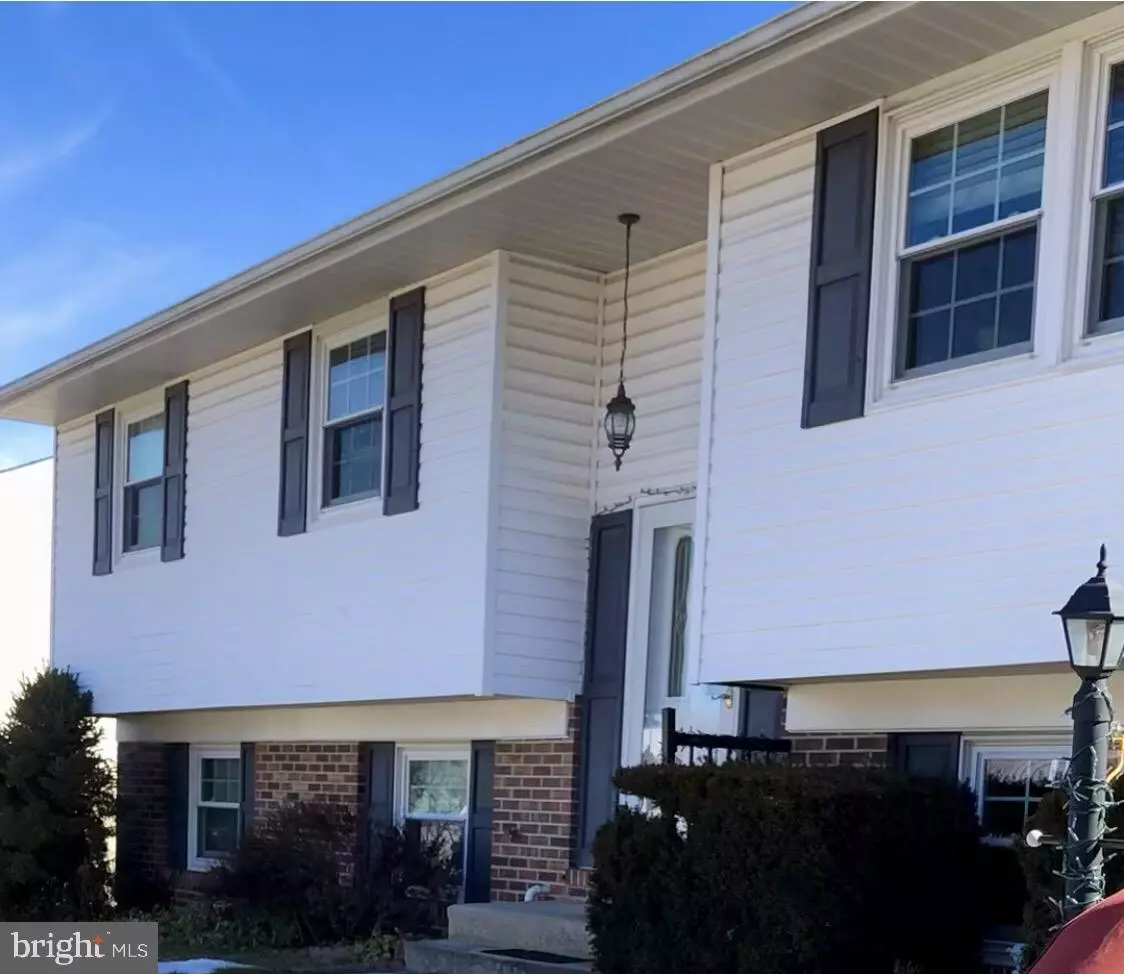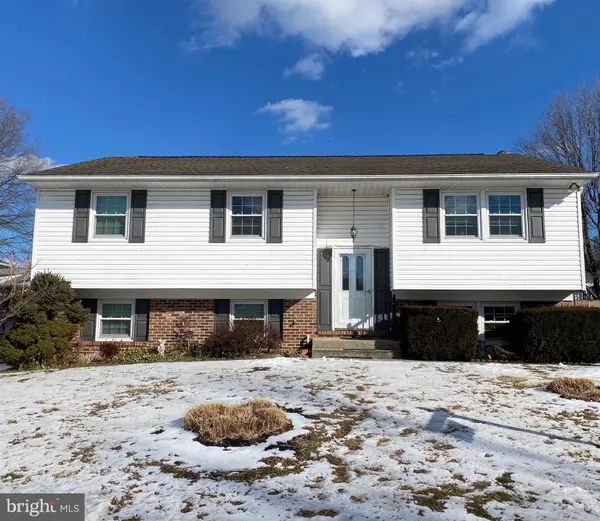$440,000
$425,000
3.5%For more information regarding the value of a property, please contact us for a free consultation.
413-413 ROCKWAY RD Catonsville, MD 21228
4 Beds
3 Baths
1,748 SqFt
Key Details
Sold Price $440,000
Property Type Single Family Home
Sub Type Detached
Listing Status Sold
Purchase Type For Sale
Square Footage 1,748 sqft
Price per Sqft $251
Subdivision Rockwood
MLS Listing ID MDBC520494
Sold Date 04/15/21
Style Bi-level
Bedrooms 4
Full Baths 3
HOA Y/N N
Abv Grd Liv Area 1,148
Originating Board BRIGHT
Year Built 1984
Annual Tax Amount $4,416
Tax Year 2021
Lot Size 5,736 Sqft
Acres 0.13
Lot Dimensions 1.00 x
Property Description
Welcome to this lovely well maintained home in Catonsville, a lovely, active, community. This split foyer home offers 2 living area, 4 bedrooms and 3 bath rooms. There is are fantastic outside living space with newly renovated deck and landscaped patio and fenced yard. The upper level has 3 bedroom and 2 baths, an open kitchen with island extends into the dining area. Upper floor has the first of two living spaces. The lower level has a spacious family room with fireplace and wood burning stove. There is a 4th large bedroom with generous closet space and a laundry room. 2018-2020 updates and renovations include new gas furnace and water heater, new Anderson windows and screens, new deck and deck screening, landscaping and outside French drain. Roof was replaced in 2008. Home is walking distance to the the elementary school and a short commute to Downtown Baltimore, and the University of Maryland,
Location
State MD
County Baltimore
Zoning R
Rooms
Basement Daylight, Partial
Main Level Bedrooms 3
Interior
Interior Features Attic, Ceiling Fan(s), Crown Moldings, Floor Plan - Traditional, Kitchen - Island, Recessed Lighting, Upgraded Countertops, Window Treatments, Wood Floors, Wood Stove
Hot Water Natural Gas
Heating Forced Air
Cooling Central A/C
Flooring Hardwood, Carpet
Fireplaces Number 1
Fireplaces Type Wood
Equipment Built-In Microwave, Dishwasher, Disposal, Dryer, Exhaust Fan, Stove, Washer, Water Heater - High-Efficiency
Furnishings No
Fireplace Y
Appliance Built-In Microwave, Dishwasher, Disposal, Dryer, Exhaust Fan, Stove, Washer, Water Heater - High-Efficiency
Heat Source Natural Gas
Laundry Has Laundry
Exterior
Exterior Feature Deck(s), Patio(s)
Garage Spaces 2.0
Fence Picket
Utilities Available Natural Gas Available, Electric Available, Cable TV Available, Phone Available
Water Access N
Roof Type Composite
Accessibility None
Porch Deck(s), Patio(s)
Total Parking Spaces 2
Garage N
Building
Lot Description Landscaping, Rear Yard
Story 2
Sewer Public Sewer
Water Public
Architectural Style Bi-level
Level or Stories 2
Additional Building Above Grade, Below Grade
New Construction N
Schools
Elementary Schools Westchester
Middle Schools Catonsville
High Schools Catonsville
School District Baltimore County Public Schools
Others
Pets Allowed Y
Senior Community No
Tax ID 04011800007130
Ownership Fee Simple
SqFt Source Assessor
Acceptable Financing Cash, Conventional, FHA
Listing Terms Cash, Conventional, FHA
Financing Cash,Conventional,FHA
Special Listing Condition Standard
Pets Allowed No Pet Restrictions
Read Less
Want to know what your home might be worth? Contact us for a FREE valuation!

Our team is ready to help you sell your home for the highest possible price ASAP

Bought with John G Rice • Taylor Properties


