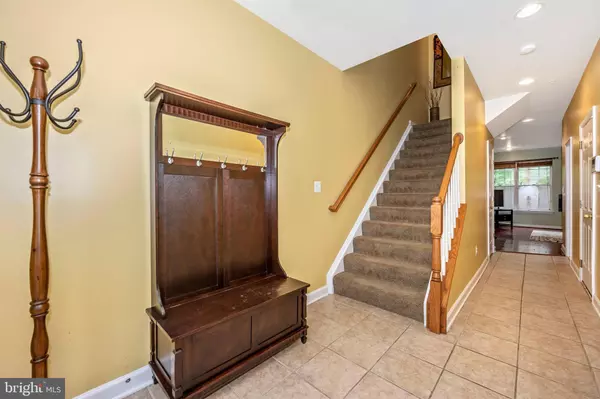$377,500
$377,690
0.1%For more information regarding the value of a property, please contact us for a free consultation.
8152 MISSISSIPPI RD Laurel, MD 20724
3 Beds
4 Baths
2,200 SqFt
Key Details
Sold Price $377,500
Property Type Townhouse
Sub Type Interior Row/Townhouse
Listing Status Sold
Purchase Type For Sale
Square Footage 2,200 sqft
Price per Sqft $171
Subdivision Russett
MLS Listing ID MDAA443326
Sold Date 09/28/20
Style Colonial
Bedrooms 3
Full Baths 2
Half Baths 2
HOA Fees $88/mo
HOA Y/N Y
Abv Grd Liv Area 2,200
Originating Board BRIGHT
Year Built 2004
Annual Tax Amount $3,771
Tax Year 2019
Lot Size 1,773 Sqft
Acres 0.04
Property Description
***8/16 UPDATE - ALL OFFERS (HIGHEST AND BEST) DUE BY MONDAY, 8/17, 12PM! ***Welcome to your new home in Russett! Sunlit three level townhome with 3BR, 2FB, 2HB and 1-car garage. As you enter the foyer on the lower level, you will encounter the family/rec room with sliding glass doors leading to a fenced-in backyard with many possibilities. On the main level, the open concept living/dining room combo includes a gas fireplace that you can enjoy from the kitchen as well! Gourmet eat-in kitchen w/island includes granite countertops, upgraded appliances and sliding glass doors that open up to the deck and private views. Hardwood floors throughout main level. Upper level consists of the Master bedroom with private bath & walk-in closet providing plenty of storage for all of your personal belongings, two additional bedrooms, full bath & laundry which is convenient for most! Minimal carpet (only on steps) throughout the house - perfect for those with allergies! For even more additional savings, this home comes with leased solar panels - save $$$ on your electric bill every month! The Russett community offers many amenities to include three swimming pools, six tennis courts, three playgrounds, a volleyball court and community center/clubhouse. This spectacular townhome is centrally located between DC & Baltimore - minutes from Ft. Meade! Ample shopping & restaurants nearby! Make your appointment to see it today!
Location
State MD
County Anne Arundel
Zoning R5
Rooms
Other Rooms Living Room, Primary Bedroom, Bedroom 2, Bedroom 3, Kitchen, Family Room, Laundry, Primary Bathroom, Full Bath, Half Bath
Basement Daylight, Full, Front Entrance, Fully Finished, Garage Access, Heated, Outside Entrance, Rear Entrance, Walkout Level, Windows
Interior
Interior Features Ceiling Fan(s), Combination Dining/Living, Dining Area, Floor Plan - Traditional, Kitchen - Eat-In, Kitchen - Island, Kitchen - Table Space, Primary Bath(s), Recessed Lighting, Upgraded Countertops, Wood Floors, Sprinkler System, Walk-in Closet(s)
Hot Water Natural Gas
Heating Central
Cooling Ceiling Fan(s), Central A/C
Flooring Hardwood, Partially Carpeted, Laminated
Fireplaces Number 1
Fireplaces Type Double Sided, Gas/Propane
Equipment Built-In Microwave, Dishwasher, Disposal, Dryer, Exhaust Fan, Stove, Washer
Furnishings No
Fireplace Y
Window Features Screens
Appliance Built-In Microwave, Dishwasher, Disposal, Dryer, Exhaust Fan, Stove, Washer
Heat Source Natural Gas
Laundry Upper Floor
Exterior
Exterior Feature Deck(s)
Parking Features Garage - Front Entry, Garage Door Opener, Inside Access
Garage Spaces 1.0
Amenities Available Club House, Community Center, Reserved/Assigned Parking, Swimming Pool, Tennis Courts, Tot Lots/Playground, Volleyball Courts
Water Access N
Accessibility None
Porch Deck(s)
Attached Garage 1
Total Parking Spaces 1
Garage Y
Building
Story 3
Sewer Public Sewer
Water Public
Architectural Style Colonial
Level or Stories 3
Additional Building Above Grade, Below Grade
New Construction N
Schools
School District Anne Arundel County Public Schools
Others
Pets Allowed Y
HOA Fee Include Common Area Maintenance,Management,Road Maintenance,Snow Removal
Senior Community No
Tax ID 020467590215572
Ownership Fee Simple
SqFt Source Assessor
Security Features Sprinkler System - Indoor,Smoke Detector,Electric Alarm,Carbon Monoxide Detector(s)
Acceptable Financing Cash, Conventional, FHA, VA
Horse Property N
Listing Terms Cash, Conventional, FHA, VA
Financing Cash,Conventional,FHA,VA
Special Listing Condition Standard
Pets Allowed No Pet Restrictions
Read Less
Want to know what your home might be worth? Contact us for a FREE valuation!

Our team is ready to help you sell your home for the highest possible price ASAP

Bought with Constantine O Nwaeze • RE/MAX Professionals





