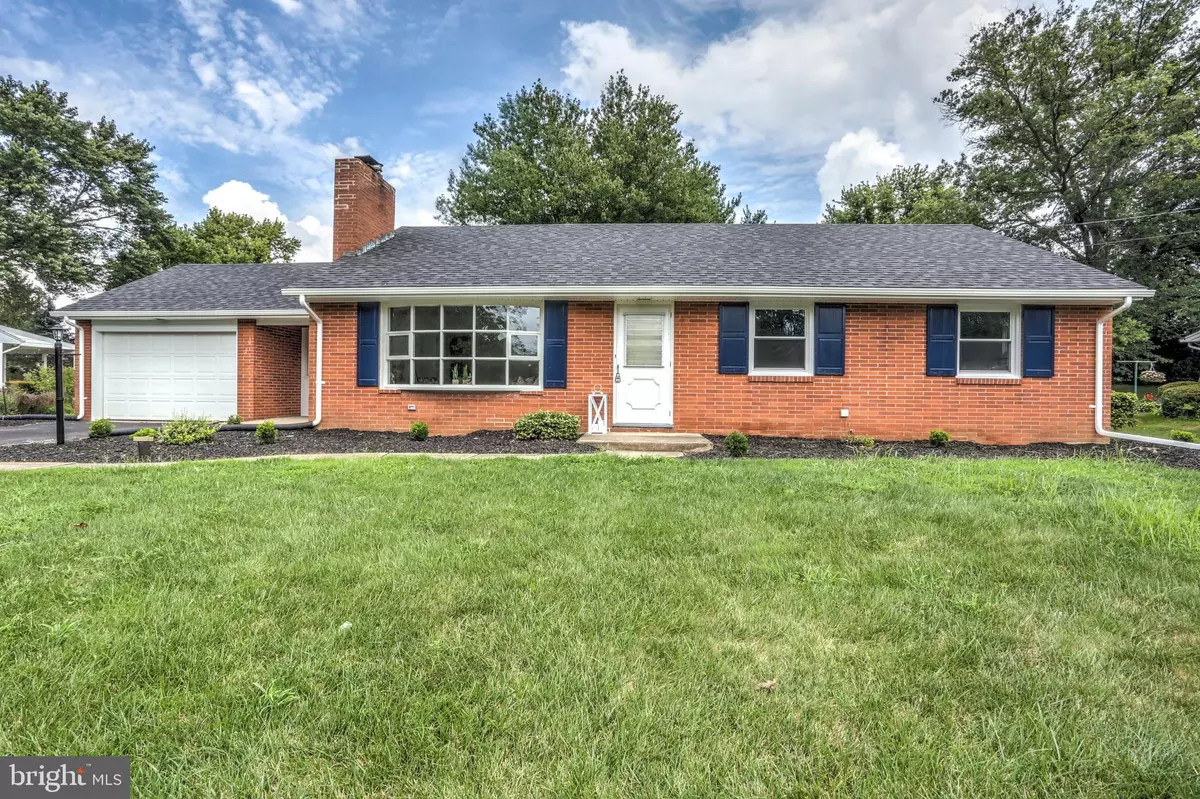$264,900
$264,900
For more information regarding the value of a property, please contact us for a free consultation.
125 TENNYSON DR Lancaster, PA 17602
3 Beds
2 Baths
1,441 SqFt
Key Details
Sold Price $264,900
Property Type Single Family Home
Sub Type Detached
Listing Status Sold
Purchase Type For Sale
Square Footage 1,441 sqft
Price per Sqft $183
Subdivision Conestoga Woods
MLS Listing ID PALA168372
Sold Date 08/31/20
Style Ranch/Rambler
Bedrooms 3
Full Baths 1
Half Baths 1
HOA Y/N N
Abv Grd Liv Area 1,441
Originating Board BRIGHT
Year Built 1961
Annual Tax Amount $5,497
Tax Year 2020
Lot Size 0.400 Acres
Acres 0.4
Lot Dimensions 0.00 x 0.00
Property Description
Welcome home to this stunningly renovated and maintenance free, large, brick rancher within Conestoga Valley Schools! This 3 bedroom, 1.5 bath home is located just minutes away from Rt. 30, but also tucked away in a well kept and quiet neighborhood. Enjoy the convenience of one floor living, with attached garage and spacious basement allowing for plenty of storage. Walking into the home you will notice the large living room with bay windows allowing tons of natural light, while featuring a beautiful stone fireplace. The home boats an open kitchen/dining area with upgraded countertops and large peninsula, subway tile backsplash, and updated cabinets. The dining room leads to a beautiful backyard that is flat and well-shaded with plenty of room for outdoor entertaining. This home boasts three bedrooms, while the main bathroom features a custom made double vanity, new vinyl floors, and tiled shower. All new paint and fixtures through out the home. The attached front entry garage connects to a separate mud/laundry room, with a remodeled half bathroom right next door. Brand new roof, new AC, gutters/soffit/fascia, as well as updated electric, plumbing and heat furnace. Shed, garage and huge basement offer plenty of storage. This was under agreement before hitting the market however the prior buyer ran into financing issues and now the opportunity is yours! Schedule a showing quickly!
Location
State PA
County Lancaster
Area Lancaster City (10533)
Zoning RESIDENTIAL
Rooms
Basement Full, Unfinished
Main Level Bedrooms 3
Interior
Interior Features Carpet, Dining Area, Entry Level Bedroom, Flat, Floor Plan - Open, Kitchen - Eat-In, Tub Shower, Upgraded Countertops
Hot Water Electric
Heating Forced Air
Cooling Central A/C
Flooring Carpet, Hardwood, Laminated
Fireplaces Number 1
Fireplaces Type Stone, Wood
Equipment Built-In Range, Dishwasher, Oven/Range - Gas, Range Hood
Fireplace Y
Window Features Replacement
Appliance Built-In Range, Dishwasher, Oven/Range - Gas, Range Hood
Heat Source Natural Gas
Laundry Hookup, Main Floor
Exterior
Parking Features Garage - Front Entry
Garage Spaces 5.0
Utilities Available Electric Available, Phone Available
Water Access N
Roof Type Architectural Shingle
Accessibility None
Attached Garage 1
Total Parking Spaces 5
Garage Y
Building
Story 1
Sewer Public Sewer
Water Public
Architectural Style Ranch/Rambler
Level or Stories 1
Additional Building Above Grade, Below Grade
Structure Type Dry Wall
New Construction N
Schools
Elementary Schools Smoketown
Middle Schools Conestoga Valley
High Schools Conestoga Valley
School District Conestoga Valley
Others
Senior Community No
Tax ID 780-32828-0-0000
Ownership Fee Simple
SqFt Source Assessor
Acceptable Financing Cash, Conventional, FHA
Listing Terms Cash, Conventional, FHA
Financing Cash,Conventional,FHA
Special Listing Condition Standard
Read Less
Want to know what your home might be worth? Contact us for a FREE valuation!

Our team is ready to help you sell your home for the highest possible price ASAP

Bought with Laura E Diamantoni • LancLiving Realty





