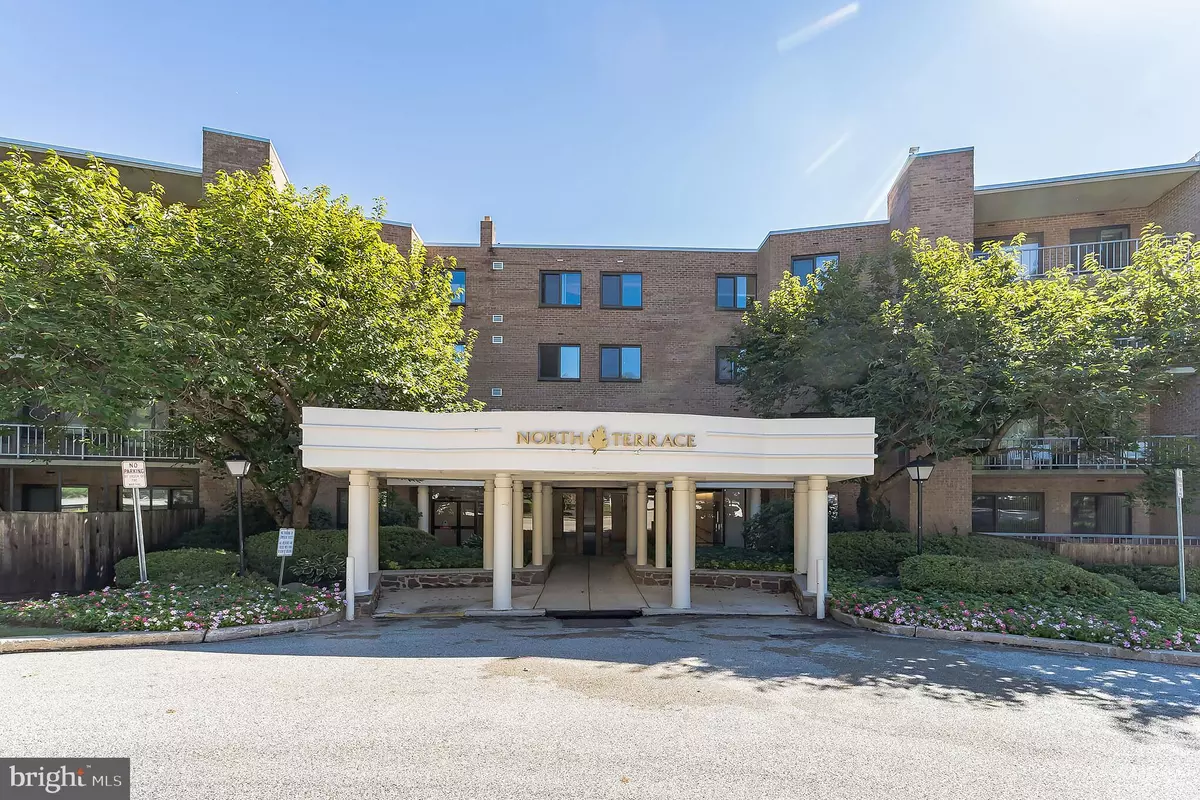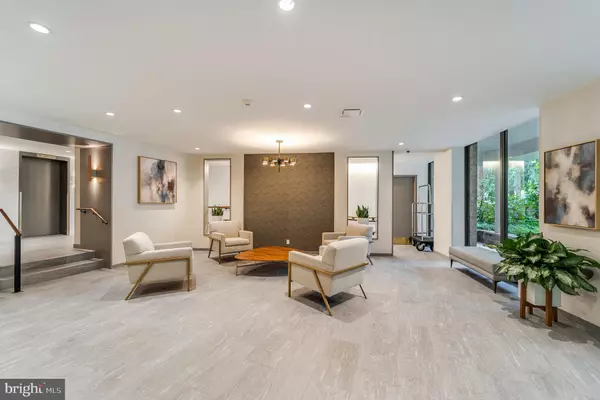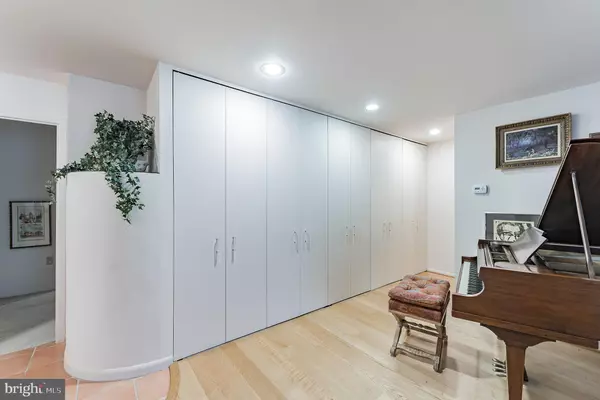$315,000
$310,000
1.6%For more information regarding the value of a property, please contact us for a free consultation.
1655 OAKWOOD DR #102 Narberth, PA 19072
3 Beds
3 Baths
1,512 SqFt
Key Details
Sold Price $315,000
Property Type Single Family Home
Sub Type Unit/Flat/Apartment
Listing Status Sold
Purchase Type For Sale
Square Footage 1,512 sqft
Price per Sqft $208
Subdivision Oak Hill
MLS Listing ID PAMC2012894
Sold Date 12/23/21
Style Other
Bedrooms 3
Full Baths 2
Half Baths 1
HOA Fees $698/mo
HOA Y/N Y
Abv Grd Liv Area 1,512
Originating Board BRIGHT
Year Built 1969
Annual Tax Amount $5,478
Tax Year 2021
Lot Dimensions x 0.00
Property Description
This elegant and meticulously maintained 3-bedroom, 2 and bath home in The Oak Hill Condominiums has been updated to offer an open concept floor plan, neutral decor, upgraded lighting, ceramic tile entry, hardwood flooring, and an updated kitchen that opens from the entry to the dining area. The large bedrooms are bright and spacious, offering substantial closet space. This particular unit boasts custom built-in storage and multiple closets for the most amount of storage space possible in an Oak Hill home. The baths are large and neutral. The gracious living room leads to a balcony that overlooks a private grassy area. This home is located in The North Building and is situated close to an exterior door for ease of shopping. All you need to do is move in and enjoy! This highly coveted community offers a pool, tennis courts, basketball nets and a clubhouse. Close to the city and all major transportation. Award winning Lower Merion school District. Must wear a mask to enter and use hand sanitizer.
Location
State PA
County Montgomery
Area Lower Merion Twp (10640)
Zoning RES
Rooms
Other Rooms Living Room, Dining Room, Primary Bedroom, Bedroom 2, Bedroom 3
Main Level Bedrooms 3
Interior
Interior Features Floor Plan - Open, Recessed Lighting, Kitchen - Galley, Primary Bath(s), Stall Shower, Dining Area, Wood Floors, Carpet
Hot Water Natural Gas
Heating Forced Air
Cooling Central A/C
Flooring Ceramic Tile, Hardwood, Carpet
Equipment Refrigerator, Washer, Dryer, Built-In Range, Built-In Microwave, Dishwasher
Fireplace N
Appliance Refrigerator, Washer, Dryer, Built-In Range, Built-In Microwave, Dishwasher
Heat Source Natural Gas
Exterior
Exterior Feature Balcony
Parking On Site 1
Amenities Available Tennis Courts, Swimming Pool, Basketball Courts, Club House
Water Access N
Accessibility None
Porch Balcony
Garage N
Building
Story 1
Unit Features Garden 1 - 4 Floors
Sewer Public Sewer
Water Public
Architectural Style Other
Level or Stories 1
Additional Building Above Grade, Below Grade
New Construction N
Schools
School District Lower Merion
Others
HOA Fee Include Common Area Maintenance
Senior Community No
Tax ID 40-00-43165-013
Ownership Fee Simple
Acceptable Financing Cash, Conventional, FHA, VA
Listing Terms Cash, Conventional, FHA, VA
Financing Cash,Conventional,FHA,VA
Special Listing Condition Standard
Read Less
Want to know what your home might be worth? Contact us for a FREE valuation!

Our team is ready to help you sell your home for the highest possible price ASAP

Bought with Robert V Bangs • BHHS Fox & Roach-Bryn Mawr





