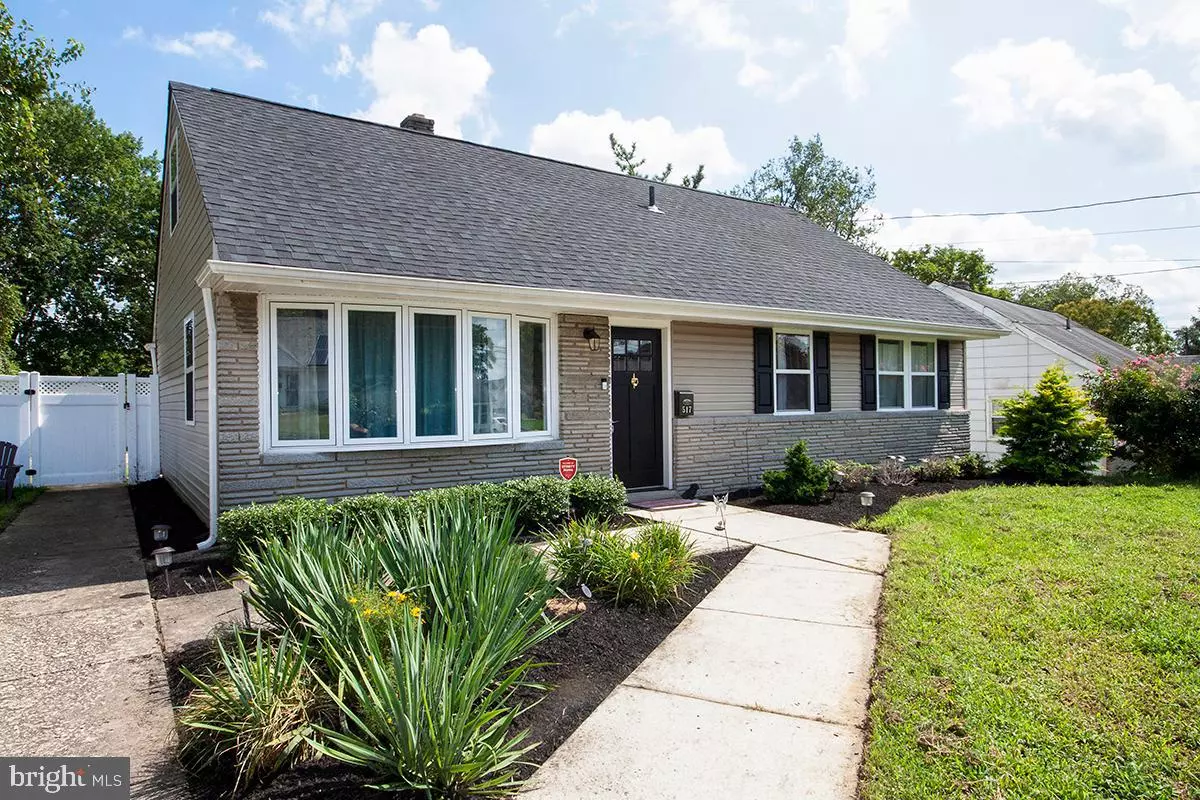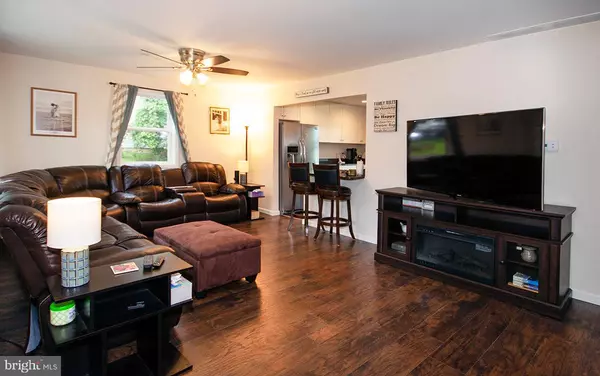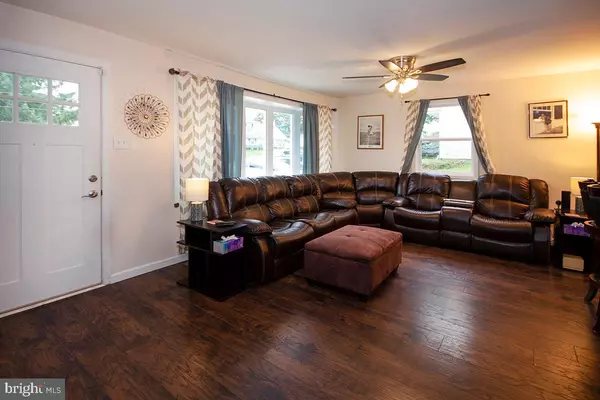$210,000
$200,000
5.0%For more information regarding the value of a property, please contact us for a free consultation.
517 MUHLENBERG AVE Wenonah, NJ 08090
4 Beds
1 Bath
1,560 SqFt
Key Details
Sold Price $210,000
Property Type Single Family Home
Sub Type Detached
Listing Status Sold
Purchase Type For Sale
Square Footage 1,560 sqft
Price per Sqft $134
Subdivision Oak Valley
MLS Listing ID NJGL262108
Sold Date 10/01/20
Style Cape Cod
Bedrooms 4
Full Baths 1
HOA Y/N N
Abv Grd Liv Area 1,560
Originating Board BRIGHT
Year Built 1956
Annual Tax Amount $5,026
Tax Year 2019
Lot Dimensions 75.00 x 119.00
Property Description
$1,000 to buyer's closing costs! HVAC, roof, hot water heater, vinyl windows & vinyl siding are all about 3 years young. Laminate floors are also about 3 years young and flow throughout the first floor. The stunning kitchen features soft close, white shaker style cabinets & drawers, LED recessed lighting, stainless steel appliances, and black granite counters. A breakfast bar between the kitchen and living room really makes this feel open. The large living room features a ceiling fan and a bay window that lets in a ton of natural light. There is a spacious dining room off the kitchen that could also be used as a 5th bedroom. Down the hall is the updated bathroom that features tile floors, a linen closet, vinyl tub surround, and newer vanity & fixtures. There are also two big bedrooms on this floor that feature newer doors, fresh paint, and ample closet space. Upstairs features two large, carpeted bedrooms. Each feature vinyl windows for natural light and neutral paint. Between the two rooms is a cedar closet for even more storage. Just off the kitchen is a vinyl sliding door that bring you out to the backyard's concrete patio. The backyard is private thanks to the newer 6 ft vinyl fencing, plus features a newer shed for more storage.
Location
State NJ
County Gloucester
Area Deptford Twp (20802)
Zoning R
Rooms
Other Rooms Living Room, Dining Room, Bedroom 2, Bedroom 3, Bedroom 4, Kitchen, Bedroom 1, Laundry
Main Level Bedrooms 2
Interior
Interior Features Cedar Closet(s), Dining Area, Formal/Separate Dining Room, Kitchen - Gourmet, Recessed Lighting, Upgraded Countertops
Hot Water Natural Gas, Electric
Heating Forced Air
Cooling Central A/C
Flooring Carpet, Laminated
Equipment Dishwasher, Dryer, Microwave, Oven/Range - Gas, Stainless Steel Appliances, Refrigerator, Washer, Water Heater
Fireplace N
Window Features Vinyl Clad
Appliance Dishwasher, Dryer, Microwave, Oven/Range - Gas, Stainless Steel Appliances, Refrigerator, Washer, Water Heater
Heat Source Natural Gas
Exterior
Exterior Feature Patio(s)
Garage Spaces 2.0
Fence Fully, Privacy, Vinyl
Water Access N
Roof Type Architectural Shingle
Accessibility None
Porch Patio(s)
Total Parking Spaces 2
Garage N
Building
Lot Description Front Yard, Rear Yard, SideYard(s)
Story 2
Sewer Public Sewer
Water Public
Architectural Style Cape Cod
Level or Stories 2
Additional Building Above Grade, Below Grade
New Construction N
Schools
High Schools Deptford Township H.S.
School District Deptford Township Public Schools
Others
Senior Community No
Tax ID 02-00539-00009
Ownership Fee Simple
SqFt Source Assessor
Acceptable Financing Cash, Conventional, FHA, VA
Listing Terms Cash, Conventional, FHA, VA
Financing Cash,Conventional,FHA,VA
Special Listing Condition Standard
Read Less
Want to know what your home might be worth? Contact us for a FREE valuation!

Our team is ready to help you sell your home for the highest possible price ASAP

Bought with Scott R Zielinski • Connection Realtors





