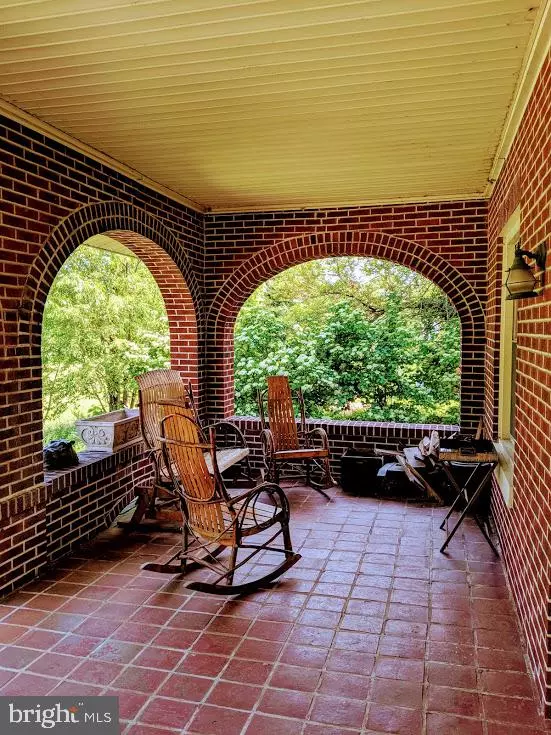$287,000
$296,900
3.3%For more information regarding the value of a property, please contact us for a free consultation.
5700 MAIN ST Mount Jackson, VA 22842
4 Beds
2 Baths
1,964 SqFt
Key Details
Sold Price $287,000
Property Type Single Family Home
Sub Type Detached
Listing Status Sold
Purchase Type For Sale
Square Footage 1,964 sqft
Price per Sqft $146
Subdivision Mount Jackson
MLS Listing ID VASH115872
Sold Date 09/18/20
Style Craftsman
Bedrooms 4
Full Baths 2
HOA Y/N N
Abv Grd Liv Area 1,964
Originating Board BRIGHT
Year Built 1933
Annual Tax Amount $1,701
Tax Year 2019
Lot Size 0.456 Acres
Acres 0.46
Property Description
IS IT TIME TO ESCAPE TO A QUIETER WAY OF LIFE? THIS MAY BE THE PERFECT LOCATION. When you think of Main Street USA, it conjures images of friendly neighbors, hometown parades, local festivals, and the ability to walk to enjoy a coffee or sandwich at a local cafe. You get all of that and more if you buy 5700 Main Street in Mount Jackson, VA. Built in 1933 with 2,000 sq. ft of living space, this red brick gem is a classic Craftsman bungalow that sits up high overlooking this quintessential Main Street. The owner has maintained all it's original and architecturally significant characteristics that you would expect in a house of this vintage. If you are an art deco devotee, or even if you are not, you can't help but be impressed by this home's features. Besides maintaining the 1930's deco ambience, many upgrades have been implemented including the installation of low-E windows and outside doors (installed in 2015 and 2016); a fully renovated kitchen with custom cabinetry, glass tile back splash, quartz counter tops, and top-of-the-line Jen-Aire appliances with Energy Star ratings. The downstairs bathroom has an original cast iron pedestal sink, a modern garden tub/shower combo and linen closet. The home has been re-piped, and a new soft water system has been installed along with a new, Energy Star-rated, hot water heater. There are three large bedrooms on the second floor with huge walk-in closets and a renovated bathroom with original cast iron sink and bathtub, and ample linen storage. Come sit in the enclosed back porch and gaze at the mountains, landscaped gardens and patio and back yard. A lighted pergola overhangs an outdoor kitchen area with built-in cedar cabinets, smoker/grill, sink and Pennsylvania bluestone counters. With only three owners since it was built, this very special home has been lovingly maintained and all improvements have kept the original aesthetic in mind.
Location
State VA
County Shenandoah
Zoning R-1
Direction West
Rooms
Other Rooms Living Room, Dining Room, Bedroom 2, Bedroom 3, Bedroom 4, Kitchen, Basement, Bedroom 1, Sun/Florida Room, Office, Bathroom 1, Bathroom 2
Basement Connecting Stairway, Interior Access, Unfinished, Daylight, Partial
Main Level Bedrooms 1
Interior
Interior Features Breakfast Area, Built-Ins, Carpet, Chair Railings, Crown Moldings, Floor Plan - Traditional, Kitchen - Eat-In, Wainscotting, Wood Floors
Hot Water Electric
Heating Radiator, Hot Water
Cooling Window Unit(s)
Flooring Hardwood, Carpet, Vinyl
Fireplaces Number 1
Fireplaces Type Equipment, Heatilator, Mantel(s)
Equipment Refrigerator, Stainless Steel Appliances, Dishwasher
Furnishings No
Fireplace Y
Window Features Energy Efficient,Insulated
Appliance Refrigerator, Stainless Steel Appliances, Dishwasher
Heat Source Oil
Laundry Basement
Exterior
Exterior Feature Patio(s), Porch(es)
Parking Features Oversized, Garage - Front Entry
Garage Spaces 4.0
Fence Rear
Utilities Available Cable TV Available
Water Access N
View Mountain, Garden/Lawn
Roof Type Tile,Architectural Shingle
Street Surface Black Top,Paved
Accessibility None
Porch Patio(s), Porch(es)
Road Frontage State, Public
Total Parking Spaces 4
Garage Y
Building
Lot Description Landscaping, Open, Rear Yard, Road Frontage, SideYard(s)
Story 3
Foundation Brick/Mortar
Sewer Public Sewer
Water Public
Architectural Style Craftsman
Level or Stories 3
Additional Building Above Grade, Below Grade
Structure Type Plaster Walls,9'+ Ceilings
New Construction N
Schools
Elementary Schools Ashby-Lee
Middle Schools North Fork
High Schools Stonewall Jackson
School District Shenandoah County Public Schools
Others
Pets Allowed N
Senior Community No
Tax ID 091A1 A 130
Ownership Fee Simple
SqFt Source Estimated
Horse Property N
Special Listing Condition Standard
Read Less
Want to know what your home might be worth? Contact us for a FREE valuation!

Our team is ready to help you sell your home for the highest possible price ASAP

Bought with NON MEMBER • Non Subscribing Office





