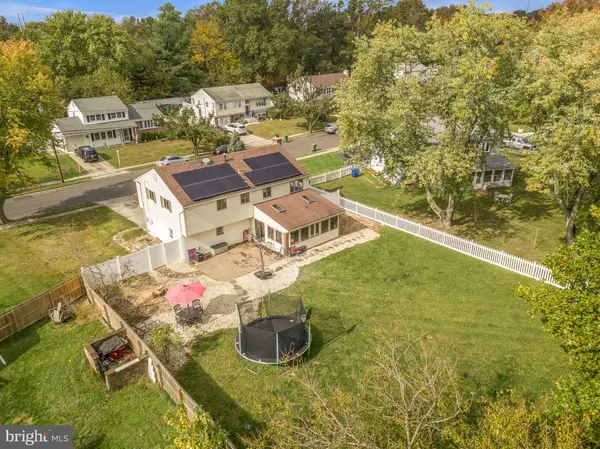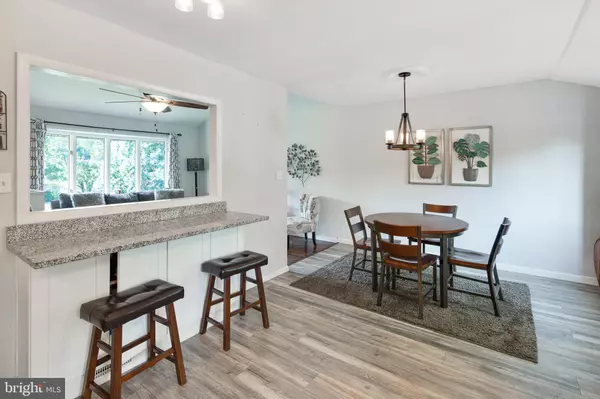$335,000
$325,000
3.1%For more information regarding the value of a property, please contact us for a free consultation.
12 PRINCESS AVE Marlton, NJ 08053
3 Beds
2 Baths
1,776 SqFt
Key Details
Sold Price $335,000
Property Type Single Family Home
Sub Type Detached
Listing Status Sold
Purchase Type For Sale
Square Footage 1,776 sqft
Price per Sqft $188
Subdivision Marlton Hills
MLS Listing ID NJBL385122
Sold Date 12/11/20
Style Bi-level,Traditional
Bedrooms 3
Full Baths 2
HOA Y/N N
Abv Grd Liv Area 1,776
Originating Board BRIGHT
Year Built 1965
Annual Tax Amount $7,182
Tax Year 2020
Lot Size 10,890 Sqft
Acres 0.25
Lot Dimensions 0.00 x 0.00
Property Description
Picture perfect 3 bedroom 2 bath Split-Level home in Marlton Hills. COMPLETELY MODERN with NEWER KITCHEN AND BATHROOMS, HUGE SUNROOM, PATIO, FENCED YARD AND SOLAR PANELS.You'll love the drive home every day through the beautiful tree lined sidewalk streets of this incredible neighborhood. From the street, this lovely Split-Level RANCHER home greets you with brick front accents and a hardscaped retaining wall that features ornamental landscaping. Enter the home through the elegant custom front door, which shows beautifully with ornate lead glass sidelights and transom. Upstairs, you are greeted by hardwood flooring that flows throughout the living room, hall and bedrooms. Dramatic cathedral ceilings give the living room a very spacious feel, and the large bay windows allow for desirable natural sunlight to illuminate the room. With neutral walls, this home is suitable for any decor. Open to the living room is the dining room which also features a cathedral ceiling and has three HUGE windows gleaming with sunlight. Dining room and Kitchen have lighter hand scraped wood flooring and are open to each other. Cooking and entertaining will be a joy in this kitchen which boasts granite countertops, stainless steel appliances and classic white shaker cabinetry. A modern stainless steel range hood gives the kitchen a sharp look. The granite breakfast bar is the perfect place to enjoy your coffee and light fare. Three spacious bedrooms on the first floor have neutral paint, hardwood floors, high ceilings and ceiling fans and promise restful nights sleep. The recently remodeled hall bathroom has been updated with a gorgeous marble top vanity, custom tiled flooring and tub/shower combination. Downstairs there is a wonderful family room, featuring neutral carpet and paint with a welcoming whitewashed brick fireplace hearth with mantle. This room will be your place to relax and cozy up to the warmth of the fireplace. One of the two stylish barn doors in the family room opens to a full bathroom with a gorgeous custom stall shower and unique bowl vanity. A generously sized Storage Room and large Laundry Room with garage access completes the basement perfectly. Through the sliding glass doors out the family room is a huge sunroom which has hardwood floors, skylights, a wood stove and is surrounded by HUGE windows. This fantastic sunroom will be a year round place for your recreational enjoyment. Outside is the patio that overlooks the huge fenced backyard. Enjoy the freedom of letting the kids and pups run wild outside with confidence in this fantastic fully fenced yard that has lush green grass perfect for frolicking. There's plenty of room in this yard for you to have endless days and nights of outdoor enjoyment. The stone paved area is the perfect place for you to put your future fire pit for roasting smores with your loved ones. In addition, this fantastic home has an attached garage, solar panels on the front and back roof, which will help lower your energy bills! Conveniently located just a minute from Rt 73, which has all the dining and shopping you can possibly desire and only 25 minutes to Philadelphia. This home is move-in ready so all you need to bring is your toothbrush!
Location
State NJ
County Burlington
Area Evesham Twp (20313)
Zoning RESIDENTIAL
Rooms
Other Rooms Living Room, Dining Room, Primary Bedroom, Bedroom 2, Bedroom 3, Kitchen, Family Room, Basement, Sun/Florida Room, Laundry, Storage Room, Attic, Full Bath
Basement Full, Fully Finished
Main Level Bedrooms 3
Interior
Interior Features Attic/House Fan, Breakfast Area, Exposed Beams, Skylight(s), Carpet, Stall Shower, Ceiling Fan(s), Wood Floors, Tub Shower, Upgraded Countertops, Recessed Lighting, Built-Ins, Combination Kitchen/Living, Dining Area, Entry Level Bedroom, Family Room Off Kitchen, Floor Plan - Open, Kitchen - Eat-In, Kitchen - Island, Kitchen - Table Space
Hot Water Natural Gas
Heating Forced Air
Cooling Central A/C
Flooring Tile/Brick, Wood
Fireplaces Number 1
Fireplaces Type Brick, Wood
Equipment Built-In Range, Dishwasher, Stainless Steel Appliances, Oven - Single, Oven/Range - Gas, Range Hood, Refrigerator
Fireplace Y
Window Features Bay/Bow
Appliance Built-In Range, Dishwasher, Stainless Steel Appliances, Oven - Single, Oven/Range - Gas, Range Hood, Refrigerator
Heat Source Natural Gas
Laundry Main Floor
Exterior
Exterior Feature Patio(s), Porch(es)
Parking Features Inside Access, Garage Door Opener
Garage Spaces 3.0
Utilities Available Cable TV
Water Access N
Roof Type Pitched,Shingle
Accessibility None
Porch Patio(s), Porch(es)
Attached Garage 1
Total Parking Spaces 3
Garage Y
Building
Lot Description Front Yard, Level, Rear Yard, SideYard(s)
Story 1
Foundation Brick/Mortar, Concrete Perimeter
Sewer Public Sewer
Water Public
Architectural Style Bi-level, Traditional
Level or Stories 1
Additional Building Above Grade, Below Grade
Structure Type 9'+ Ceilings,Cathedral Ceilings,High
New Construction N
Schools
Elementary Schools Frances Demasi E.S.
Middle Schools Frances Demasi M.S.
High Schools Cherokee H.S.
School District Evesham Township
Others
Senior Community No
Tax ID 13-00020 02-00010
Ownership Fee Simple
SqFt Source Assessor
Special Listing Condition Standard
Read Less
Want to know what your home might be worth? Contact us for a FREE valuation!

Our team is ready to help you sell your home for the highest possible price ASAP

Bought with Michelle A. Parkhill • Keller Williams Real Estate-Blue Bell





