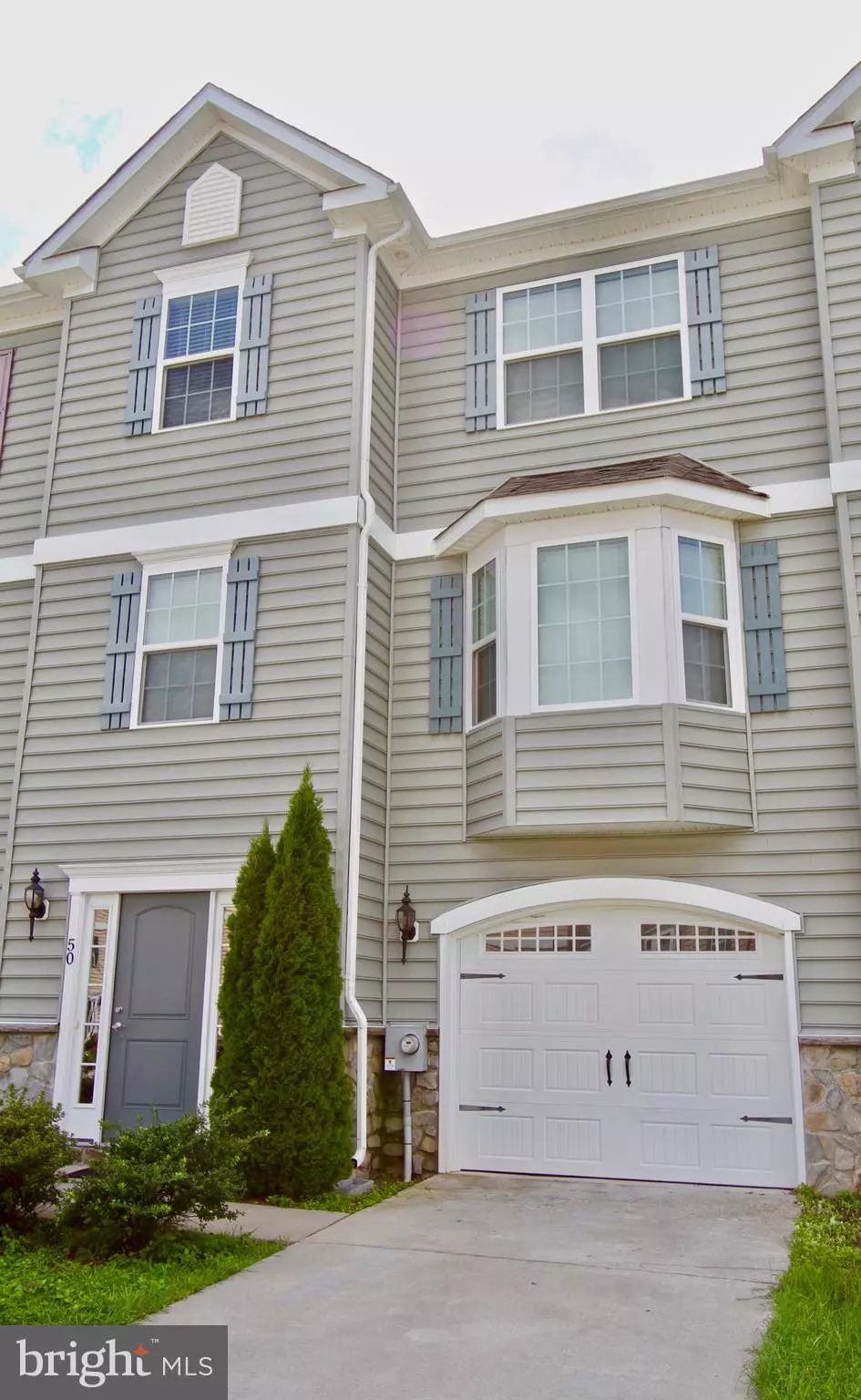$245,000
$244,900
For more information regarding the value of a property, please contact us for a free consultation.
50 REPRESENTATIVE LN Dover, DE 19901
3 Beds
4 Baths
2,403 SqFt
Key Details
Sold Price $245,000
Property Type Townhouse
Sub Type Interior Row/Townhouse
Listing Status Sold
Purchase Type For Sale
Square Footage 2,403 sqft
Price per Sqft $101
Subdivision Senators Lake
MLS Listing ID DEKT241292
Sold Date 10/08/20
Style Contemporary
Bedrooms 3
Full Baths 2
Half Baths 2
HOA Fees $20/ann
HOA Y/N Y
Abv Grd Liv Area 2,403
Originating Board BRIGHT
Year Built 2015
Annual Tax Amount $2,176
Tax Year 2020
Lot Size 3,384 Sqft
Acres 0.08
Lot Dimensions 24.00 x 141.00
Property Description
Affordable luxury in a convenient location! Welcome home to this beautifully appointed 3 level townhome. Main level features a spacious living area with bay window, well equipped kitchen with cherry cabinetry, stainless appliances, granite counters and corner pantry. Dining area leads out to deck that overlooks the backyard with a tree-line for privacy. Master bedroom suite features an ample walk in closet and upgraded tile shower. Down stairs on the lower level, you can enjoy a family/recreation room that leads to backyard, also on this lower level you'll find the washer & dryer and even a second half bath. Don't delay, this one won't last long!
Location
State DE
County Kent
Area Capital (30802)
Zoning RM1
Rooms
Other Rooms Living Room, Dining Room, Primary Bedroom, Bedroom 2, Kitchen, Family Room, Laundry, Bathroom 3, Primary Bathroom, Full Bath, Half Bath
Interior
Hot Water Electric
Heating Forced Air
Cooling Central A/C
Heat Source Natural Gas
Exterior
Parking Features Garage Door Opener
Garage Spaces 1.0
Water Access N
Accessibility None
Attached Garage 1
Total Parking Spaces 1
Garage Y
Building
Story 3
Sewer Public Sewer
Water Public
Architectural Style Contemporary
Level or Stories 3
Additional Building Above Grade, Below Grade
New Construction N
Schools
School District Capital
Others
Senior Community No
Tax ID ED-05-06712-04-1700-000
Ownership Fee Simple
SqFt Source Assessor
Acceptable Financing Cash, Conventional, FHA, VA
Listing Terms Cash, Conventional, FHA, VA
Financing Cash,Conventional,FHA,VA
Special Listing Condition Standard
Read Less
Want to know what your home might be worth? Contact us for a FREE valuation!

Our team is ready to help you sell your home for the highest possible price ASAP

Bought with Marc Pollak • Empower Real Estate, LLC






