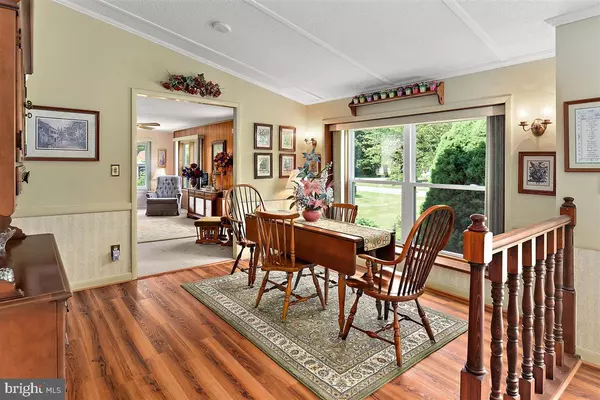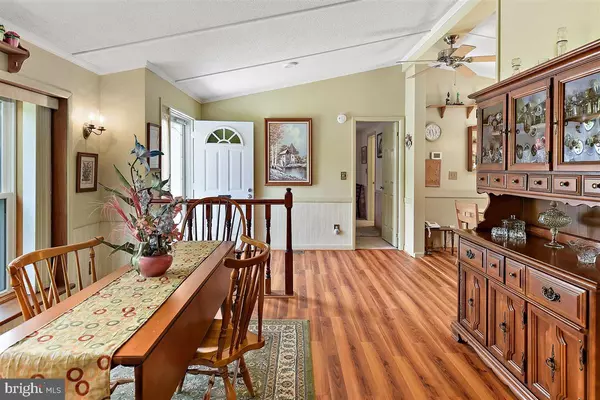$285,000
$300,000
5.0%For more information regarding the value of a property, please contact us for a free consultation.
18647 FIR DR Rehoboth Beach, DE 19971
2 Beds
2 Baths
2,200 SqFt
Key Details
Sold Price $285,000
Property Type Manufactured Home
Sub Type Manufactured
Listing Status Sold
Purchase Type For Sale
Square Footage 2,200 sqft
Price per Sqft $129
Subdivision Kyrie Estates
MLS Listing ID DESU163494
Sold Date 07/30/20
Style Class C
Bedrooms 2
Full Baths 2
HOA Y/N N
Originating Board BRIGHT
Year Built 1988
Annual Tax Amount $1,316
Tax Year 2019
Lot Size 0.510 Acres
Acres 0.51
Lot Dimensions 115.00 x 195.00
Property Description
Your home at the beach awaits! Check out this half acre property located in the heart of all that Rehoboth Beach has to offer, minutes to the beach, shopping, restaurants and entertainment. This home features 2 bedrooms and 2 bathrooms with ample living spaces available and it comes fully furnished. The added bonus is the detached, spacious garage that is able to fit at least 3 cars or it can be used for storage of all of your motorized water toys! There is ample outdoor space and decks are available to take advantage of the peace and quiet of this established community that has no HOA fees. Take some time to arrange a visit to this great home that will most assuredly be an oasis for the whole family.
Location
State DE
County Sussex
Area Lewes Rehoboth Hundred (31009)
Zoning GR
Direction Northwest
Rooms
Main Level Bedrooms 2
Interior
Interior Features Carpet, Floor Plan - Traditional, Kitchen - Eat-In, Skylight(s)
Hot Water Electric
Heating Forced Air
Cooling Central A/C
Flooring Carpet, Vinyl
Equipment Dishwasher, Oven/Range - Gas, Refrigerator, Stainless Steel Appliances, Water Heater
Furnishings Yes
Fireplace N
Appliance Dishwasher, Oven/Range - Gas, Refrigerator, Stainless Steel Appliances, Water Heater
Heat Source Electric
Laundry Has Laundry
Exterior
Exterior Feature Deck(s), Patio(s)
Parking Features Garage - Front Entry
Garage Spaces 3.0
Utilities Available Electric Available, Phone Available
Water Access N
Roof Type Asphalt
Accessibility None
Porch Deck(s), Patio(s)
Total Parking Spaces 3
Garage Y
Building
Lot Description Cleared, Irregular, Landscaping, Level, Open, Rear Yard
Story 1
Sewer Public Sewer
Water Public
Architectural Style Class C
Level or Stories 1
Additional Building Above Grade, Below Grade
Structure Type Paneled Walls,Dry Wall
New Construction N
Schools
School District Cape Henlopen
Others
Pets Allowed Y
Senior Community No
Tax ID 334-13.00-909.00
Ownership Fee Simple
SqFt Source Assessor
Acceptable Financing Cash, Conventional
Horse Property N
Listing Terms Cash, Conventional
Financing Cash,Conventional
Special Listing Condition Standard
Pets Allowed Cats OK, Dogs OK
Read Less
Want to know what your home might be worth? Contact us for a FREE valuation!

Our team is ready to help you sell your home for the highest possible price ASAP

Bought with DEB GRIFFIN • The Parker Group






