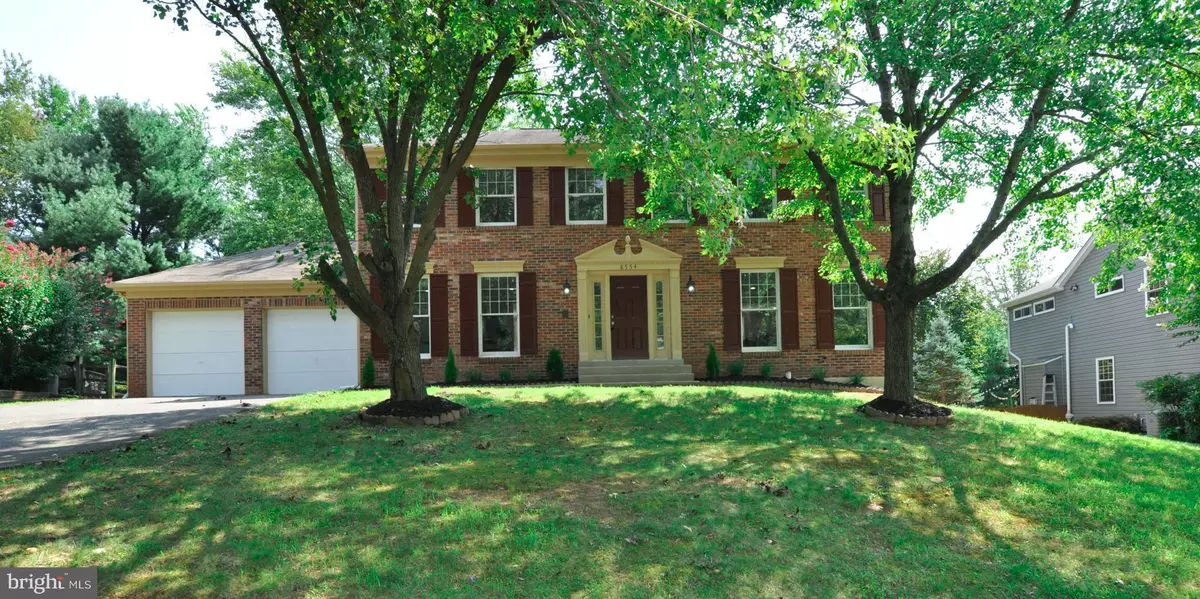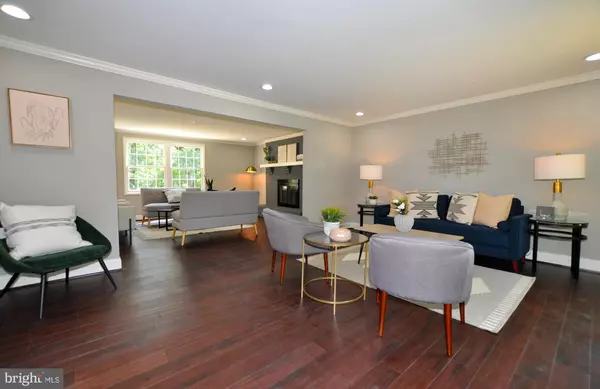$580,000
$559,000
3.8%For more information regarding the value of a property, please contact us for a free consultation.
8554 CALYPSO LN Gaithersburg, MD 20879
6 Beds
4 Baths
3,528 SqFt
Key Details
Sold Price $580,000
Property Type Single Family Home
Sub Type Detached
Listing Status Sold
Purchase Type For Sale
Square Footage 3,528 sqft
Price per Sqft $164
Subdivision Meadowvale
MLS Listing ID MDMC722902
Sold Date 10/23/20
Style Traditional
Bedrooms 6
Full Baths 3
Half Baths 1
HOA Y/N N
Abv Grd Liv Area 2,352
Originating Board BRIGHT
Year Built 1986
Annual Tax Amount $5,272
Tax Year 2019
Lot Size 0.403 Acres
Acres 0.4
Property Description
BACK ON MARKET. Contract fell through. Stunning traditional single-family home in Meadowvale. This home will wow you! It boasts 5 bedrooms upstairs and one more in the lower level. Gourmet kitchen is equipped with high-end stainless appliances, calcatta quartz countertops, and beautiful white, self-closing cabinets. Recessed lighting throughout provides for optimum lighting. Hardwood floors access the gorgeous wood-burning brick fireplace. Crown molding and custom decorator paint color throughout. Laundry room and half bath on main level. Separate dining room off kitchen and open living area. Lower level has a huge rec-room which can be used as a "man-cave", an in-law suite, or play-room for the kids. Equipped with full bath. Walkout to the large backyard and enjoy the serenity. Upstairs has 5 large bedrooms. Luxurious master bath has stunning white tiles and a large shower. Enjoy the walk-in his/her closet. The four large bedrooms can be used as an office/den/study/exercise room, etc. One large gleaming bathroom will accommodate everyone. Enjoy the new, large wood deck off the family room/kitchen while soaking in the beautiful views that back up to Nike Park. This house is completely renovated and is being sold as-is with little to do. Come see this one...It won't last long. Agents please observe the "COVID Rules" while showing this home. Be sure to have your face mask on at all times, minimize touching surfaces, limit the number of people during the showing at any given time.
Location
State MD
County Montgomery
Zoning R90
Rooms
Other Rooms Dining Room, Great Room
Basement Other, Daylight, Full
Interior
Interior Features Breakfast Area, Combination Kitchen/Living, Family Room Off Kitchen, Floor Plan - Open, Formal/Separate Dining Room, Kitchen - Eat-In, Kitchen - Gourmet, Kitchen - Island, Laundry Chute, Recessed Lighting, Stall Shower, Tub Shower, Walk-in Closet(s)
Hot Water Electric
Heating Central
Cooling Central A/C
Flooring Hardwood, Ceramic Tile, Carpet
Fireplaces Number 1
Fireplaces Type Brick
Equipment Built-In Microwave, Built-In Range, Cooktop, Dishwasher, Disposal, Dryer - Electric, ENERGY STAR Refrigerator, Oven/Range - Electric, Stainless Steel Appliances, Refrigerator, Washer, Water Heater
Fireplace Y
Appliance Built-In Microwave, Built-In Range, Cooktop, Dishwasher, Disposal, Dryer - Electric, ENERGY STAR Refrigerator, Oven/Range - Electric, Stainless Steel Appliances, Refrigerator, Washer, Water Heater
Heat Source Electric
Laundry Main Floor
Exterior
Exterior Feature Deck(s)
Parking Features Garage - Front Entry, Garage Door Opener
Garage Spaces 4.0
Water Access N
Accessibility 2+ Access Exits, >84\" Garage Door
Porch Deck(s)
Attached Garage 2
Total Parking Spaces 4
Garage Y
Building
Lot Description Backs to Trees
Story 2
Sewer Public Sewer
Water Public
Architectural Style Traditional
Level or Stories 2
Additional Building Above Grade, Below Grade
New Construction N
Schools
Elementary Schools Strawberry Knoll
Middle Schools Gaithersburg
High Schools Gaithersburg
School District Montgomery County Public Schools
Others
Pets Allowed Y
Senior Community No
Tax ID 160902348118
Ownership Fee Simple
SqFt Source Assessor
Acceptable Financing Conventional, Cash, FHA
Listing Terms Conventional, Cash, FHA
Financing Conventional,Cash,FHA
Special Listing Condition Standard
Pets Allowed No Pet Restrictions
Read Less
Want to know what your home might be worth? Contact us for a FREE valuation!

Our team is ready to help you sell your home for the highest possible price ASAP

Bought with William William Ibarra • W Realty Services, LLC





