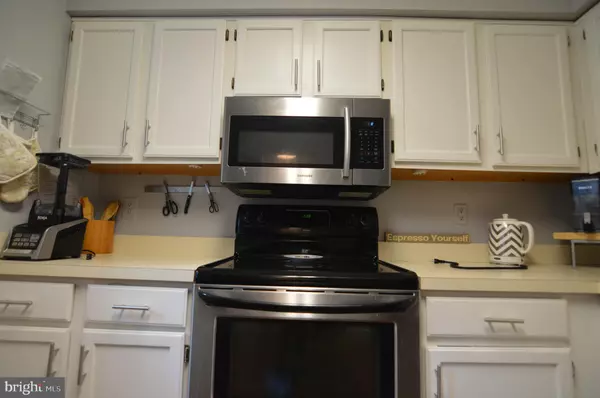$271,000
$265,000
2.3%For more information regarding the value of a property, please contact us for a free consultation.
5630 MALVERN WAY Capitol Heights, MD 20743
3 Beds
3 Baths
1,240 SqFt
Key Details
Sold Price $271,000
Property Type Townhouse
Sub Type Interior Row/Townhouse
Listing Status Sold
Purchase Type For Sale
Square Footage 1,240 sqft
Price per Sqft $218
Subdivision London Woods
MLS Listing ID MDPG579300
Sold Date 09/30/20
Style Traditional
Bedrooms 3
Full Baths 1
Half Baths 2
HOA Fees $58/mo
HOA Y/N Y
Abv Grd Liv Area 1,240
Originating Board BRIGHT
Year Built 1992
Annual Tax Amount $3,095
Tax Year 2019
Lot Size 1,500 Sqft
Acres 0.03
Property Description
Highest and best offers due at 6pm, 9/3/2020. Beautiful 3-level, 3-bedroom, 1BA/ 2HB Townhome. The first floor has an open Concept. Spacious Eat-in Kitchen. Stainless Steel Appliances. Fresh paint and powder room. Upstairs you will find a Huge Master Suite with Walk-in Closet. A full bathbroom, and two nice sized guestrooms. Large open basement contains a Huge Rec Room for entertaining , a Separate Laundry room, and another half bathroom. Minutes from Washington, DC, 4-minutes to metro, and close to shopping. Please adhere to COVID-19 guidelines. No more than 3 people including the agent. Please wear masks, shoe covers, and avoid touching personal items in the house.
Location
State MD
County Prince Georges
Zoning RT
Rooms
Basement Other
Interior
Interior Features Breakfast Area, Carpet, Combination Dining/Living, Kitchen - Eat-In, Walk-in Closet(s), Recessed Lighting, Floor Plan - Open
Hot Water Electric
Heating Heat Pump(s)
Cooling Central A/C
Flooring Hardwood, Carpet, Tile/Brick
Equipment Built-In Microwave, Dishwasher, Dryer - Electric, Icemaker, Oven/Range - Electric, Refrigerator, Stainless Steel Appliances, Washer, Water Heater
Appliance Built-In Microwave, Dishwasher, Dryer - Electric, Icemaker, Oven/Range - Electric, Refrigerator, Stainless Steel Appliances, Washer, Water Heater
Heat Source Electric
Laundry Basement, Washer In Unit, Dryer In Unit
Exterior
Parking On Site 1
Utilities Available Electric Available
Amenities Available Common Grounds
Water Access N
Roof Type Shingle
Accessibility Other
Garage N
Building
Story 3
Sewer Public Septic, Public Sewer
Water Public
Architectural Style Traditional
Level or Stories 3
Additional Building Above Grade, Below Grade
Structure Type Dry Wall
New Construction N
Schools
Elementary Schools Capitol Heights
Middle Schools Walker Mill
High Schools Central
School District Prince George'S County Public Schools
Others
Pets Allowed Y
HOA Fee Include Snow Removal,Trash
Senior Community No
Tax ID 17182030203
Ownership Fee Simple
SqFt Source Assessor
Security Features Security System
Acceptable Financing Cash, Contract, Conventional, FHA, VA
Listing Terms Cash, Contract, Conventional, FHA, VA
Financing Cash,Contract,Conventional,FHA,VA
Special Listing Condition Standard
Pets Allowed No Pet Restrictions
Read Less
Want to know what your home might be worth? Contact us for a FREE valuation!

Our team is ready to help you sell your home for the highest possible price ASAP

Bought with Patrick R Beasley • Keller Williams Capital Properties





