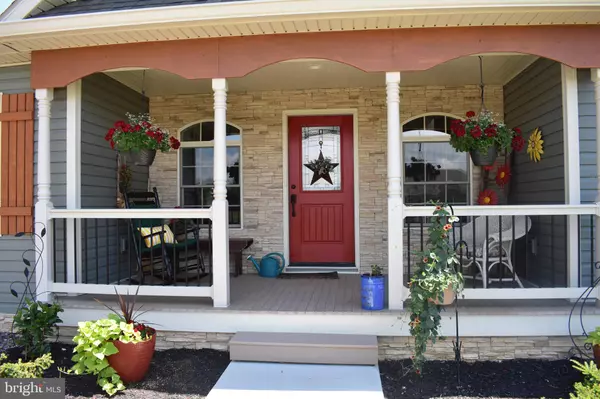$389,900
$389,900
For more information regarding the value of a property, please contact us for a free consultation.
322 KOLPARK DR Chambersburg, PA 17202
3 Beds
3 Baths
2,800 SqFt
Key Details
Sold Price $389,900
Property Type Single Family Home
Sub Type Detached
Listing Status Sold
Purchase Type For Sale
Square Footage 2,800 sqft
Price per Sqft $139
Subdivision Kolpark
MLS Listing ID PAFL173500
Sold Date 09/01/20
Style Ranch/Rambler
Bedrooms 3
Full Baths 2
Half Baths 1
HOA Y/N N
Abv Grd Liv Area 2,800
Originating Board BRIGHT
Year Built 2017
Annual Tax Amount $5,848
Tax Year 2019
Lot Size 0.810 Acres
Acres 0.81
Property Description
Custom Built Builder's Personal Home!! Energy Efficient constructed with2x6 exterior walls, R-22 spray foam insulation, R-50 in ceilings, drafts are minimal to none. 8" solid concrete basement walls. Breathtaking open flowing floor plan. Awesome hickory hardwood flooring and Duro ceramic tile throughout. Great room with stunning stone gas fireplace. Sunroom with casement windows for perfect airflow and access to master bedroom. State of the art custom kitchen with quartz counters, Kitchen Aid stainless steel appliances, farm sink, and built-in slide out table for work area. Slide out coffee area and pull out drawers on lower cabinets, PLUS large pantry. Separate laundry room and half bath. 24x16 private master suite with walk-in closet, his and hers sinks and onyx shower. Two additional bedrooms share jack and jill bath. Baths have comfort height toilets. Den or office could be formal dining room. 26x11 bonus room on upper level. Partial basement for storage. 2 1/2 car garage with storage. Cul-de-sac location.
Location
State PA
County Franklin
Area Guilford Twp (14510)
Zoning RESIDENTIAL
Rooms
Other Rooms Primary Bedroom, Bedroom 2, Bedroom 3, Kitchen, Den, Basement, Sun/Florida Room, Great Room, Laundry, Bonus Room
Basement Connecting Stairway, Interior Access, Outside Entrance, Poured Concrete, Shelving
Main Level Bedrooms 3
Interior
Interior Features Breakfast Area, Butlers Pantry, Entry Level Bedroom, Floor Plan - Open, Kitchen - Island, Kitchen - Table Space, Primary Bath(s), Pantry
Hot Water Electric
Heating Forced Air
Cooling Central A/C
Fireplaces Number 1
Fireplaces Type Gas/Propane
Equipment Dishwasher, Disposal, Dryer, Microwave, Oven/Range - Electric, Refrigerator, Washer
Fireplace Y
Appliance Dishwasher, Disposal, Dryer, Microwave, Oven/Range - Electric, Refrigerator, Washer
Heat Source Natural Gas
Laundry Main Floor
Exterior
Parking Features Garage - Side Entry, Garage Door Opener
Garage Spaces 2.0
Water Access N
View Mountain, Panoramic, Scenic Vista, Street
Accessibility None
Attached Garage 2
Total Parking Spaces 2
Garage Y
Building
Story 2.5
Sewer Public Sewer
Water Public
Architectural Style Ranch/Rambler
Level or Stories 2.5
Additional Building Above Grade, Below Grade
New Construction N
Schools
School District Chambersburg Area
Others
Senior Community No
Tax ID 10-D05F-135
Ownership Fee Simple
SqFt Source Assessor
Special Listing Condition Standard
Read Less
Want to know what your home might be worth? Contact us for a FREE valuation!

Our team is ready to help you sell your home for the highest possible price ASAP

Bought with Timothy M Smith • Preferred Realty LLc





