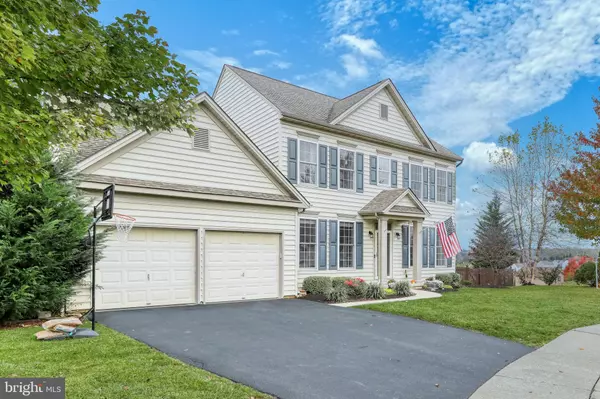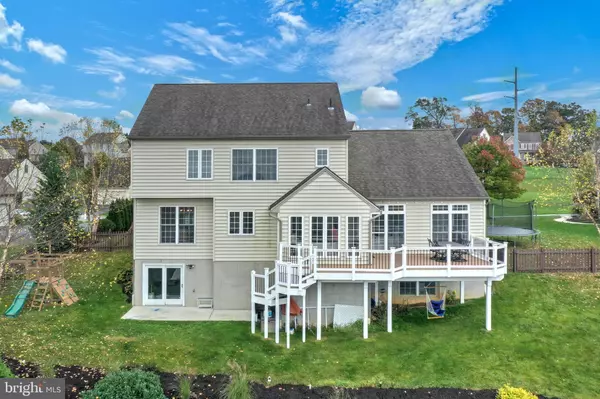$345,000
$345,000
For more information regarding the value of a property, please contact us for a free consultation.
810 EDGEWORTH CT Red Lion, PA 17356
4 Beds
3 Baths
2,550 SqFt
Key Details
Sold Price $345,000
Property Type Single Family Home
Sub Type Detached
Listing Status Sold
Purchase Type For Sale
Square Footage 2,550 sqft
Price per Sqft $135
Subdivision Sage Hill
MLS Listing ID PAYK148132
Sold Date 12/22/20
Style Colonial
Bedrooms 4
Full Baths 2
Half Baths 1
HOA Y/N N
Abv Grd Liv Area 2,550
Originating Board BRIGHT
Year Built 2005
Annual Tax Amount $6,875
Tax Year 2020
Lot Size 0.375 Acres
Acres 0.38
Property Description
"Picture Perfect" and "Best in Every Way" describes this meticulously maintained 4 Bedroom home. Sitting at the end of the cul-de-sac, it's in the perfect location to take advantage of the amazing views the home offers. As you enter this home, you are immediately greeted by open, light-filled, spacious floor plan. The first floor offers hardwood floors that have been recently refreshed. The first floor also offers a wonderful home Office, full of natural light, a Living Room, Dining Room, a stunning large Kitchen with beautiful cabinetry, granite countertops, stainless steel appliances and a center island. The Kitchen opens to the Family Room with walls of windows to enjoy great time with family and friends. Off of the kitchen and family room is an amazing Sitting Area that has 3 walls of windows so you can sit back and enjoy the views. From this room, you can step out onto the updated, large, maintenance free deck that steps down to the rear yard. All floors of the home offer 9 ft ceilings. The second floor features a large Master Bedroom. A Walk-in Closet and lovely Master Bath allow you to enjoy the views the home offers. There are 3 additional very nice sized Bedrooms on this floor and a Full Bath. The lower level of the home is a walk out that is unfinished and waiting for someone to come and put in their personal touch. In this unfinished area, there is a space for an additional Bedroom and Full Bath along with space for a great sized Family Room. There are sliding patio doors that step out to a patio and the yard with beautiful landscaping. The home is very close to parks, schools, shopping, and easy access to major highways. This is an exceptional home and one not to be missed.
Location
State PA
County York
Area York Twp (15254)
Zoning RESIDENTIAL
Rooms
Other Rooms Living Room, Dining Room, Primary Bedroom, Bedroom 2, Bedroom 3, Kitchen, Family Room, Basement, Bedroom 1, Sun/Florida Room, Mud Room, Office, Primary Bathroom, Full Bath, Half Bath
Basement Full, Unfinished, Walkout Level, Windows
Interior
Interior Features Carpet, Ceiling Fan(s), Dining Area, Family Room Off Kitchen, Kitchen - Eat-In, Kitchen - Island, Primary Bath(s), Soaking Tub, Store/Office, Tub Shower, Walk-in Closet(s), Wainscotting, Wood Floors
Hot Water Natural Gas
Heating Forced Air
Cooling Central A/C
Flooring Hardwood, Carpet
Fireplaces Number 1
Fireplaces Type Gas/Propane, Mantel(s)
Equipment Built-In Microwave, Dishwasher, Dryer - Front Loading, Oven/Range - Gas, Stainless Steel Appliances, Washer - Front Loading
Fireplace Y
Appliance Built-In Microwave, Dishwasher, Dryer - Front Loading, Oven/Range - Gas, Stainless Steel Appliances, Washer - Front Loading
Heat Source Natural Gas
Laundry Main Floor
Exterior
Exterior Feature Deck(s)
Parking Features Garage - Front Entry, Inside Access
Garage Spaces 4.0
Fence Wood
Water Access N
Accessibility None
Porch Deck(s)
Attached Garage 2
Total Parking Spaces 4
Garage Y
Building
Story 2
Sewer Public Sewer
Water Public
Architectural Style Colonial
Level or Stories 2
Additional Building Above Grade, Below Grade
Structure Type 9'+ Ceilings,Vaulted Ceilings
New Construction N
Schools
School District Dallastown Area
Others
Senior Community No
Tax ID 54-000-62-0136-00-00000
Ownership Fee Simple
SqFt Source Assessor
Acceptable Financing Cash, Conventional
Listing Terms Cash, Conventional
Financing Cash,Conventional
Special Listing Condition Standard
Read Less
Want to know what your home might be worth? Contact us for a FREE valuation!

Our team is ready to help you sell your home for the highest possible price ASAP

Bought with Debra Field • Lusk & Associates Sotheby's International Realty





