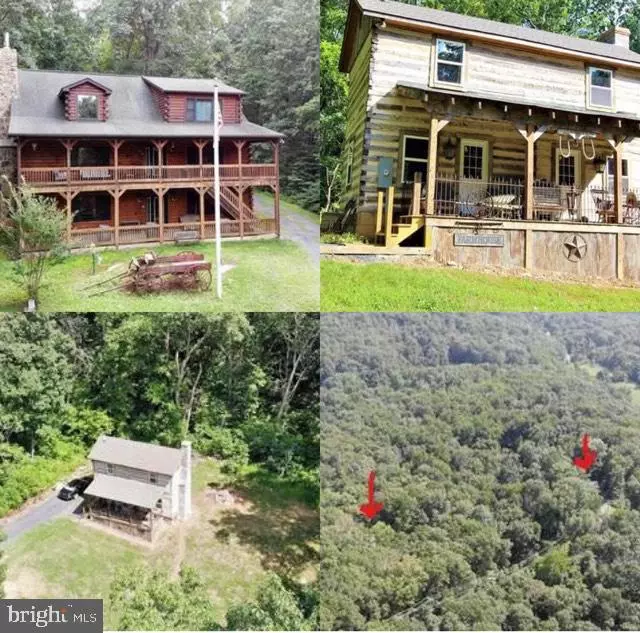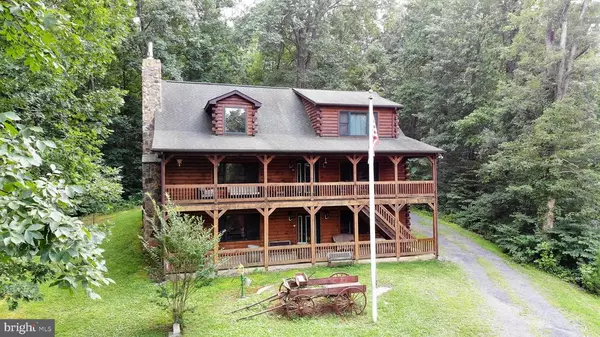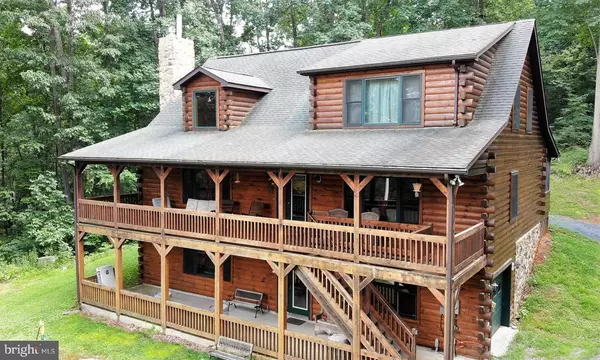$900,000
$1,198,000
24.9%For more information regarding the value of a property, please contact us for a free consultation.
10684 STONEWALL JACKSON HWY Front Royal, VA 22630
4 Beds
4 Baths
5,037 SqFt
Key Details
Sold Price $900,000
Property Type Single Family Home
Sub Type Detached
Listing Status Sold
Purchase Type For Sale
Square Footage 5,037 sqft
Price per Sqft $178
Subdivision None Available
MLS Listing ID VAWR141318
Sold Date 06/16/21
Style Cabin/Lodge
Bedrooms 4
Full Baths 4
HOA Y/N N
Abv Grd Liv Area 3,657
Originating Board BRIGHT
Year Built 2004
Annual Tax Amount $3,802
Tax Year 2021
Lot Size 17.960 Acres
Acres 17.96
Property Description
MUST SEE.....TWO HOUSES FOR ONE PRICE....LIVE THE DREAM AND LET THE AIR B&B PAY FOR BOTH HOUSES ..THESE ARE MUSE SEE HOMES....THE LARGE HOME IS USED AS AN "AIR B&B" IT COULD ALSO BE A BED AND BREAKFAST....THE POSSIBILITIES ARE ENDLESS* With the large house you can Relax in privacy of this gracious home with three plus bedrooms, three full baths one with a steam shower***Beautiful gas fireplace in the living room and stone hearth on lower level with a wood stove insert. The master bedroom has a an outside entrance to relax and enjoy the privacy of your hot tub.. Or you can live in the smaller but beautiful new log home....YOU CAN'T BUY IF YOU DON'T TRY.....MAKE AND APPOINTMENT TODAY....START LIVING THE DREAM OF HAVING YOU OWN HOME/BUSINESS... *****POSSIBLE OWNER FINANCING*****
Location
State VA
County Warren
Zoning AGRICULTURAL
Rooms
Other Rooms Living Room, Dining Room, Kitchen, Game Room, Family Room, Bathroom 2, Primary Bathroom, Screened Porch
Basement Full
Main Level Bedrooms 1
Interior
Interior Features Ceiling Fan(s), Dining Area, Formal/Separate Dining Room, Kitchen - Island, Primary Bath(s), Recessed Lighting, Tub Shower, Wet/Dry Bar, WhirlPool/HotTub, Wood Floors
Hot Water Electric
Heating Heat Pump(s)
Cooling Ceiling Fan(s), Heat Pump(s), Central A/C
Flooring Wood, Ceramic Tile
Fireplaces Number 1
Fireplaces Type Stone, Gas/Propane
Equipment Built-In Microwave, Cooktop, Dishwasher, Dryer, Exhaust Fan, Icemaker, Oven - Wall, Refrigerator, Washer
Fireplace Y
Appliance Built-In Microwave, Cooktop, Dishwasher, Dryer, Exhaust Fan, Icemaker, Oven - Wall, Refrigerator, Washer
Heat Source Electric, Propane - Leased
Laundry Main Floor
Exterior
Parking Features Garage Door Opener, Garage - Front Entry, Garage - Side Entry
Garage Spaces 4.0
Water Access N
View Mountain
Accessibility Other
Attached Garage 1
Total Parking Spaces 4
Garage Y
Building
Lot Description Secluded
Story 3
Sewer Septic Exists
Water Well
Architectural Style Cabin/Lodge
Level or Stories 3
Additional Building Above Grade, Below Grade
Structure Type Dry Wall,9'+ Ceilings,Beamed Ceilings,Wood Walls,Wood Ceilings
New Construction N
Schools
School District Warren County Public Schools
Others
Senior Community No
Tax ID 28K 1 7
Ownership Fee Simple
SqFt Source Assessor
Special Listing Condition Standard
Read Less
Want to know what your home might be worth? Contact us for a FREE valuation!

Our team is ready to help you sell your home for the highest possible price ASAP

Bought with Daryl A Stout • Weichert Realtors - Blue Ribbon





