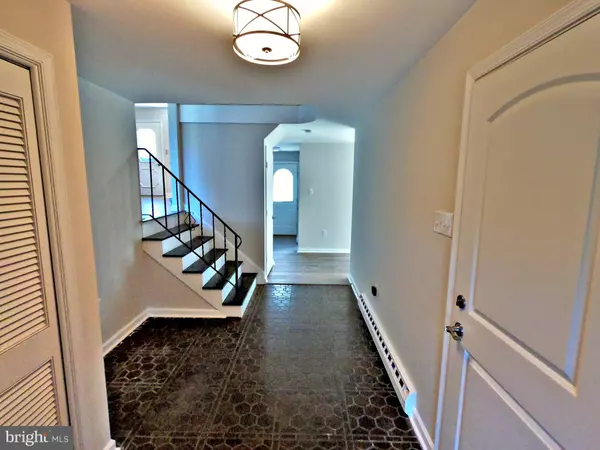$350,000
$339,900
3.0%For more information regarding the value of a property, please contact us for a free consultation.
4 ASH CT Douglassville, PA 19518
3 Beds
3 Baths
4,364 SqFt
Key Details
Sold Price $350,000
Property Type Single Family Home
Sub Type Detached
Listing Status Sold
Purchase Type For Sale
Square Footage 4,364 sqft
Price per Sqft $80
Subdivision Amity Gardens
MLS Listing ID PABK2000175
Sold Date 11/09/21
Style Mediterranean,Spanish,Split Level,Traditional
Bedrooms 3
Full Baths 2
Half Baths 1
HOA Y/N N
Abv Grd Liv Area 3,100
Originating Board BRIGHT
Year Built 1978
Annual Tax Amount $6,426
Tax Year 2021
Lot Size 0.340 Acres
Acres 0.34
Lot Dimensions 0.00 x 0.00
Property Description
Recently renovated Spanish style home located in a cul-de-sac with a very large lot. This home has been redone from top to bottom and is move in ready! It has lots of features not found in cookie cutter style homes, like arched garage openings, double door entry, open foyer, split stairway, a tile roof, wrought iron balcony railings and a curved hallway. New carpets and laminate floors are tastefully coordinated with neutral walls. The kitchen has granite tops and a beautiful black double bowl sink. Many rooms are very good in size including large living room, game room and family room. The windows have been replaced with energy saving vinyl tilt windows. There is a good sized concrete patio off the kitchen. The garage is oversized with plenty of parking. There is a large shed for all of your garden equiptment. The low taxes are a big savings.
Location
State PA
County Berks
Area Amity Twp (10224)
Zoning RESIDENTIAL
Direction Southwest
Rooms
Other Rooms Living Room, Dining Room, Bedroom 2, Bedroom 3, Kitchen, Game Room, Family Room, Bedroom 1, Laundry
Basement Fully Finished, Improved, Interior Access, Sump Pump
Interior
Hot Water Electric
Heating Baseboard - Electric
Cooling None
Flooring Carpet, Laminate Plank, Luxury Vinyl Plank, Vinyl, Tile/Brick
Equipment Built-In Microwave, Dishwasher, Stove, Refrigerator
Furnishings No
Fireplace N
Window Features Replacement,Vinyl Clad
Appliance Built-In Microwave, Dishwasher, Stove, Refrigerator
Heat Source Electric
Laundry Hookup, Main Floor
Exterior
Exterior Feature Balcony, Patio(s), Porch(es)
Parking Features Built In, Garage - Front Entry, Garage Door Opener, Inside Access, Oversized
Garage Spaces 6.0
Water Access N
View Panoramic
Roof Type Tile
Accessibility None
Porch Balcony, Patio(s), Porch(es)
Attached Garage 2
Total Parking Spaces 6
Garage Y
Building
Lot Description Backs to Trees, Cul-de-sac, Irregular, No Thru Street, Premium, Rear Yard, SideYard(s)
Story 4
Foundation Block
Sewer Public Sewer
Water Public
Architectural Style Mediterranean, Spanish, Split Level, Traditional
Level or Stories 4
Additional Building Above Grade, Below Grade
Structure Type Dry Wall
New Construction N
Schools
School District Daniel Boone Area
Others
Senior Community No
Tax ID 24-5364-05-28-0970
Ownership Fee Simple
SqFt Source Assessor
Security Features Carbon Monoxide Detector(s),Smoke Detector
Acceptable Financing Cash, Conventional, VA
Horse Property N
Listing Terms Cash, Conventional, VA
Financing Cash,Conventional,VA
Special Listing Condition Standard
Read Less
Want to know what your home might be worth? Contact us for a FREE valuation!

Our team is ready to help you sell your home for the highest possible price ASAP

Bought with Esther M Cohen-Eskin • Compass RE





