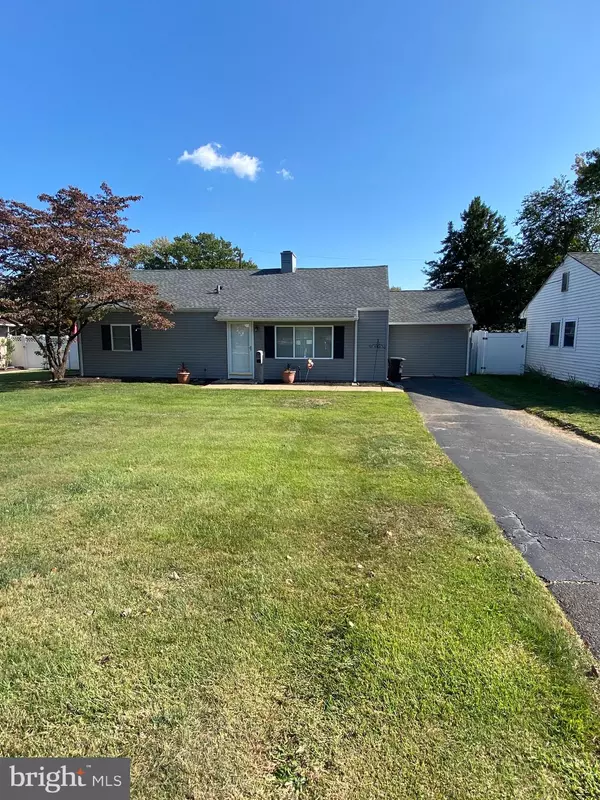$290,000
$299,999
3.3%For more information regarding the value of a property, please contact us for a free consultation.
814 AUSTIN DR Fairless Hills, PA 19030
4 Beds
1 Bath
1,448 SqFt
Key Details
Sold Price $290,000
Property Type Single Family Home
Sub Type Detached
Listing Status Sold
Purchase Type For Sale
Square Footage 1,448 sqft
Price per Sqft $200
Subdivision None Available
MLS Listing ID PABU507200
Sold Date 01/07/21
Style Ranch/Rambler
Bedrooms 4
Full Baths 1
HOA Y/N N
Abv Grd Liv Area 1,448
Originating Board BRIGHT
Year Built 1951
Annual Tax Amount $3,619
Tax Year 2020
Lot Dimensions 60.00 x 125.00
Property Description
WELCOME HOME!!! This 4 bedroom, expanded ranch in Fairless Hills won't last!!! Walk through the living room into the freshly remodeled kitchen with beautiful waterproof laminate floors , modern white cabinets and a gorgeous granite countertop with and extra large undermount sink! Continue to the bonus family room with hardwood floors. If that wasn't enough, the garage has been converted to a master bedroom with vaulted ceilings, brand new carpet and it has been freshly painted. Continue out back to the AWESOME backyard that is fully fenced in with a privacy fence. Make your appointment today.
Location
State PA
County Bucks
Area Falls Twp (10113)
Zoning NCR
Rooms
Basement Other
Main Level Bedrooms 4
Interior
Interior Features Carpet, Ceiling Fan(s), Entry Level Bedroom, Family Room Off Kitchen, Kitchen - Eat-In, Wood Floors
Hot Water Electric
Heating Baseboard - Electric, Forced Air
Cooling Central A/C
Heat Source Electric
Exterior
Fence Privacy
Utilities Available Cable TV, Phone Available, Sewer Available, Water Available
Water Access N
Accessibility 32\"+ wide Doors
Garage N
Building
Story 1
Sewer Public Sewer
Water Public
Architectural Style Ranch/Rambler
Level or Stories 1
Additional Building Above Grade, Below Grade
New Construction N
Schools
High Schools Pennsbury East & West
School District Pennsbury
Others
Senior Community No
Tax ID 13-016-235
Ownership Fee Simple
SqFt Source Assessor
Acceptable Financing Cash, Conventional, FHA
Listing Terms Cash, Conventional, FHA
Financing Cash,Conventional,FHA
Special Listing Condition Standard
Read Less
Want to know what your home might be worth? Contact us for a FREE valuation!

Our team is ready to help you sell your home for the highest possible price ASAP

Bought with Anthony F DiCicco • RE/MAX Elite





