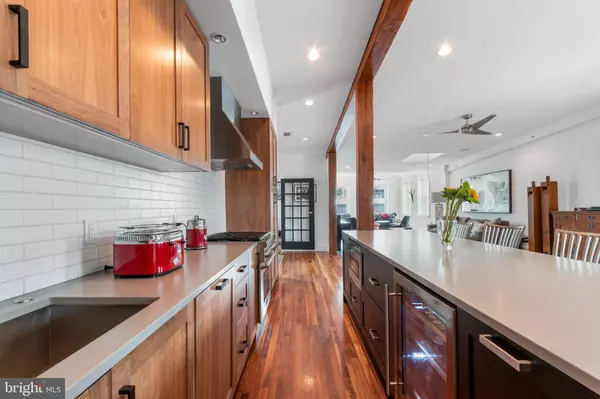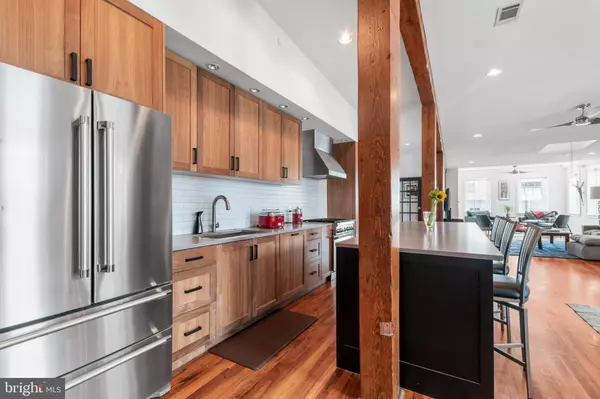$1,235,000
$1,295,000
4.6%For more information regarding the value of a property, please contact us for a free consultation.
237-41 N BREAD ST #5 Philadelphia, PA 19106
3 Beds
3 Baths
3,435 SqFt
Key Details
Sold Price $1,235,000
Property Type Single Family Home
Sub Type Unit/Flat/Apartment
Listing Status Sold
Purchase Type For Sale
Square Footage 3,435 sqft
Price per Sqft $359
Subdivision Old City
MLS Listing ID PAPH2007944
Sold Date 11/30/21
Style Unit/Flat
Bedrooms 3
Full Baths 3
HOA Fees $701/mo
HOA Y/N Y
Abv Grd Liv Area 3,435
Originating Board BRIGHT
Year Built 2005
Annual Tax Amount $11,574
Tax Year 2021
Lot Dimensions 0.00 x 0.00
Property Description
This beautifully renovated Penthouse condo located in vibrant Old City, offers 3400 sq. ft. of interior living space and a one of a kind 1200 sq. ft. newly renovated roof deck. A private elevator takes you to the 1st floor of this incredible bi-level unit. When the elevator doors open you enter a spacious light filled open living space with high ceilings, beautiful woodwork, a large living room for relaxing and entertaining, a dining room and a fully renovated chef's kitchen. At the front of the 1st floor space, is an updated owners suite which includes; 2 large walk in closets and a beautifully renovated luxury bath. The back of the 1st floor space incorporates an office/exercise room and the 2nd bedroom. The first floor also includes the laundry room and the 2nd full bath. When you climb the stairs to the 2nd floor, you are treated to a view of the 1200 sq ft roof deck with a views of Center City, the Delaware River and the Ben Franklin Bridge. The deck is a perfect for entertaining friends, watching fireworks on the river or just relaxing a beautiful summer night. This floor also includes the 3rd bedroom and bathroom. In addition to the owners suite and kitchen renovations, this flat has new windows and HVAC. The home is walking distance to Society Hill, Washington Square and is located in the heart of Philadelphia's historic district. The Old City features some of Philadelphia's best restaurants and finest art galleries. The home has easy easy access to 95 N & S, 76 w and is close to the Market St subway. Come see why this penthouse in the sky should be your next home!
Location
State PA
County Philadelphia
Area 19106 (19106)
Zoning CMX3
Rooms
Main Level Bedrooms 3
Interior
Hot Water Natural Gas
Heating Forced Air
Cooling Central A/C
Fireplaces Number 1
Fireplaces Type Gas/Propane
Fireplace Y
Heat Source Natural Gas
Laundry Washer In Unit, Dryer In Unit
Exterior
Exterior Feature Deck(s)
Amenities Available None
Water Access N
Accessibility Elevator
Porch Deck(s)
Garage N
Building
Story 5
Unit Features Mid-Rise 5 - 8 Floors
Sewer Public Sewer
Water Public
Architectural Style Unit/Flat
Level or Stories 5
Additional Building Above Grade, Below Grade
New Construction N
Schools
Elementary Schools Gen. George A. Mccall School
Middle Schools Gen. Philip Kearney School
High Schools Benjamin Franklin
School District The School District Of Philadelphia
Others
HOA Fee Include Common Area Maintenance,Insurance
Senior Community No
Tax ID 888057924
Ownership Condominium
Security Features Sprinkler System - Indoor,Intercom
Special Listing Condition Standard
Read Less
Want to know what your home might be worth? Contact us for a FREE valuation!

Our team is ready to help you sell your home for the highest possible price ASAP

Bought with Nancy Houston • Keller Williams Philadelphia





