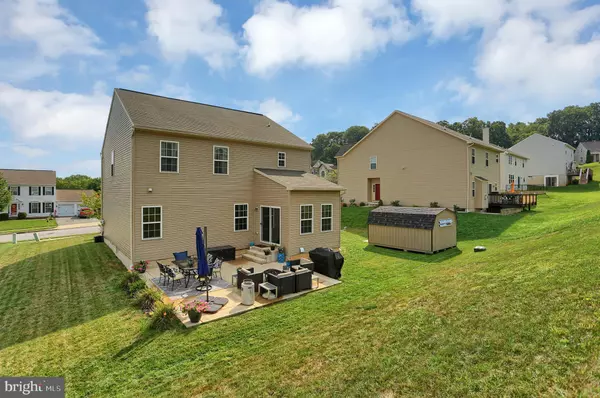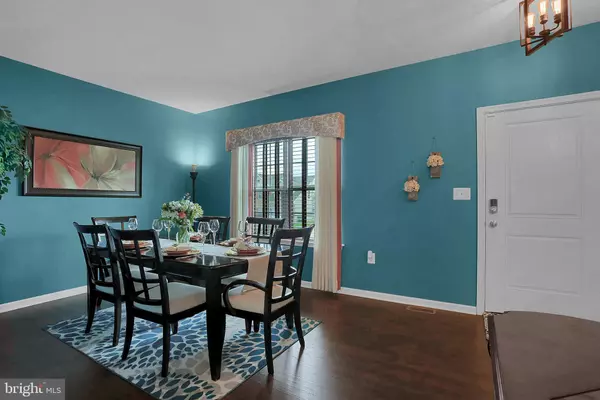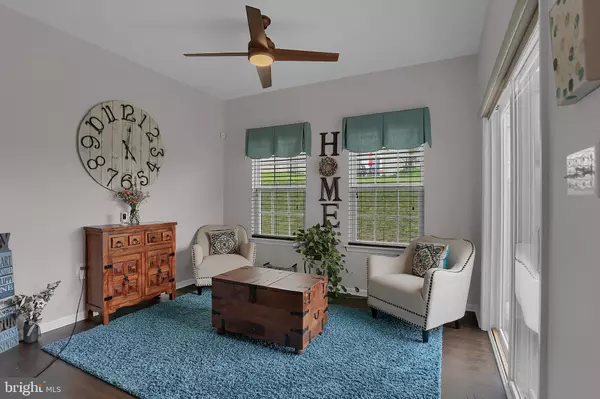$305,000
$305,000
For more information regarding the value of a property, please contact us for a free consultation.
1345 NUGENT WAY York, PA 17402
4 Beds
4 Baths
2,376 SqFt
Key Details
Sold Price $305,000
Property Type Single Family Home
Sub Type Detached
Listing Status Sold
Purchase Type For Sale
Square Footage 2,376 sqft
Price per Sqft $128
Subdivision Windsor
MLS Listing ID PAYK144916
Sold Date 11/20/20
Style Colonial
Bedrooms 4
Full Baths 3
Half Baths 1
HOA Fees $10/ann
HOA Y/N Y
Abv Grd Liv Area 2,376
Originating Board BRIGHT
Year Built 2014
Annual Tax Amount $7,299
Tax Year 2020
Lot Size 10,050 Sqft
Acres 0.23
Property Description
The only missing ingredient in this lovely home is YOU! You will love this home at first sight. Walk through the front door into the main floor with the completely Open Living Area. Your family and friends will not want to leave! This Colonial two-story home has 4 bedrooms, 3 Full Baths, one 1/2 bath, and to top it off - a partially finished basement (which includes one of the full baths) and a huge storage area. Enjoy cooking in the fabulous kitchen - enjoy granite counter tops and island, 42 inch cabinets, well-kept modern appliances and a backyard patio nearby for grilling! Make an appointment to see this lovely home as soon as possible. It won't last long!
Location
State PA
County York
Area Windsor Twp (15253)
Zoning RESIDENTIAL
Rooms
Other Rooms Primary Bedroom, Basement
Basement Full
Interior
Hot Water Propane
Heating Forced Air
Cooling Central A/C
Flooring Hardwood, Partially Carpeted
Equipment Built-In Microwave, Dishwasher, Microwave, Refrigerator, Stove
Furnishings No
Fireplace N
Appliance Built-In Microwave, Dishwasher, Microwave, Refrigerator, Stove
Heat Source Natural Gas
Laundry Hookup
Exterior
Exterior Feature Patio(s)
Parking Features Garage Door Opener, Garage - Front Entry
Garage Spaces 2.0
Utilities Available Electric Available, Multiple Phone Lines, Sewer Available, Water Available, Cable TV Available
Water Access N
Roof Type Shingle
Accessibility Accessible Switches/Outlets, Level Entry - Main
Porch Patio(s)
Attached Garage 2
Total Parking Spaces 2
Garage Y
Building
Lot Description Landscaping, Rear Yard
Story 3
Foundation Stone
Sewer Public Sewer
Water Public
Architectural Style Colonial
Level or Stories 3
Additional Building Above Grade, Below Grade
New Construction N
Schools
Elementary Schools Locust Grove
Middle Schools Red Lion Area Junior
High Schools Red Lion Area Senior
School District Red Lion Area
Others
Pets Allowed Y
HOA Fee Include Snow Removal
Senior Community No
Tax ID 53-000-33-0154-00-00000
Ownership Fee Simple
SqFt Source Assessor
Security Features Security System
Acceptable Financing Cash, Conventional, FHA, USDA, VA
Listing Terms Cash, Conventional, FHA, USDA, VA
Financing Cash,Conventional,FHA,USDA,VA
Special Listing Condition Standard
Pets Allowed No Pet Restrictions
Read Less
Want to know what your home might be worth? Contact us for a FREE valuation!

Our team is ready to help you sell your home for the highest possible price ASAP

Bought with Colin McEvoy • Coldwell Banker Realty





