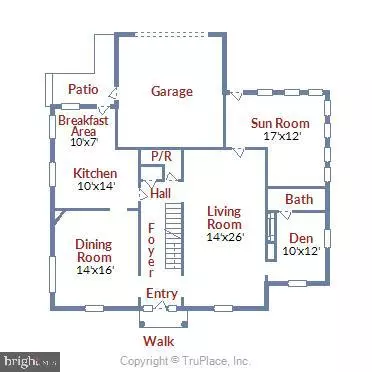$555,000
$589,000
5.8%For more information regarding the value of a property, please contact us for a free consultation.
4206 CHARLCOTE RD Baltimore, MD 21218
5 Beds
4 Baths
2,961 SqFt
Key Details
Sold Price $555,000
Property Type Single Family Home
Sub Type Detached
Listing Status Sold
Purchase Type For Sale
Square Footage 2,961 sqft
Price per Sqft $187
Subdivision Guilford
MLS Listing ID MDBA472260
Sold Date 08/28/20
Style Colonial
Bedrooms 5
Full Baths 3
Half Baths 1
HOA Fees $40/ann
HOA Y/N Y
Abv Grd Liv Area 2,961
Originating Board BRIGHT
Year Built 1954
Annual Tax Amount $14,514
Tax Year 2019
Lot Size 0.667 Acres
Acres 0.67
Property Description
Beautifully, well maintained 5 bedroom stone colonial in the heart of Guilford with close proximity to Sherwood Gardens, Colleges/Universities & other schools and easy access to Downtown and 695. Impeccable wood floors throughout. Updated kitchen with stainless steel appliances, Silestone countertops, stone tile floor and a breakfast nook. Master suite includes spacious walk-in closet/dressing room (converted 5th bedroom - owner will convert back to 5th bedroom if desired), extra- large whirlpool tub, walk up access to attic for storage or expansion. Large living room with wood burning fireplace that opens to both a stone floor sun-room and den with full bath. All bedroom closets are double wide and feature California Closet built-ins. Lower level game-exercise room with four cedar lined closets. New furnace/AC system in 2019. Corner lot with mature landscaping. Fencing of the side yards allowed subject to final location and design approval by the Guilford Association (drawing available showing location that has been preliminarily approved). Two-car garage.
Location
State MD
County Baltimore City
Zoning R-1-E
Rooms
Other Rooms Living Room, Dining Room, Primary Bedroom, Bedroom 2, Bedroom 3, Bedroom 4, Bedroom 5, Kitchen, Game Room, Breakfast Room, Sun/Florida Room, Utility Room, Attic
Basement Other, Partially Finished, Outside Entrance, Interior Access, Sump Pump
Main Level Bedrooms 1
Interior
Interior Features Attic, Breakfast Area, Built-Ins, Cedar Closet(s), Ceiling Fan(s), Chair Railings, Crown Moldings, Formal/Separate Dining Room, Kitchen - Eat-In, Primary Bath(s), Recessed Lighting, Wainscotting, Walk-in Closet(s), Window Treatments, Wood Floors, Air Filter System, Attic/House Fan
Hot Water Natural Gas
Heating Forced Air, Zoned
Cooling Ceiling Fan(s), Central A/C, Zoned
Flooring Ceramic Tile, Hardwood
Fireplaces Number 1
Fireplaces Type Wood, Mantel(s)
Equipment Built-In Microwave, Dishwasher, Disposal, Dryer, Exhaust Fan, Oven/Range - Gas, Washer, Water Heater, Icemaker
Fireplace Y
Window Features Casement,Bay/Bow
Appliance Built-In Microwave, Dishwasher, Disposal, Dryer, Exhaust Fan, Oven/Range - Gas, Washer, Water Heater, Icemaker
Heat Source Natural Gas
Exterior
Parking Features Garage - Rear Entry, Garage Door Opener
Garage Spaces 2.0
Utilities Available Natural Gas Available, Electric Available
Water Access N
Roof Type Slate
Accessibility Grab Bars Mod
Attached Garage 2
Total Parking Spaces 2
Garage Y
Building
Lot Description Corner, Landscaping, Level
Story 3
Sewer Public Sewer
Water Public
Architectural Style Colonial
Level or Stories 3
Additional Building Above Grade, Below Grade
New Construction N
Schools
Elementary Schools Roland Park Elementary-Middle School
School District Baltimore City Public Schools
Others
Senior Community No
Tax ID 0327633704B008
Ownership Fee Simple
SqFt Source Assessor
Security Features Security System
Special Listing Condition Standard
Read Less
Want to know what your home might be worth? Contact us for a FREE valuation!

Our team is ready to help you sell your home for the highest possible price ASAP

Bought with GENYUAN KIMBOL ZHANG • Taylor Properties





