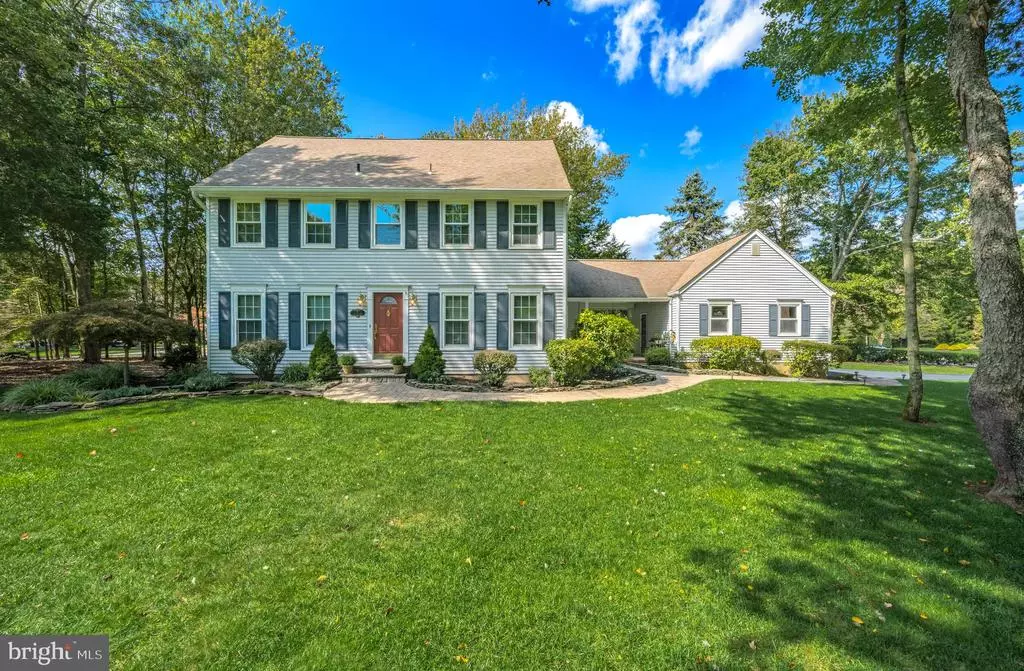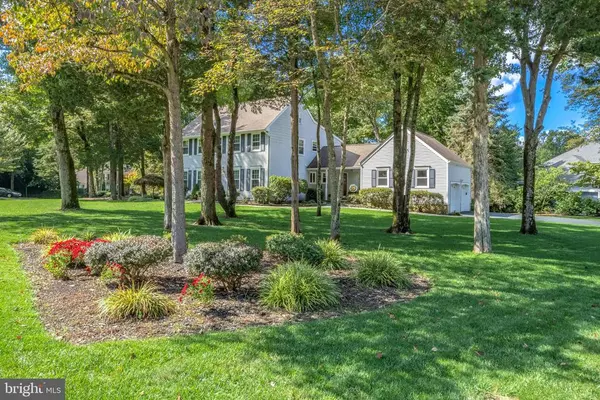$630,000
$614,900
2.5%For more information regarding the value of a property, please contact us for a free consultation.
7 KILMER DR Hillsborough, NJ 08844
4 Beds
3 Baths
2,344 SqFt
Key Details
Sold Price $630,000
Property Type Single Family Home
Sub Type Detached
Listing Status Sold
Purchase Type For Sale
Square Footage 2,344 sqft
Price per Sqft $268
Subdivision The Seasons
MLS Listing ID NJSO113836
Sold Date 12/15/20
Style Colonial
Bedrooms 4
Full Baths 2
Half Baths 1
HOA Y/N N
Abv Grd Liv Area 2,344
Originating Board BRIGHT
Year Built 1986
Annual Tax Amount $12,366
Tax Year 2020
Lot Size 0.600 Acres
Acres 0.6
Property Description
This traditional Colonial home is elegantly styled & renovated featuring a gourmet kitchen with high-end Thermador gas range, stainless steel appliances, center island w/ granite counters & modern 42" cabinetry with glass front accents. Sunlit breakfast room with a picture window overlooks the mature rear landscaping. Gleaming hardwood floors highlight the formal dining room, which has been freshly painted & accented with a trendy chandelier. The two story family room offers a brick-front gas fireplace, sliders leading to a double tier deck & a cozy hot tub, great for relaxation. Adding to this unique home is a breezeway, great for outdoor dinner parties, giving this a desirable charm. Renovations include: Main & Master Baths; HVAC: 4 years new; Windows: 1 year new; 8 Zone sprinklers surround; 2 Car Gar & much more!
Location
State NJ
County Somerset
Area Hillsborough Twp (21810)
Zoning R
Rooms
Basement Full, Unfinished
Main Level Bedrooms 4
Interior
Interior Features Skylight(s), Walk-in Closet(s)
Hot Water Natural Gas
Heating Forced Air
Cooling Central A/C
Flooring Carpet, Ceramic Tile, Wood
Fireplaces Number 1
Fireplace Y
Heat Source Natural Gas
Exterior
Parking Features Garage Door Opener, Garage - Side Entry, Oversized
Garage Spaces 2.0
Water Access N
Roof Type Asphalt,Shingle
Accessibility None
Attached Garage 2
Total Parking Spaces 2
Garage Y
Building
Lot Description Corner, Level, Open
Story 2
Sewer Public Sewer
Water Public
Architectural Style Colonial
Level or Stories 2
Additional Building Above Grade, Below Grade
New Construction N
Schools
Elementary Schools Hillsborough E.S.
Middle Schools Hillsborough M.S.
High Schools Hillsborough H.S.
School District Hillsborough Township Public Schools
Others
Senior Community No
Tax ID 10-00203 22-00009
Ownership Fee Simple
SqFt Source Assessor
Acceptable Financing Cash, Conventional, FHA
Listing Terms Cash, Conventional, FHA
Financing Cash,Conventional,FHA
Special Listing Condition Standard
Read Less
Want to know what your home might be worth? Contact us for a FREE valuation!

Our team is ready to help you sell your home for the highest possible price ASAP

Bought with Non Member • Metropolitan Regional Information Systems, Inc.





