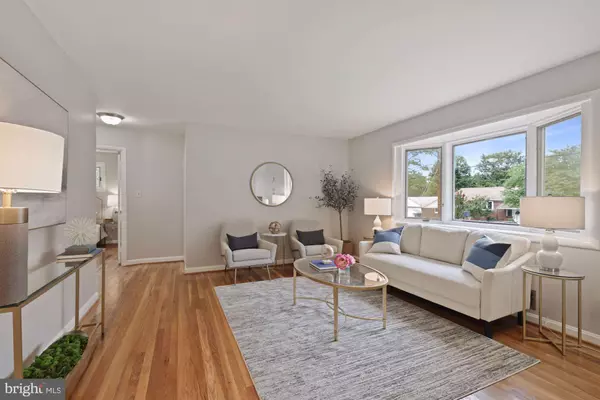$525,000
$499,900
5.0%For more information regarding the value of a property, please contact us for a free consultation.
4014 JEFFRY ST Silver Spring, MD 20906
4 Beds
2 Baths
1,776 SqFt
Key Details
Sold Price $525,000
Property Type Single Family Home
Sub Type Detached
Listing Status Sold
Purchase Type For Sale
Square Footage 1,776 sqft
Price per Sqft $295
Subdivision Conn Ave Park
MLS Listing ID MDMC2011246
Sold Date 09/24/21
Style Ranch/Rambler
Bedrooms 4
Full Baths 2
HOA Y/N N
Abv Grd Liv Area 1,026
Originating Board BRIGHT
Year Built 1959
Annual Tax Amount $4,081
Tax Year 2021
Lot Size 7,998 Sqft
Acres 0.18
Property Description
Welcome to 4014 Jeffry Street in Silver Spring Maryland. Extensive recent improvements make this home completely move-in ready. Offering unmatched attention to detail and quality of finish normally seen in more expensive homes. Total Finished Square Footage is 1,776 SF. Main level offers a new white kitchen, white quartz countertops, French door refrigerator, gas range, high end dishwasher and re-finished hardwood floors throughout. Three main level bedrooms and a new full bathroom complete this space. A freshly painted, large screened porch in the rear, which is accessed from kitchen offers endless enjoyment. On the lower level is a large family room with brand new carpet, abundant windows (Pella) and a wood burning fireplace with wood stove. Also on the lower level is bedroom #4 and a second remodeled full bathroom. The lower level offers a private rear entrance, large laundry room with space for storage/workshop. With commanding rear views over the neighborhood, this newly remodeled split foyer rambler is situated on large and elevated lot in Connecticut Avenue Park. Exterior features include a private fenced rear yard for outdoor living and a large storage shed. Off street parking (driveway) is also included. Other improvements include architectural shingle roof, new vinyl siding, upgraded electric panel, new fiberglass front door, Pella screen door and Pella windows. Ideal location near shopping, restaurants, parks, and Wheaton-Glenmont MERTO. This is as good as it gets!
Location
State MD
County Montgomery
Zoning R60
Rooms
Other Rooms Living Room, Dining Room
Basement Full, Fully Finished, Heated, Outside Entrance, Rear Entrance
Main Level Bedrooms 3
Interior
Hot Water Natural Gas
Heating Forced Air, Central
Cooling Central A/C
Flooring Hardwood, Carpet
Fireplaces Number 1
Equipment Built-In Microwave, Dishwasher, Disposal, Dryer - Electric, Icemaker, Refrigerator, Stainless Steel Appliances, Stove, Washer, Water Heater
Fireplace Y
Appliance Built-In Microwave, Dishwasher, Disposal, Dryer - Electric, Icemaker, Refrigerator, Stainless Steel Appliances, Stove, Washer, Water Heater
Heat Source Natural Gas
Laundry Basement, Has Laundry
Exterior
Garage Spaces 1.0
Fence Rear
Utilities Available Natural Gas Available, Electric Available, Cable TV
Water Access N
View Panoramic
Roof Type Architectural Shingle,Asphalt
Accessibility None
Total Parking Spaces 1
Garage N
Building
Story 1
Sewer Public Sewer
Water Public
Architectural Style Ranch/Rambler
Level or Stories 1
Additional Building Above Grade, Below Grade
New Construction N
Schools
School District Montgomery County Public Schools
Others
Senior Community No
Tax ID 161301286748
Ownership Fee Simple
SqFt Source Assessor
Special Listing Condition Standard
Read Less
Want to know what your home might be worth? Contact us for a FREE valuation!

Our team is ready to help you sell your home for the highest possible price ASAP

Bought with Mark A Hudson • McEnearney Associates, Inc.





