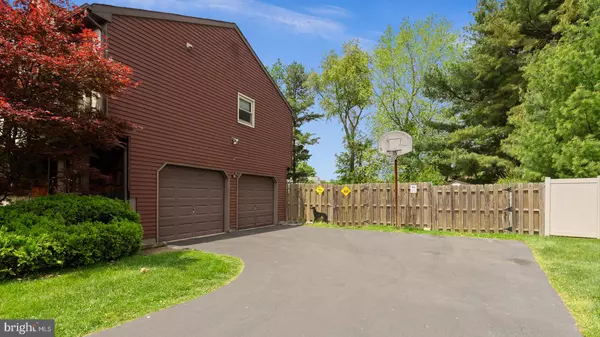$395,000
$389,900
1.3%For more information regarding the value of a property, please contact us for a free consultation.
10 KATIE WAY Hamilton, NJ 08690
3 Beds
2 Baths
1,800 SqFt
Key Details
Sold Price $395,000
Property Type Single Family Home
Sub Type Detached
Listing Status Sold
Purchase Type For Sale
Square Footage 1,800 sqft
Price per Sqft $219
Subdivision Briar Manor
MLS Listing ID NJME298020
Sold Date 08/17/20
Style Tudor
Bedrooms 3
Full Baths 2
HOA Y/N N
Abv Grd Liv Area 1,800
Originating Board BRIGHT
Year Built 1988
Annual Tax Amount $8,910
Tax Year 2019
Lot Size 0.497 Acres
Acres 0.5
Lot Dimensions 114.00 x 190.00
Property Description
Nestled on one of Hamilton's most commendable streets. Elevated above the other homes with its captivating presence sits this 3 bedroom, 2 bath, Tudor style home. Brick and Stucco front. You are greeted as you enter with towering ceilings and floor to ceiling stone fireplace. Newer eat in kitchen accompanied by the formal Dining room. 3 graciously sized bedrooms. Family room/ den with sliding glass doors leading to private yard deck and in-ground pool. Full basement and side entry 2 car garage.
Location
State NJ
County Mercer
Area Hamilton Twp (21103)
Zoning RESIDENTIAL
Direction East
Rooms
Other Rooms Living Room, Dining Room, Primary Bedroom, Bedroom 2, Bedroom 3, Kitchen, Family Room
Basement Daylight, Partial
Main Level Bedrooms 3
Interior
Interior Features Air Filter System, Attic/House Fan, Carpet, Ceiling Fan(s), Central Vacuum, Dining Area, Floor Plan - Open, Formal/Separate Dining Room, Kitchen - Eat-In, Kitchen - Island
Hot Water Other
Heating Forced Air
Cooling Central A/C
Flooring Carpet, Ceramic Tile
Heat Source Natural Gas
Exterior
Parking Features Garage - Side Entry, Inside Access
Garage Spaces 8.0
Pool In Ground
Water Access N
Roof Type Architectural Shingle,Pitched
Accessibility None
Attached Garage 2
Total Parking Spaces 8
Garage Y
Building
Lot Description Backs to Trees, Level, Premium
Story 3
Sewer Public Sewer
Water Public
Architectural Style Tudor
Level or Stories 3
Additional Building Above Grade, Below Grade
Structure Type 2 Story Ceilings,Dry Wall,High
New Construction N
Schools
Elementary Schools Alexander
Middle Schools Emily C. Reynolds M.S.
High Schools Hamilton East-Steinert H.S.
School District Hamilton Township
Others
Senior Community No
Tax ID 03-02002-00022
Ownership Fee Simple
SqFt Source Assessor
Horse Property N
Special Listing Condition Standard
Read Less
Want to know what your home might be worth? Contact us for a FREE valuation!

Our team is ready to help you sell your home for the highest possible price ASAP

Bought with Maria A Polcari • Smires & Associates





