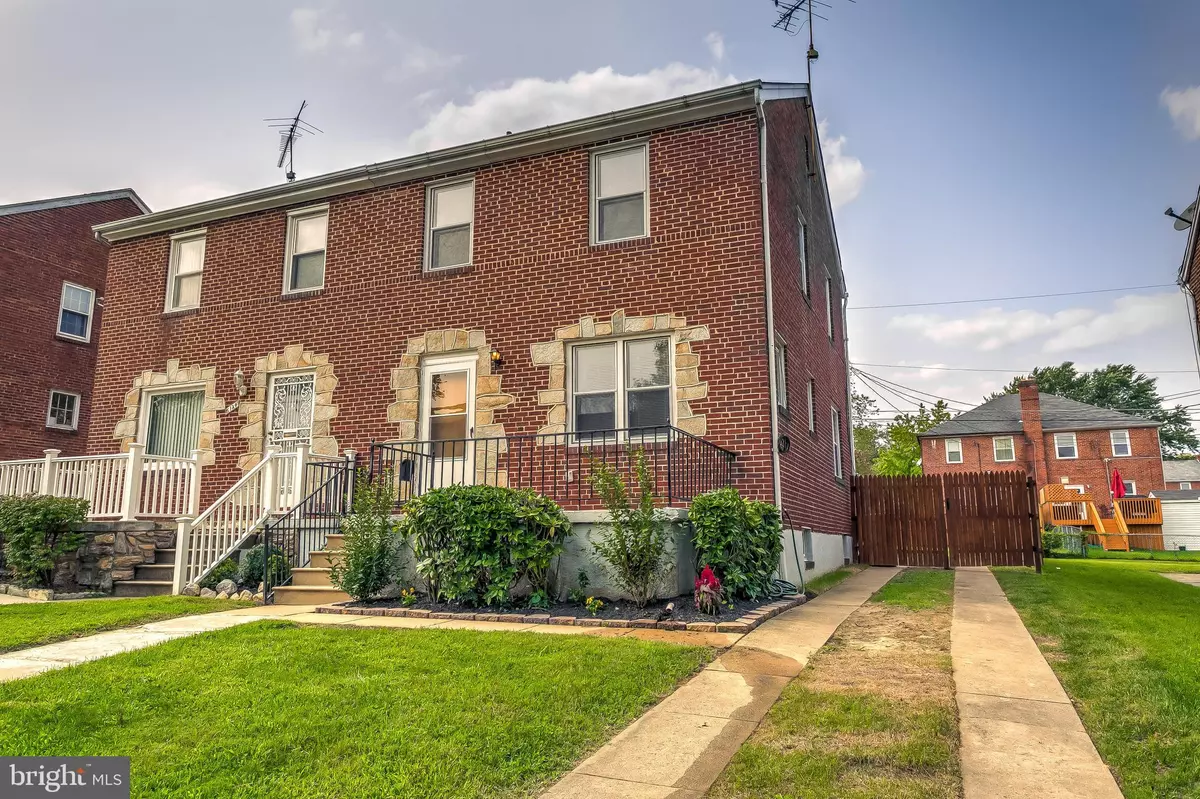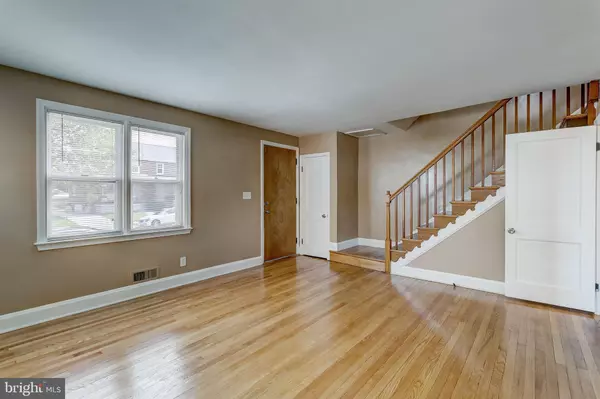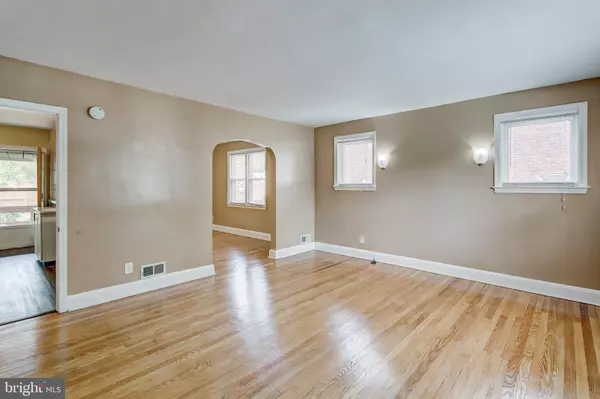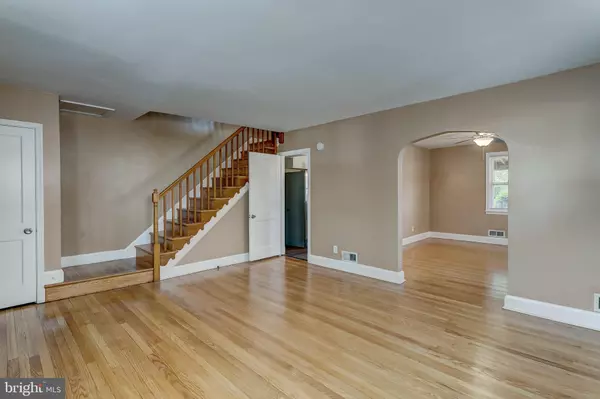$195,000
$195,000
For more information regarding the value of a property, please contact us for a free consultation.
5126 HILLBURN AVE Baltimore, MD 21206
3 Beds
2 Baths
1,500 SqFt
Key Details
Sold Price $195,000
Property Type Single Family Home
Sub Type Twin/Semi-Detached
Listing Status Sold
Purchase Type For Sale
Square Footage 1,500 sqft
Price per Sqft $130
Subdivision Waltherson
MLS Listing ID MDBA524782
Sold Date 10/29/20
Style Federal
Bedrooms 3
Full Baths 1
Half Baths 1
HOA Y/N N
Abv Grd Liv Area 1,200
Originating Board BRIGHT
Year Built 1952
Annual Tax Amount $2,937
Tax Year 2019
Lot Size 3,600 Sqft
Acres 0.08
Lot Dimensions 30' x 120'7\"
Property Description
**Multiple Offer Situation - Best and Final Offers due by Sunday Sept 20th by 5pm** Turn-key Waltherson townhome featuring 3 bedrooms, 1.5 baths, and a finished lower level. The main level shines thanks to the beautiful refinished hardwood floors. The kitchen was completely upgraded with granite counter tops, stainless steel appliances, and white cabinetry. The bedroom level offers 3 bright bedrooms and a brand-new full bathroom with custom tile work. The lower level is finished and would make for a great family room, occasional guest space, home office or gym. Entertain on the covered rear deck or in the spacious fenced rear yard. Off-street parking for 2+ cars!
Location
State MD
County Baltimore City
Zoning R-4
Rooms
Basement Connecting Stairway, Heated, Improved, Interior Access, Outside Entrance, Partially Finished, Rear Entrance, Walkout Stairs, Windows
Interior
Hot Water Natural Gas
Heating Central, Forced Air
Cooling Central A/C, Ceiling Fan(s)
Flooring Carpet, Hardwood, Laminated, Ceramic Tile
Equipment Built-In Microwave, Dishwasher, Dryer, Exhaust Fan, Icemaker, Oven/Range - Gas, Refrigerator, Stainless Steel Appliances, Washer, Water Heater, Water Dispenser
Fireplace N
Appliance Built-In Microwave, Dishwasher, Dryer, Exhaust Fan, Icemaker, Oven/Range - Gas, Refrigerator, Stainless Steel Appliances, Washer, Water Heater, Water Dispenser
Heat Source Natural Gas
Laundry Basement, Has Laundry, Dryer In Unit, Washer In Unit
Exterior
Garage Spaces 2.0
Fence Partially, Rear, Wood
Water Access N
Roof Type Shingle
Accessibility None
Total Parking Spaces 2
Garage N
Building
Lot Description Front Yard, Landscaping, Rear Yard
Story 3
Foundation Block
Sewer Public Sewer
Water Public
Architectural Style Federal
Level or Stories 3
Additional Building Above Grade, Below Grade
New Construction N
Schools
School District Baltimore City Public Schools
Others
Senior Community No
Tax ID 0327025832C014
Ownership Fee Simple
SqFt Source Estimated
Acceptable Financing Cash, Conventional, FHA, VA
Listing Terms Cash, Conventional, FHA, VA
Financing Cash,Conventional,FHA,VA
Special Listing Condition Standard
Read Less
Want to know what your home might be worth? Contact us for a FREE valuation!

Our team is ready to help you sell your home for the highest possible price ASAP

Bought with Osvaldo Del Toro • Keller Williams Legacy





