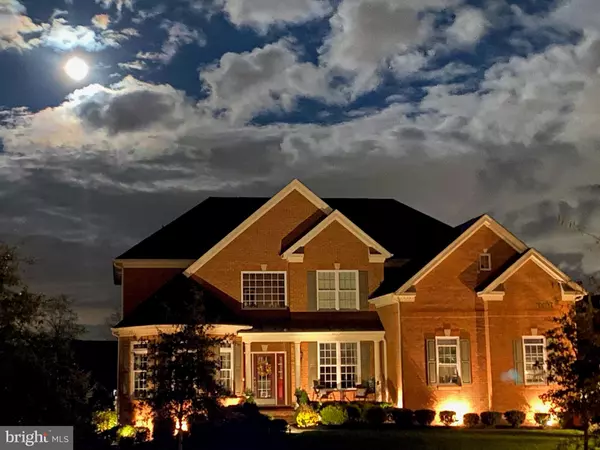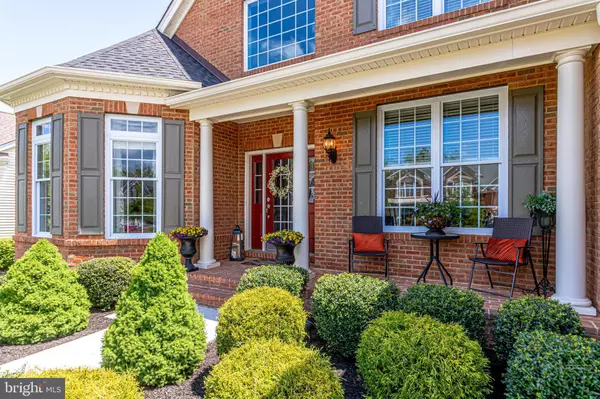$965,000
$949,900
1.6%For more information regarding the value of a property, please contact us for a free consultation.
15962 PAYNES FARM DR Haymarket, VA 20169
5 Beds
5 Baths
5,083 SqFt
Key Details
Sold Price $965,000
Property Type Single Family Home
Sub Type Detached
Listing Status Sold
Purchase Type For Sale
Square Footage 5,083 sqft
Price per Sqft $189
Subdivision Dominion Valley Country Club
MLS Listing ID VAPW522120
Sold Date 06/17/21
Style Transitional
Bedrooms 5
Full Baths 5
HOA Fees $160/mo
HOA Y/N Y
Abv Grd Liv Area 3,888
Originating Board BRIGHT
Year Built 2015
Annual Tax Amount $8,502
Tax Year 2021
Lot Size 0.366 Acres
Acres 0.37
Property Description
Simply stunning Columbia II model with exquisite features in gated Dominion Valley Country Club. No detail has been overlooked in this stunning home. Palladian kitchen w/white cabinets, 5 burner gas cooktop, large center island w/veggie sink, breakfast rm bump out with skylight. Spacious kitchen opens to family room w/custom stone fireplace and crown molding. Main level bedroom (handicap accessible) with full bath w/roll in shower! Wider doors on main level can accommodate wheelchair/walker. Extensive crown and shadowbox moldings, wainscotting throughout home. Wide plank hardwood floors on main level. Superb formal living spaces -- octogonal front room has architectural flair. Formal living/dining with extensive moldings. Custom drapes and decorator paint throughout. Mudroom/drop zone as one enters from 3 car garage. Mudroom has washer/dryer hookup and sink. Upper level boasts 4 oversized bedrooms -- all with walk in closets! Primary w/tray ceiling, sitting room and luxurious bath. Huge closet w/built-ins has own washer/dryer hookup. Jack n Jill bath between bedrooms 2 and 3. Bedroom 4 with ensuite bath. Lower level with custom designed wet bar, movie viewing area, game area and pool table. Full bath on lower level. Plenty of storage or room to finish more! Fabulous outdoor living: screen porch, deck and step down to paver patio. Lush landscaping kept green with inground sprinkler system. Decorator touches throughout home, perfect condition. Pride of ownership and thoughtful details throughout this home. Dominion Valley is amenity rich gated golf community at base of Bull Run Mountains -- views of mountains throughout the development. Amenities abound. Schools on grounds of community. Close to shopping, restaurants entertainment and all major commuter routes. Perfect in every way!
Location
State VA
County Prince William
Zoning RPC
Rooms
Other Rooms Living Room, Dining Room, Primary Bedroom, Sitting Room, Bedroom 2, Bedroom 3, Bedroom 4, Bedroom 5, Kitchen, Family Room, Foyer, Laundry, Mud Room, Recreation Room, Bathroom 2, Bathroom 3, Primary Bathroom, Full Bath
Basement Heated, Outside Entrance, Partially Finished, Rear Entrance, Sump Pump
Main Level Bedrooms 1
Interior
Interior Features Bar, Breakfast Area, Carpet, Ceiling Fan(s), Chair Railings, Crown Moldings, Double/Dual Staircase, Entry Level Bedroom, Family Room Off Kitchen, Floor Plan - Open, Formal/Separate Dining Room, Kitchen - Gourmet, Kitchen - Island, Pantry, Primary Bath(s), Recessed Lighting, Skylight(s), Soaking Tub, Stall Shower, Tub Shower, Upgraded Countertops, Wainscotting, Walk-in Closet(s), Wet/Dry Bar, Window Treatments, Wood Floors
Hot Water Natural Gas
Heating Forced Air
Cooling Attic Fan, Ceiling Fan(s)
Flooring Carpet, Ceramic Tile, Hardwood, Laminated
Fireplaces Number 1
Fireplaces Type Fireplace - Glass Doors, Gas/Propane, Mantel(s), Stone
Equipment Built-In Microwave, Cooktop, Dishwasher, Disposal, Exhaust Fan, Oven - Self Cleaning, Oven - Wall, Refrigerator, Stainless Steel Appliances, Water Heater
Fireplace Y
Window Features Atrium,Bay/Bow,Double Hung,Double Pane,Screens,Vinyl Clad
Appliance Built-In Microwave, Cooktop, Dishwasher, Disposal, Exhaust Fan, Oven - Self Cleaning, Oven - Wall, Refrigerator, Stainless Steel Appliances, Water Heater
Heat Source Natural Gas, Electric
Laundry Upper Floor, Main Floor
Exterior
Exterior Feature Deck(s), Patio(s), Screened
Parking Features Garage - Side Entry, Garage Door Opener
Garage Spaces 3.0
Utilities Available Cable TV Available, Electric Available, Natural Gas Available, Phone Available, Sewer Available, Under Ground, Water Available
Amenities Available Basketball Courts, Club House, Common Grounds, Community Center, Exercise Room, Gated Community, Golf Course Membership Available, Jog/Walk Path, Meeting Room, Party Room, Picnic Area, Pool - Indoor, Pool - Outdoor, Recreational Center, Swimming Pool, Tennis Courts, Tot Lots/Playground, Volleyball Courts
Water Access N
View Garden/Lawn
Roof Type Architectural Shingle
Street Surface Black Top,Paved
Accessibility 36\"+ wide Halls, 32\"+ wide Doors, Doors - Swing In, Roll-in Shower
Porch Deck(s), Patio(s), Screened
Road Frontage Private
Attached Garage 3
Total Parking Spaces 3
Garage Y
Building
Lot Description Corner, Front Yard, Landscaping, Level, Rear Yard
Story 3
Sewer Public Sewer
Water Public
Architectural Style Transitional
Level or Stories 3
Additional Building Above Grade, Below Grade
Structure Type 2 Story Ceilings,9'+ Ceilings,Cathedral Ceilings,Tray Ceilings
New Construction N
Schools
Elementary Schools Alvey
Middle Schools Ronald Wilson Reagan
High Schools Battlefield
School District Prince William County Public Schools
Others
HOA Fee Include Common Area Maintenance,Fiber Optics Available,Management,Pool(s),Recreation Facility,Reserve Funds,Road Maintenance,Security Gate,Snow Removal,Trash
Senior Community No
Tax ID 7299-10-7418
Ownership Fee Simple
SqFt Source Assessor
Security Features Main Entrance Lock,Security Gate,Smoke Detector
Acceptable Financing Cash, Conventional, VA
Horse Property N
Listing Terms Cash, Conventional, VA
Financing Cash,Conventional,VA
Special Listing Condition Standard
Read Less
Want to know what your home might be worth? Contact us for a FREE valuation!

Our team is ready to help you sell your home for the highest possible price ASAP

Bought with Howard Smith Bongam • Fairfax Realty 50/66 LLC





