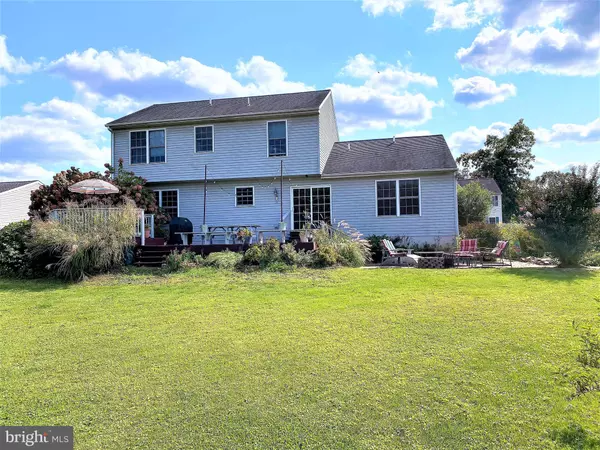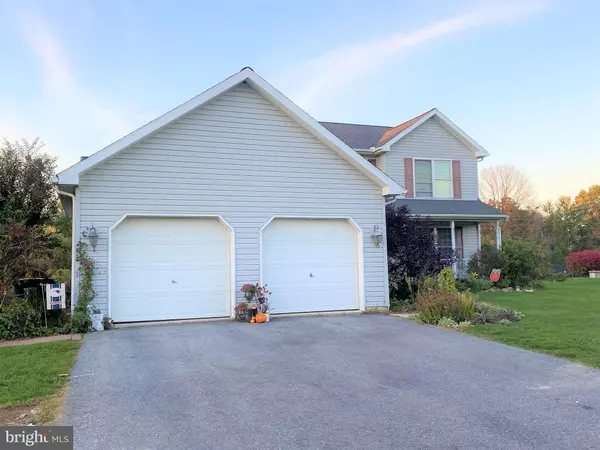$296,500
$296,500
For more information regarding the value of a property, please contact us for a free consultation.
421 E PENN ST Topton, PA 19562
4 Beds
3 Baths
2,160 SqFt
Key Details
Sold Price $296,500
Property Type Single Family Home
Sub Type Detached
Listing Status Sold
Purchase Type For Sale
Square Footage 2,160 sqft
Price per Sqft $137
Subdivision None Available
MLS Listing ID PABK365054
Sold Date 12/11/20
Style Colonial
Bedrooms 4
Full Baths 2
Half Baths 1
HOA Y/N N
Abv Grd Liv Area 2,160
Originating Board BRIGHT
Year Built 2005
Annual Tax Amount $8,670
Tax Year 2020
Lot Size 0.290 Acres
Acres 0.29
Lot Dimensions 0.00 x 0.00
Property Description
Large 4 bedroom 2.5 bathroom Colonial in Topton Borough. This house features a FIRST FLOOR PRIMARY BEDROOM SUITE and first floor laundry/mud room. The stairs in the foyer lead upstairs to a loft and 3 bedrooms with a full bathroom. The basement is over sized and waiting for your finishing touches. Relax on the multi-leveled outdoor deck that leads down to a brick patio next to a Koi pond all surrounded by mature landscaping. Park your cars in the 2 car garage with Blue Tooth electric garage door openers, park in the driveway with a beautiful paver walkway to the front entrance. All within walking distance to all schools and activities.
Location
State PA
County Berks
Area Topton Boro (10285)
Zoning RESIDENTIAL
Rooms
Other Rooms Living Room, Dining Room, Primary Bedroom, Bedroom 2, Bedroom 3, Bedroom 4, Kitchen, Laundry, Loft, Office
Basement Full
Main Level Bedrooms 1
Interior
Interior Features Entry Level Bedroom
Hot Water Natural Gas
Heating Forced Air
Cooling Central A/C
Heat Source Natural Gas
Exterior
Parking Features Garage - Front Entry, Garage Door Opener
Garage Spaces 6.0
Water Access N
Accessibility None
Attached Garage 2
Total Parking Spaces 6
Garage Y
Building
Story 2
Sewer Public Sewer
Water Public
Architectural Style Colonial
Level or Stories 2
Additional Building Above Grade, Below Grade
New Construction N
Schools
School District Brandywine Heights Area
Others
Senior Community No
Tax ID 85-5473-13-23-0171
Ownership Fee Simple
SqFt Source Assessor
Acceptable Financing Cash, Conventional, FHA, USDA, VA
Listing Terms Cash, Conventional, FHA, USDA, VA
Financing Cash,Conventional,FHA,USDA,VA
Special Listing Condition Standard
Read Less
Want to know what your home might be worth? Contact us for a FREE valuation!

Our team is ready to help you sell your home for the highest possible price ASAP

Bought with Non Member • Non Subscribing Office





