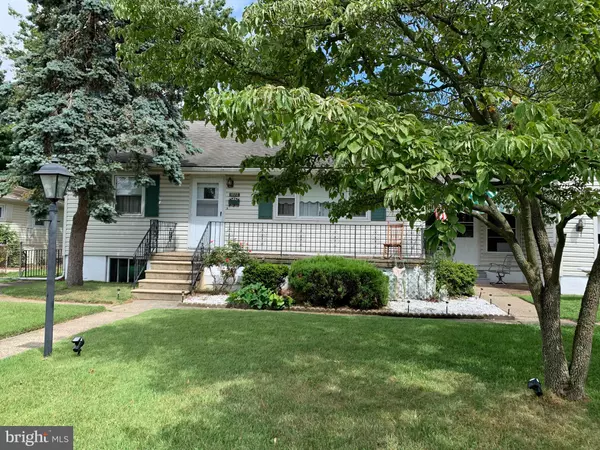$185,000
$185,000
For more information regarding the value of a property, please contact us for a free consultation.
1022 ARLINE AVE Glendora, NJ 08029
4 Beds
1 Bath
1,020 SqFt
Key Details
Sold Price $185,000
Property Type Single Family Home
Sub Type Detached
Listing Status Sold
Purchase Type For Sale
Square Footage 1,020 sqft
Price per Sqft $181
Subdivision Glendora
MLS Listing ID NJCD2005940
Sold Date 11/12/21
Style Cape Cod
Bedrooms 4
Full Baths 1
HOA Y/N N
Abv Grd Liv Area 1,020
Originating Board BRIGHT
Year Built 1955
Annual Tax Amount $7,389
Tax Year 2020
Lot Size 0.287 Acres
Acres 0.29
Lot Dimensions 100.00 x 125.00
Property Description
Welcome to this charming 4 bed 1 bath home located in the desirable Gloucester Township school district.
Situated on a large fully fenced in double lot, this home features a nice sized living room, 3 bedrooms and a full bath all located on the main level! On the first floor there is also an eat-in kitchen, and a breezeway which can also be used as a 3 seasons sitting room. Upstairs you will find a large room with plenty of storage. There is a large oversized 2 car garage with plenty of storage space in the loft area above. The full basement has a partially finished area with a separate side entrance. There is also a large unfinished portion where the laundry is located as well as plumbing to complete the half bath, endless opportunities to make this basement into extra living space, in-law suite, bring your imagination!! Outside you will find a large fenced in yard perfect for entertaining with plenty of space to add on or even for a pool!! Located close to local shopping, dining, entertainment and major roadways, this property will not last long, schedule your showing today!!
Location
State NJ
County Camden
Area Gloucester Twp (20415)
Zoning R-3
Rooms
Other Rooms Living Room, Bedroom 2, Bedroom 3, Kitchen, Bedroom 1, Full Bath
Basement Full, Outside Entrance, Partially Finished, Side Entrance, Windows, Rough Bath Plumb, Poured Concrete
Main Level Bedrooms 3
Interior
Interior Features Carpet, Ceiling Fan(s), Entry Level Bedroom, Floor Plan - Traditional, Kitchen - Eat-In, Pantry, Tub Shower
Hot Water Natural Gas
Heating Forced Air
Cooling Central A/C
Flooring Carpet, Laminated, Ceramic Tile
Equipment Dryer, Oven/Range - Gas, Refrigerator, Washer
Fireplace N
Appliance Dryer, Oven/Range - Gas, Refrigerator, Washer
Heat Source Natural Gas
Laundry Basement
Exterior
Exterior Feature Porch(es), Patio(s)
Parking Features Additional Storage Area, Garage - Front Entry, Inside Access, Oversized
Garage Spaces 6.0
Fence Fully, Chain Link
Water Access N
Accessibility None
Porch Porch(es), Patio(s)
Attached Garage 2
Total Parking Spaces 6
Garage Y
Building
Story 2
Sewer Public Sewer
Water Public
Architectural Style Cape Cod
Level or Stories 2
Additional Building Above Grade, Below Grade
New Construction N
Schools
School District Gloucester Township Public Schools
Others
Senior Community No
Tax ID 15-00205-00020
Ownership Fee Simple
SqFt Source Assessor
Special Listing Condition Standard
Read Less
Want to know what your home might be worth? Contact us for a FREE valuation!

Our team is ready to help you sell your home for the highest possible price ASAP

Bought with Karen D. Casey • Your Home Sold Guaranteed, Nancy Kowalik Group





