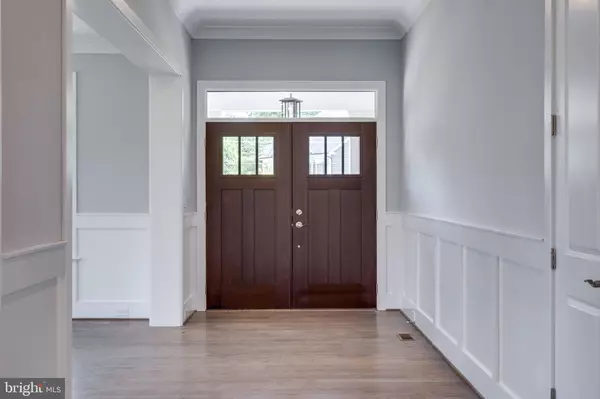$1,525,000
$1,575,000
3.2%For more information regarding the value of a property, please contact us for a free consultation.
7411 NIGH RD Falls Church, VA 22043
6 Beds
5 Baths
6,224 SqFt
Key Details
Sold Price $1,525,000
Property Type Single Family Home
Sub Type Detached
Listing Status Sold
Purchase Type For Sale
Square Footage 6,224 sqft
Price per Sqft $245
Subdivision Pimmit Hills
MLS Listing ID VAFX1157104
Sold Date 11/12/20
Style Transitional
Bedrooms 6
Full Baths 5
HOA Y/N N
Abv Grd Liv Area 4,376
Originating Board BRIGHT
Year Built 2020
Annual Tax Amount $5,495
Tax Year 2020
Lot Size 0.454 Acres
Acres 0.45
Property Description
NEWLY CONSTRUCTED LUXURY CRAFTSMAN ON ALMOST HALF ACRE LOT with magnificent designs and functional upgrades. OPEN floor plan entry manifests beautiful HARDWOOD floors adorning the first level of the SUNLIGHT filled generous spaces. FORMAL living and dining rooms. Family room with FIREPLACE off Modern Gourmet kitchen with all STAINLESS STEEL appliances, large marble center ISLAND, 6-BURNER stove w/ range hood, BUTLER'S pantry, spacious PANTRY. Grand MASTER-SUITE with CUSTOM BUILT walk-in closets; bath with grandeur SOAKING tub, separate shower, marble thresholds. Fully-FINISHED walk-up basement with elegant WET BAR, recreation room, MEDIA ROOM. Full bed/bathrooms and walk-in closet. THREE-CAR side load GARAGE. GREAT for LIVING & ENTERTAINING! Walking distance to grocery stores ,SHOPPING. Near 66 and other major highways. 5 min to TYSON MALL. 2-10 Home warranty provided by the builder. Check in documents.
Location
State VA
County Fairfax
Rooms
Other Rooms Living Room, Dining Room, Primary Bedroom, Bedroom 2, Bedroom 3, Kitchen, Family Room, Bedroom 1, Exercise Room, In-Law/auPair/Suite, Mud Room, Recreation Room, Media Room, Bathroom 1, Bathroom 2, Primary Bathroom
Basement Fully Finished, Full, Daylight, Full, Outside Entrance
Main Level Bedrooms 1
Interior
Interior Features Air Filter System, Attic/House Fan, Breakfast Area, Bar, Butlers Pantry, Carpet, Built-Ins, Dining Area, Family Room Off Kitchen, Floor Plan - Open, Formal/Separate Dining Room, Kitchen - Gourmet, Kitchen - Island, Primary Bath(s), Pantry, Recessed Lighting, Soaking Tub, Upgraded Countertops, Walk-in Closet(s), Wet/Dry Bar, Wine Storage, Wood Floors
Hot Water Natural Gas
Heating Baseboard - Electric
Cooling Central A/C
Flooring Hardwood, Carpet, Ceramic Tile
Equipment Built-In Microwave, Built-In Range, Cooktop, Dishwasher, Disposal, Freezer, Stainless Steel Appliances, Energy Efficient Appliances, ENERGY STAR Refrigerator, ENERGY STAR Freezer
Furnishings No
Appliance Built-In Microwave, Built-In Range, Cooktop, Dishwasher, Disposal, Freezer, Stainless Steel Appliances, Energy Efficient Appliances, ENERGY STAR Refrigerator, ENERGY STAR Freezer
Heat Source Natural Gas
Exterior
Parking Features Additional Storage Area, Built In, Covered Parking
Garage Spaces 3.0
Water Access N
Roof Type Architectural Shingle
Accessibility Other
Attached Garage 3
Total Parking Spaces 3
Garage Y
Building
Story 3
Sewer Public Sewer
Water Public
Architectural Style Transitional
Level or Stories 3
Additional Building Above Grade, Below Grade
Structure Type 9'+ Ceilings,2 Story Ceilings,High
New Construction Y
Schools
Elementary Schools Lemon Road
Middle Schools Kilmer
High Schools Marshall
School District Fairfax County Public Schools
Others
Pets Allowed Y
Senior Community No
Tax ID 0401 04 0020
Ownership Fee Simple
SqFt Source Estimated
Acceptable Financing Conventional
Listing Terms Conventional
Financing Conventional
Special Listing Condition Standard
Pets Allowed No Pet Restrictions
Read Less
Want to know what your home might be worth? Contact us for a FREE valuation!

Our team is ready to help you sell your home for the highest possible price ASAP

Bought with Michael V Sheridan • RLAH @properties





