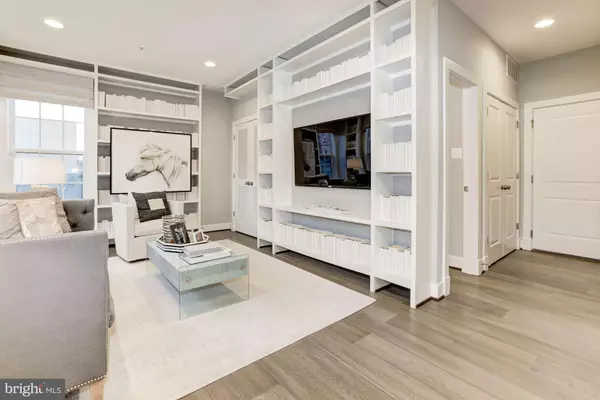$715,000
$722,340
1.0%For more information regarding the value of a property, please contact us for a free consultation.
103 KLEE ALY Silver Spring, MD 20906
3 Beds
4 Baths
2,736 SqFt
Key Details
Sold Price $715,000
Property Type Townhouse
Sub Type End of Row/Townhouse
Listing Status Sold
Purchase Type For Sale
Square Footage 2,736 sqft
Price per Sqft $261
Subdivision Glenmont Metrocentre
MLS Listing ID MDMC729932
Sold Date 01/22/21
Style Traditional
Bedrooms 3
Full Baths 2
Half Baths 2
HOA Fees $86/mo
HOA Y/N Y
Abv Grd Liv Area 2,736
Originating Board BRIGHT
Year Built 2019
Annual Tax Amount $1,670
Tax Year 2020
Lot Size 1,471 Sqft
Acres 0.03
Property Description
Ready to sell Model Home, January 2021 Delivery- Decorating is phenomenal and options are endless. 2 Gas Fireplaces, extra trim and built ins. The last 4 story loft here at Glenmont Metro. View Tour Here: https://www.youtube.com/watch?v=XCqpernYpuw&feature=youtu.be*MODEL NOW OPEN FOR VIEWING* One of a Kind, Model Home, within walking distance to Metro. Fully Decorated Model with all the bells and whistles. One of the Biggest Kitchen Island in Montgomery County. GREAT Location.
Location
State MD
County Montgomery
Zoning CR2.0
Rooms
Other Rooms Dining Room, Primary Bedroom, Bedroom 2, Bedroom 3, Kitchen, Family Room, Den, Foyer, Loft
Basement Front Entrance, Sump Pump, Walkout Level, Windows
Interior
Interior Features Attic, Built-Ins, Butlers Pantry, Ceiling Fan(s), Combination Kitchen/Dining, Crown Moldings, Dining Area, Family Room Off Kitchen, Floor Plan - Open, Recessed Lighting, Sprinkler System, Upgraded Countertops, Wainscotting, Walk-in Closet(s), Window Treatments, Wood Floors
Hot Water Natural Gas
Heating Forced Air
Cooling Central A/C
Flooring Hardwood
Fireplaces Number 2
Equipment Built-In Microwave, Dishwasher, Disposal, Dryer, Energy Efficient Appliances, Exhaust Fan, Oven/Range - Gas, Refrigerator, Stainless Steel Appliances, Washer
Window Features Bay/Bow,Energy Efficient,Insulated,Low-E,Vinyl Clad
Appliance Built-In Microwave, Dishwasher, Disposal, Dryer, Energy Efficient Appliances, Exhaust Fan, Oven/Range - Gas, Refrigerator, Stainless Steel Appliances, Washer
Heat Source Natural Gas
Laundry Upper Floor
Exterior
Exterior Feature Deck(s), Terrace
Parking Features Garage - Rear Entry
Garage Spaces 2.0
Amenities Available Common Grounds, Jog/Walk Path, Tot Lots/Playground
Water Access N
Accessibility None
Porch Deck(s), Terrace
Attached Garage 2
Total Parking Spaces 2
Garage Y
Building
Lot Description Backs - Open Common Area
Story 3
Sewer Public Sewer
Water Public
Architectural Style Traditional
Level or Stories 3
Additional Building Above Grade, Below Grade
Structure Type 9'+ Ceilings
New Construction Y
Schools
School District Montgomery County Public Schools
Others
HOA Fee Include Common Area Maintenance,Lawn Care Front,Lawn Care Rear,Lawn Care Side,Management,Trash,Snow Removal
Senior Community No
Tax ID 161303790136
Ownership Fee Simple
SqFt Source Assessor
Security Features Smoke Detector
Acceptable Financing Conventional, FHA, VA
Listing Terms Conventional, FHA, VA
Financing Conventional,FHA,VA
Special Listing Condition Standard
Read Less
Want to know what your home might be worth? Contact us for a FREE valuation!

Our team is ready to help you sell your home for the highest possible price ASAP

Bought with Deidra L Stubbs • Coldwell Banker Realty





