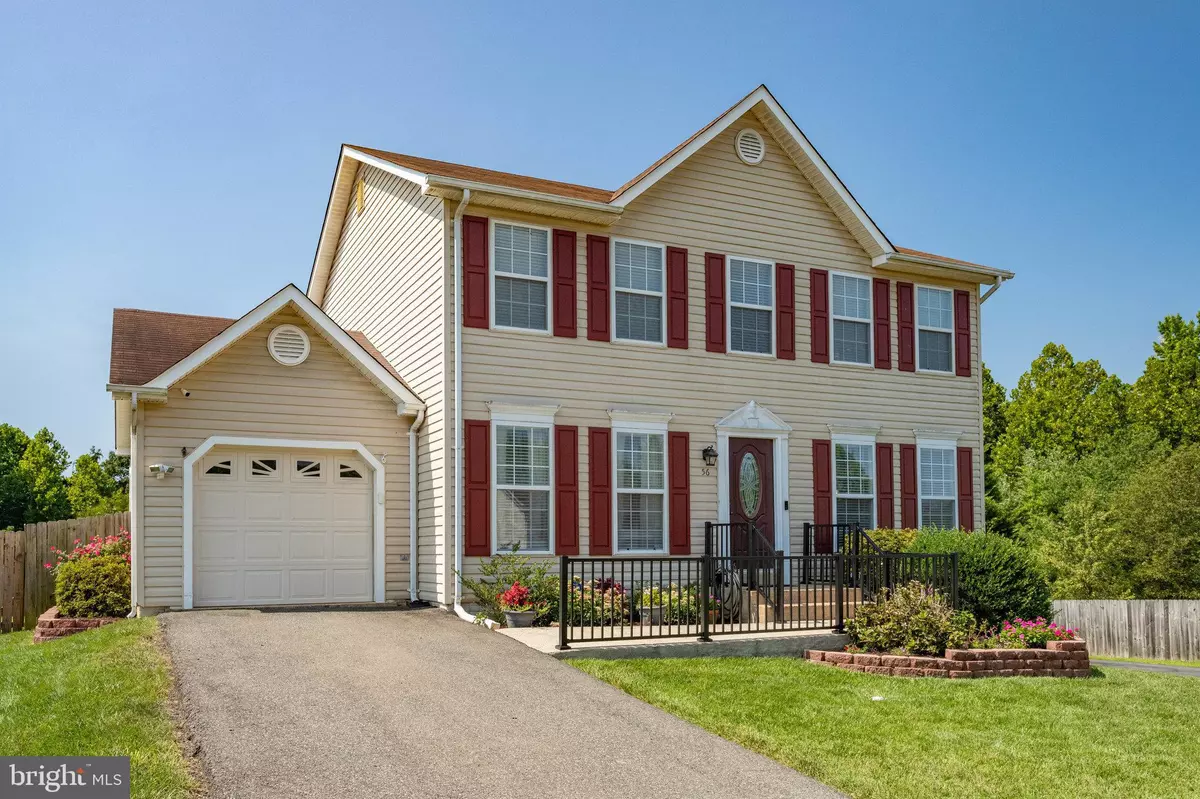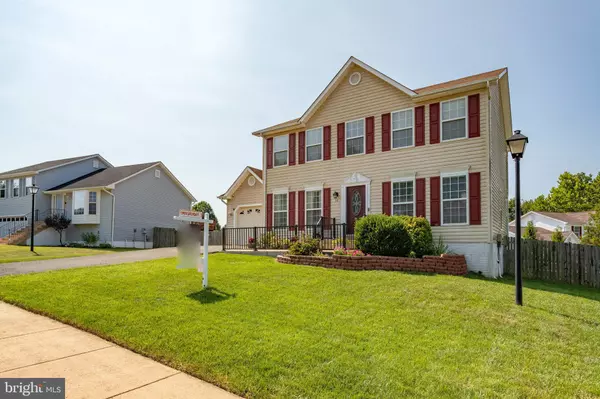$440,000
$440,000
For more information regarding the value of a property, please contact us for a free consultation.
56 TANTERRA DR Stafford, VA 22556
5 Beds
4 Baths
1,856 SqFt
Key Details
Sold Price $440,000
Property Type Single Family Home
Sub Type Detached
Listing Status Sold
Purchase Type For Sale
Square Footage 1,856 sqft
Price per Sqft $237
Subdivision Devon Green
MLS Listing ID VAST2003004
Sold Date 10/26/21
Style Colonial
Bedrooms 5
Full Baths 3
Half Baths 1
HOA Fees $5/ann
HOA Y/N Y
Abv Grd Liv Area 1,856
Originating Board BRIGHT
Year Built 1996
Annual Tax Amount $2,773
Tax Year 2007
Lot Size 9,335 Sqft
Acres 0.21
Property Description
Back on the market, no fault of the sellers, buyers financing fell out. Stunning Devon Green Home hits the market! One of the best lots in the Community! This beautiful home features 4 bedrooms, 3.5 bathrooms and 2,752 sq ft of living space. The ML features an inviting & open space, updated laminate flooring, carpet throughout the home is two years young. The beautiful kitchen offers upgraded and newer SS appliances, patio door that leads to the large deck that is 3 years young for outdoor entertaining,. Open the Sun setter when the it's too hot or starts to rain, This beautiful home offers a large basement with a potential 5th BR NTC, a FB, and a large laundry/unfinished storage area. The large fenced back yard is a bonus for the Summer months for sure, Manicured lawn, an attached one car garage with a smart app. Schedule you showing now, this one won't last long.
Location
State VA
County Stafford
Zoning R1
Rooms
Other Rooms Dining Room, Kitchen, Family Room, Office, Recreation Room
Basement Connecting Stairway, Fully Finished
Interior
Interior Features Attic, Dining Area
Hot Water Electric
Heating Forced Air
Cooling Central A/C
Flooring Carpet, Ceramic Tile, Hardwood
Furnishings No
Fireplace N
Heat Source Electric
Laundry Has Laundry, Washer In Unit, Dryer In Unit
Exterior
Exterior Feature Deck(s)
Parking Features Garage - Front Entry, Garage Door Opener, Inside Access
Garage Spaces 1.0
Fence Board, Rear, Privacy
Amenities Available Basketball Courts, Common Grounds, Tot Lots/Playground
Water Access N
Accessibility None
Porch Deck(s)
Attached Garage 1
Total Parking Spaces 1
Garage Y
Building
Lot Description Cleared, Front Yard, Landscaping, Rear Yard
Story 3
Sewer Public Sewer
Water Public
Architectural Style Colonial
Level or Stories 3
Additional Building Above Grade
New Construction N
Schools
Elementary Schools Kate Waller Barrett
Middle Schools H.H. Poole
High Schools North Stafford
School District Stafford County Public Schools
Others
Pets Allowed Y
HOA Fee Include Common Area Maintenance,Snow Removal
Senior Community No
Tax ID 20EE 7 46
Ownership Fee Simple
SqFt Source Estimated
Acceptable Financing Cash, Conventional, FHA, VA, USDA
Horse Property N
Listing Terms Cash, Conventional, FHA, VA, USDA
Financing Cash,Conventional,FHA,VA,USDA
Special Listing Condition Standard
Pets Allowed No Pet Restrictions
Read Less
Want to know what your home might be worth? Contact us for a FREE valuation!

Our team is ready to help you sell your home for the highest possible price ASAP

Bought with Ajmal Faqiri • Realty ONE Group Capital





