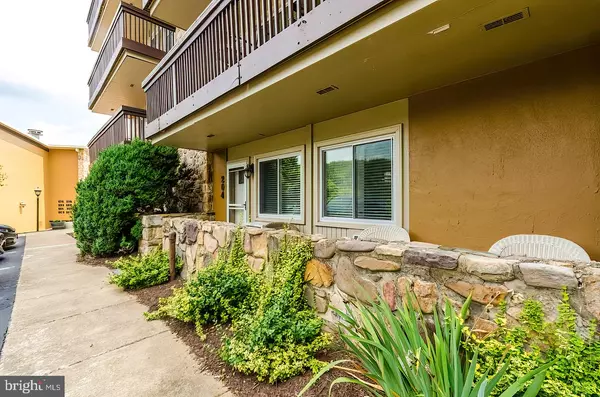$153,500
$167,500
8.4%For more information regarding the value of a property, please contact us for a free consultation.
1836 FAIRWAY DR #204 Basye, VA 22810
1 Bed
1 Bath
700 SqFt
Key Details
Sold Price $153,500
Property Type Single Family Home
Sub Type Unit/Flat/Apartment
Listing Status Sold
Purchase Type For Sale
Square Footage 700 sqft
Price per Sqft $219
Subdivision Bryce Mountain Resort
MLS Listing ID VASH2000394
Sold Date 11/30/21
Style Unit/Flat
Bedrooms 1
Full Baths 1
HOA Fees $237/qua
HOA Y/N Y
Abv Grd Liv Area 700
Originating Board BRIGHT
Year Built 1971
Annual Tax Amount $615
Tax Year 2020
Property Description
Beautifully updated, over-sized condo at Aspen East. Located on the ground floor so you don't have to walk up ANY steps! Walk across the street and step onto the back 9 of the golf course OR around the side of the building and you have the outdoor pool and ski slopes/mtn bike park at your fingertips! Enjoy easy access to other Bryce Amenities including: tubing, dining, ski lodge, tennis a 2nd outdoor pool that can be used if you join the membership at Bryce Resort. This unique condo has a full bedroom, full sized (not a galley or efficiency kitchen), laundry ROOM, spacious bathroom, large storage closet and pantry off the kitchen. The Built-In Bunk Beds that have their own USB receptacles, reading lights and nooks! There is a rustic sliding barn door that separates the main bedroom from a bonus space that can be used as an office or 3rd sleeping area. There's even space for a dining table next to the living room!!
Don't miss this one of a kind unit at Aspen East that is move-in ready with all furniture, kitchen items and linens conveying!!!
Sqft in tax records is inaccurate, shows 629sqft, measures out to over 700sqft
Location
State VA
County Shenandoah
Zoning R3
Rooms
Other Rooms Living Room, Dining Room, Kitchen
Main Level Bedrooms 1
Interior
Interior Features Breakfast Area, Built-Ins, Ceiling Fan(s), Combination Dining/Living, Dining Area, Entry Level Bedroom, Family Room Off Kitchen, Floor Plan - Open, Kitchen - Eat-In, Kitchen - Island, Recessed Lighting, Tub Shower, Upgraded Countertops, Window Treatments
Hot Water Electric
Heating Baseboard - Electric
Cooling Ceiling Fan(s), Wall Unit
Flooring Ceramic Tile, Laminated
Fireplaces Number 1
Fireplaces Type Stone
Equipment Built-In Microwave, Dishwasher, Disposal, Dryer, Exhaust Fan, Oven - Self Cleaning, Oven/Range - Electric, Refrigerator, Washer, Washer/Dryer Stacked
Furnishings Yes
Fireplace Y
Window Features Double Hung,Double Pane,Insulated,Replacement,Screens,Sliding,Vinyl Clad
Appliance Built-In Microwave, Dishwasher, Disposal, Dryer, Exhaust Fan, Oven - Self Cleaning, Oven/Range - Electric, Refrigerator, Washer, Washer/Dryer Stacked
Heat Source Electric
Laundry Has Laundry, Dryer In Unit, Washer In Unit
Exterior
Utilities Available Cable TV Available, Electric Available, Phone Available, Sewer Available, Water Available, Under Ground
Amenities Available Basketball Courts, Bar/Lounge, Bike Trail, Fitness Center, Golf Course Membership Available, Jog/Walk Path, Lake, Laundry Facilities, Library, Picnic Area, Pool Mem Avail, Putting Green, Pool - Outdoor, Swimming Pool, Tennis Courts
Water Access N
View Golf Course, Mountain
Roof Type Tar/Gravel,Rubber
Accessibility Doors - Swing In, Level Entry - Main
Garage N
Building
Story 1
Unit Features Garden 1 - 4 Floors
Sewer Public Sewer
Water Public
Architectural Style Unit/Flat
Level or Stories 1
Additional Building Above Grade, Below Grade
Structure Type Dry Wall
New Construction N
Schools
Middle Schools North Fork
School District Shenandoah County Public Schools
Others
HOA Fee Include Common Area Maintenance,Ext Bldg Maint,Laundry,Lawn Care Front,Lawn Care Rear,Lawn Care Side,Lawn Maintenance,Management,Pool(s),Road Maintenance,Sewer,Snow Removal,Trash,Water,Other
Senior Community No
Tax ID 065B 01 001
Ownership Condominium
Acceptable Financing Cash, Conventional
Horse Property N
Listing Terms Cash, Conventional
Financing Cash,Conventional
Special Listing Condition Standard
Read Less
Want to know what your home might be worth? Contact us for a FREE valuation!

Our team is ready to help you sell your home for the highest possible price ASAP

Bought with Brooke J Hulver • Coldwell Banker Premier





