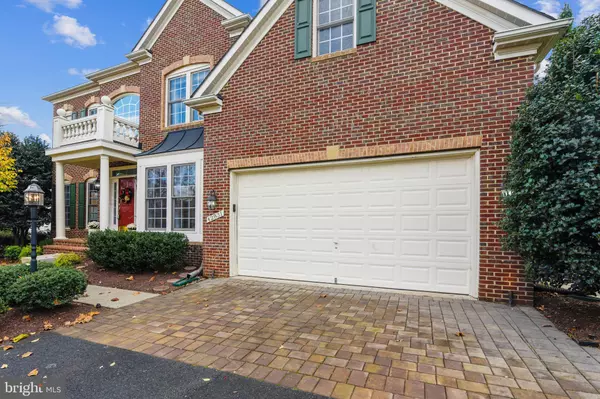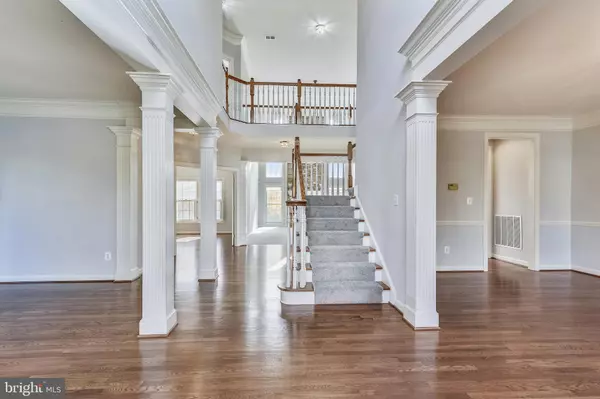$810,000
$800,000
1.3%For more information regarding the value of a property, please contact us for a free consultation.
42831 DELPHINIUM CIR Leesburg, VA 20176
4 Beds
5 Baths
5,646 SqFt
Key Details
Sold Price $810,000
Property Type Single Family Home
Sub Type Detached
Listing Status Sold
Purchase Type For Sale
Square Footage 5,646 sqft
Price per Sqft $143
Subdivision Spring Lakes
MLS Listing ID VALO424822
Sold Date 01/05/21
Style Colonial
Bedrooms 4
Full Baths 4
Half Baths 1
HOA Fees $100/mo
HOA Y/N Y
Abv Grd Liv Area 3,764
Originating Board BRIGHT
Year Built 2001
Annual Tax Amount $6,769
Tax Year 2020
Lot Size 0.300 Acres
Acres 0.3
Property Description
This is a must-see in the quiet community of Spring Lakes in the heart of Leesburg, this meticulously maintained brick front home has so much to offer. The house has tons of natural light throughout. With more than 5600 square feet you certainly have plenty of space with four bedrooms, a main-level home office, a fully finished basement that features a kitchenette, full bath and built-in sauna. Don't miss the outside lighting system, hot tub with gazebo, second gazebo for shaded seating, and Koi pond with waterfall feature! New paint throughout, real wood floors have been sanded and re-stained and new carpet! New kitchen appliances have been installed (not shown in photos)!
Location
State VA
County Loudoun
Zoning 03
Rooms
Basement Full
Interior
Hot Water Natural Gas
Heating Central
Cooling Central A/C
Fireplaces Number 1
Fireplaces Type Gas/Propane, Stone, Screen
Furnishings No
Fireplace Y
Heat Source Natural Gas
Laundry Main Floor
Exterior
Parking Features Garage - Front Entry
Garage Spaces 4.0
Water Access N
Accessibility 2+ Access Exits
Attached Garage 2
Total Parking Spaces 4
Garage Y
Building
Story 2
Sewer Public Sewer
Water Public
Architectural Style Colonial
Level or Stories 2
Additional Building Above Grade, Below Grade
New Construction N
Schools
Elementary Schools John W. Tolbert Jr.
Middle Schools Harper Park
High Schools Heritage
School District Loudoun County Public Schools
Others
Pets Allowed Y
HOA Fee Include Common Area Maintenance,Pool(s),Road Maintenance
Senior Community No
Tax ID 148288499000
Ownership Fee Simple
SqFt Source Assessor
Security Features Electric Alarm,Fire Detection System
Acceptable Financing Cash, Conventional, FHA
Horse Property N
Listing Terms Cash, Conventional, FHA
Financing Cash,Conventional,FHA
Special Listing Condition Standard
Pets Allowed Cats OK, Dogs OK
Read Less
Want to know what your home might be worth? Contact us for a FREE valuation!

Our team is ready to help you sell your home for the highest possible price ASAP

Bought with Lindsey P Michaels • Century 21 Redwood Realty






