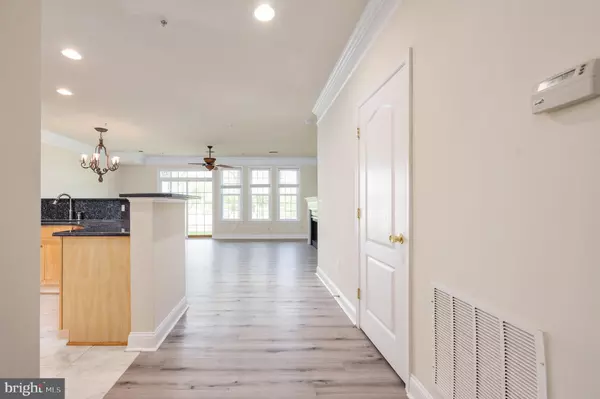$380,000
$374,900
1.4%For more information regarding the value of a property, please contact us for a free consultation.
13936 GREENDALE DR Woodbridge, VA 22191
3 Beds
2 Baths
1,505 SqFt
Key Details
Sold Price $380,000
Property Type Condo
Sub Type Condo/Co-op
Listing Status Sold
Purchase Type For Sale
Square Footage 1,505 sqft
Price per Sqft $252
Subdivision Belmont Bay
MLS Listing ID VAPW507010
Sold Date 12/23/20
Style Colonial,Contemporary
Bedrooms 3
Full Baths 2
Condo Fees $380/mo
HOA Fees $78/mo
HOA Y/N Y
Abv Grd Liv Area 1,505
Originating Board BRIGHT
Year Built 2006
Annual Tax Amount $3,470
Tax Year 2020
Property Description
Live like you are on vacation! The Villas at Belmont Bay, set against the Occoquan River and picturesque walking trails and ponds, are the premier luxury homes in this spectacular waterfront community. Meticulously cared for, the magnificent and modern details throughout are sure to please. Master bedroom and bath feature huge walk-in closets, soaking tub, double sinks and separate, glass stall shower. The community features a full service marina for all of your boating, jet ski, kayaking and paddle-boarding needs. Restaurants, shopping, groceries and errand running all within 1 mile of home! The VRE train station is conveniently located inside of the Belmont Bay Community giving you excellent access to all major commuter routes by car, train and bus! WELCOME HOME!!
Location
State VA
County Prince William
Zoning PMD
Rooms
Other Rooms Living Room, Dining Room, Kitchen, Den
Main Level Bedrooms 3
Interior
Hot Water Natural Gas
Heating Forced Air
Cooling Central A/C
Fireplaces Number 1
Fireplaces Type Electric, Mantel(s)
Equipment Washer, Stove, Refrigerator, Range Hood, Microwave, Icemaker, Dryer, Disposal, Dishwasher, Built-In Microwave
Fireplace Y
Appliance Washer, Stove, Refrigerator, Range Hood, Microwave, Icemaker, Dryer, Disposal, Dishwasher, Built-In Microwave
Heat Source Natural Gas
Laundry Dryer In Unit, Washer In Unit
Exterior
Parking Features Garage - Front Entry, Inside Access
Garage Spaces 1.0
Utilities Available Cable TV, Electric Available, Natural Gas Available, Phone Available, Water Available
Amenities Available Bike Trail, Common Grounds, Jog/Walk Path, Pool - Outdoor, Reserved/Assigned Parking, Tennis Courts, Tot Lots/Playground, Water/Lake Privileges
Water Access N
Roof Type Asphalt
Street Surface Black Top,Paved
Accessibility Doors - Swing In
Attached Garage 1
Total Parking Spaces 1
Garage Y
Building
Story 1
Sewer Public Septic, Public Sewer
Water Public
Architectural Style Colonial, Contemporary
Level or Stories 1
Additional Building Above Grade, Below Grade
New Construction N
Schools
School District Prince William County Public Schools
Others
HOA Fee Include Common Area Maintenance,Lawn Maintenance,Pool(s),Road Maintenance,Snow Removal,Trash
Senior Community No
Tax ID 8492-13-8611.01
Ownership Condominium
Special Listing Condition Standard
Read Less
Want to know what your home might be worth? Contact us for a FREE valuation!

Our team is ready to help you sell your home for the highest possible price ASAP

Bought with Gerradi Henderson • Douglas Realty, LLC





