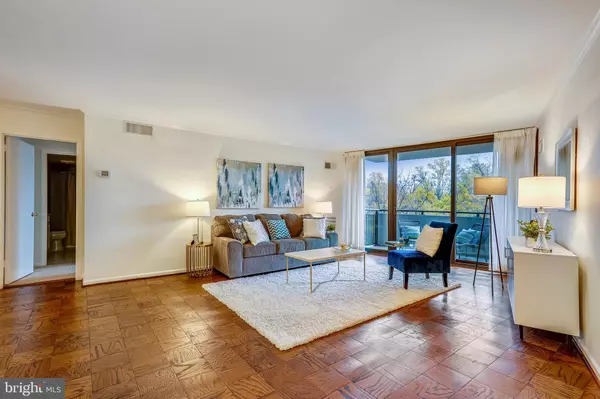$445,000
$459,000
3.1%For more information regarding the value of a property, please contact us for a free consultation.
4620 N PARK AVE #507E Chevy Chase, MD 20815
2 Beds
2 Baths
1,099 SqFt
Key Details
Sold Price $445,000
Property Type Condo
Sub Type Condo/Co-op
Listing Status Sold
Purchase Type For Sale
Square Footage 1,099 sqft
Price per Sqft $404
Subdivision Friendship Heights
MLS Listing ID MDMC734252
Sold Date 12/30/20
Style Contemporary
Bedrooms 2
Full Baths 1
Half Baths 1
Condo Fees $1,017/mo
HOA Y/N N
Abv Grd Liv Area 1,099
Originating Board BRIGHT
Year Built 1973
Annual Tax Amount $4,588
Tax Year 2020
Property Description
GORGEOUS and NEWLY RENOVATED unit at 4620 N Park Ave, Chevy Chase's best city address! Unit 507E has just been tastefully transformed throughout, and is waiting for its new owner to enjoy all the wonderful hand-selected finishes! WHITE DECOR & CRISP MINIMALIST LINES, superb quality painting, new lighting & new door hardware throughout, and that's just the beginning! Enjoy the GOURMET KITCHEN with QUARTZ COUNTERTOPS, stainless steel appliances, ample NEW WHITE CUSTOM CABINETRY, new hardware, ventilation to the outside, a full size washer & dryer, and more! Each NEW BATHROOM also features TOP-OF-THE-LINE finishes, such as HANSGROHE plumbing fixtures, CUSTOM CABINETRY, new toilets, new tile, & new towel racks. Classic parquet wood flooring throughout, but with optional brand new carpeting in bedrooms (carpeting can easily be removed). The LIGHT-FILLED space features an OWNER'S SUITE, as well as a SECOND BEDROOM OR HOME OFFICE, an ELEGANT DINING ROOM, and a BEAUTIFUL LIVING ROOM leading to a TERRIFIC BALCONY with a FANTASTIC VIEW! OTHER BONUSES: Throughout unit: all new water valves; new thermostats; new carpet; new custom wooden blinds (bedrooms); new custom drapery living room; new smoke/carbon monoxide detectors; new upper HVAC registers; all new closet hardware; dimmer switches in all rooms. Painting: entire unit painted including restoration of walls and doors. Replaced/restored by 4620 Condo Association: all windows and sliding glass door; balcony floor; restored front door hardware. WHAT'S LEFT TO DO? MOVE IN AND MAKE THIS YOUR NEW HOME!
Location
State MD
County Montgomery
Zoning CRN
Rooms
Main Level Bedrooms 2
Interior
Interior Features Dining Area, Elevator, Floor Plan - Open, Family Room Off Kitchen, Breakfast Area, Pantry, Walk-in Closet(s), Window Treatments, Upgraded Countertops
Hot Water Natural Gas
Heating Forced Air
Cooling Central A/C
Equipment Built-In Microwave, Built-In Range, Dishwasher, Disposal, Dryer, Exhaust Fan, Freezer, Microwave, Oven/Range - Gas, Refrigerator, Stainless Steel Appliances, Washer
Fireplace N
Window Features Double Pane
Appliance Built-In Microwave, Built-In Range, Dishwasher, Disposal, Dryer, Exhaust Fan, Freezer, Microwave, Oven/Range - Gas, Refrigerator, Stainless Steel Appliances, Washer
Heat Source Natural Gas
Laundry Washer In Unit, Dryer In Unit, Has Laundry
Exterior
Parking Features Garage - Side Entry, Garage Door Opener, Underground
Garage Spaces 1.0
Amenities Available Fitness Center, Library, Party Room, Pool - Outdoor, Sauna, Concierge, Security, Common Grounds, Elevator, Extra Storage
Water Access N
Accessibility Other
Attached Garage 1
Total Parking Spaces 1
Garage Y
Building
Story 1
Unit Features Hi-Rise 9+ Floors
Sewer Public Sewer
Water Public
Architectural Style Contemporary
Level or Stories 1
Additional Building Above Grade, Below Grade
New Construction N
Schools
Elementary Schools Somerset
Middle Schools Westland
High Schools Bethesda-Chevy Chase
School District Montgomery County Public Schools
Others
Pets Allowed Y
HOA Fee Include Air Conditioning,Common Area Maintenance,Electricity,Ext Bldg Maint,Gas,Heat,Management,Pool(s),Recreation Facility,Reserve Funds,Sewer,Snow Removal,Trash,Water
Senior Community No
Tax ID 160701641070
Ownership Condominium
Security Features 24 hour security,Doorman,Desk in Lobby,Carbon Monoxide Detector(s),Main Entrance Lock,Resident Manager,Smoke Detector,Surveillance Sys
Special Listing Condition Standard
Pets Allowed Cats OK, Number Limit
Read Less
Want to know what your home might be worth? Contact us for a FREE valuation!

Our team is ready to help you sell your home for the highest possible price ASAP

Bought with Mahzad M Essalat • Evers & Co. Real Estate, A Long & Foster Company





