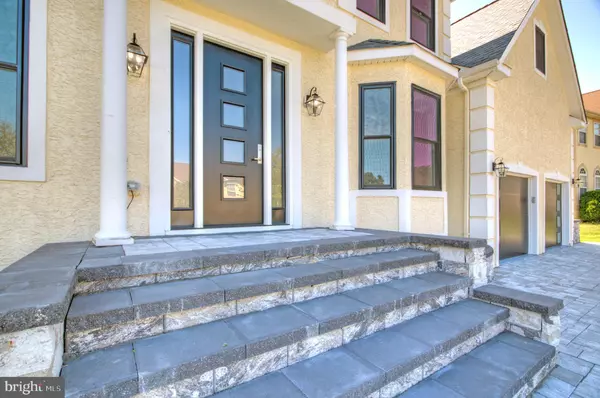$555,000
$580,000
4.3%For more information regarding the value of a property, please contact us for a free consultation.
8 PERSIA CT Sicklerville, NJ 08081
4 Beds
3 Baths
3,532 SqFt
Key Details
Sold Price $555,000
Property Type Single Family Home
Sub Type Detached
Listing Status Sold
Purchase Type For Sale
Square Footage 3,532 sqft
Price per Sqft $157
Subdivision None Available
MLS Listing ID NJCD2006916
Sold Date 11/19/21
Style Contemporary
Bedrooms 4
Full Baths 2
Half Baths 1
HOA Y/N N
Abv Grd Liv Area 3,532
Originating Board BRIGHT
Year Built 2007
Annual Tax Amount $13,151
Tax Year 2020
Lot Dimensions 75.00 x 135.00
Property Description
Creme de la Creme! Amazing opportunity to own this 3,500 Square Foot Executive home in Gloucester Township - The owner spared NO Expense at all. As you enter through the modern style entry door to the Grand Foyer, the first thing that stands out are the CUSTOM glass staircase railings, along with the matching floor wood treads and white risers! The open feel continues into through to the back of the home; The family room has a floor to ceiling Granite, floating, vertical fireplace that's wide open to the AWESOME Kitchen which was just completely renovated to the highest standards! Featuring NEW White Shaker top of the line cabinetry, modern style handles and lighting fixtures, NEW GE cafe appliances, built in wine fridge, tile backsplash, Large Granite center island with prep sink, and more! To finish off the main level you have a home office, formal living room, formal dining room, and one of a kind floor to ceiling tile powder room. Upstairs you have 4 Bedrooms and a HUGE loft area; Main bedroom is also over sized with sitting area, walk in closet with cabinet system, Large private bathroom with free standing tub, tile floors, tile walls, walk in shower with shower panel system. I'm not exaggerating when I say “spared no expense” too many upgrades to list! All of the interior doors and closet doors are modern style, hallway bathroom upstairs is completely custom, NEW Pella windows are two tone with black exterior and white interiors, garage floors have NEW epoxy, garage doors are modern hunter doors, tankless water heater, dual zone HVAC, NEW roof. We uploaded a bunch of photos so that you can appreciate every angle and its uniqueness. All of this and a full walkout basement, paver driveway, paver steps, on a quiet cul-de-sac with large backyard. Schedule your private tour today, for this one of a kind, luxury home!!!
Location
State NJ
County Camden
Area Gloucester Twp (20415)
Zoning RES
Rooms
Other Rooms Living Room, Dining Room, Primary Bedroom, Bedroom 2, Bedroom 3, Bedroom 4, Kitchen, Family Room, Breakfast Room, 2nd Stry Fam Rm, Office
Basement Unfinished, Walkout Level
Interior
Interior Features Breakfast Area, Double/Dual Staircase, Kitchen - Eat-In, Pantry, Skylight(s), Store/Office, Walk-in Closet(s)
Hot Water Instant Hot Water, Natural Gas
Heating Forced Air
Cooling Central A/C
Fireplaces Number 1
Fireplace Y
Heat Source Natural Gas
Laundry Main Floor
Exterior
Parking Features Garage - Front Entry
Garage Spaces 2.0
Water Access N
Accessibility None
Attached Garage 2
Total Parking Spaces 2
Garage Y
Building
Story 2
Foundation Concrete Perimeter
Sewer Public Sewer
Water Public
Architectural Style Contemporary
Level or Stories 2
Additional Building Above Grade, Below Grade
New Construction N
Schools
School District Gloucester Township Public Schools
Others
Senior Community No
Tax ID 15-19701-00002 03
Ownership Fee Simple
SqFt Source Estimated
Acceptable Financing Cash, Conventional, FHA 203(k)
Listing Terms Cash, Conventional, FHA 203(k)
Financing Cash,Conventional,FHA 203(k)
Special Listing Condition Standard
Read Less
Want to know what your home might be worth? Contact us for a FREE valuation!

Our team is ready to help you sell your home for the highest possible price ASAP

Bought with Amy M Ryan • Keller Williams Realty - Moorestown





