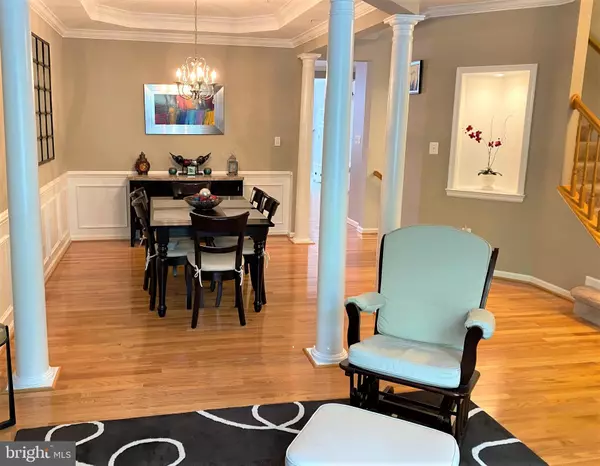$685,000
$679,000
0.9%For more information regarding the value of a property, please contact us for a free consultation.
1030 MAIN ST Gaithersburg, MD 20878
3 Beds
4 Baths
2,444 SqFt
Key Details
Sold Price $685,000
Property Type Townhouse
Sub Type Interior Row/Townhouse
Listing Status Sold
Purchase Type For Sale
Square Footage 2,444 sqft
Price per Sqft $280
Subdivision Lakelands
MLS Listing ID MDMC2007070
Sold Date 09/23/21
Style Colonial
Bedrooms 3
Full Baths 2
Half Baths 2
HOA Fees $105/mo
HOA Y/N Y
Abv Grd Liv Area 1,904
Originating Board BRIGHT
Year Built 2002
Annual Tax Amount $7,656
Tax Year 2021
Lot Size 2,000 Sqft
Acres 0.05
Property Description
This is the one you have been waiting for! Immaculate and meticulously maintained Tarquin model with no details overlooked. This popular model offers a spacious and open floor plan brimming with natural sunlight. The main level offers gorgeous hardwood floors and new carpet in the family room, plantation shutters on every window and designer paint colors. The living room has large windows and elegant crown moldings with attractive architectural pillars delineating the dining room area with beautiful crown moldings, chair rails, shadow box details and a tray ceiling. For the cooks in the family the eat in kitchen boasts 42" cabinets, granite counter tops and island plus new stainless steel appliances. Cozy up with the gas FP in the adjacent family room which offers a wall of windows for tons of natural light. Open the slider and step out onto the private deck which leads to the detached garage. The garage has a built in container store storage system and a new insulated garage door with silent motor and new key pad. ( motor can be controlled through an app) The expansive owners suite features his and hers walk in closets with an en suite bath with a jetted soaking tub, separate shower and dual vanity. Two additional, well sized bedrooms and second full bath complete the upper level. The lower level has tons of recessed lights with dimmer switches, crown molding, a huge rec room, office or craft space and storage. For the techie Gigabit ethernet has been run in the basement, office and family room- great if you telecommute or work from home! The rec room has been pre-wired for 5.1 surround sound and TV. A new washer and dryer ( 2 years left on the warranty) and a half bath finish the lower level. In addition BOTH HVAC systems are new and include two Nest thermostats and built-in UV lights to kill allergens. Guttergaurds have been installed on the garage as well as the front and rear of the home ( no more cleaning leaves) and the downspouts have been enhanced. Literally nothing left to do but move in! Excellent location as it is a quick walk to the pool, playgrounds, basket and tennis ball courts, or a great night of entertainment and dining.
Location
State MD
County Montgomery
Zoning MXD
Rooms
Basement Daylight, Partial, English, Fully Finished, Heated, Improved, Sump Pump
Interior
Interior Features Air Filter System, Carpet, Ceiling Fan(s), Chair Railings, Combination Dining/Living, Combination Kitchen/Dining, Crown Moldings, Family Room Off Kitchen, Floor Plan - Open, Kitchen - Eat-In, Kitchen - Island, Kitchen - Gourmet, Kitchen - Table Space, Recessed Lighting, Soaking Tub, Upgraded Countertops, Walk-in Closet(s), Window Treatments, Wood Floors
Hot Water Natural Gas
Heating Forced Air
Cooling Ceiling Fan(s), Central A/C, Air Purification System
Flooring Carpet, Hardwood
Fireplaces Number 1
Fireplaces Type Electric, Fireplace - Glass Doors, Heatilator, Mantel(s)
Equipment Built-In Microwave, Dishwasher, Disposal, Dryer, Icemaker, Microwave, Oven - Self Cleaning, Oven - Double, Refrigerator, Stainless Steel Appliances, Cooktop, Washer
Fireplace Y
Window Features Double Pane,Screens
Appliance Built-In Microwave, Dishwasher, Disposal, Dryer, Icemaker, Microwave, Oven - Self Cleaning, Oven - Double, Refrigerator, Stainless Steel Appliances, Cooktop, Washer
Heat Source Natural Gas
Exterior
Parking Features Additional Storage Area, Garage - Rear Entry, Garage Door Opener
Garage Spaces 2.0
Amenities Available Baseball Field, Basketball Courts, Bike Trail, Club House, Common Grounds, Community Center, Exercise Room, Fitness Center, Jog/Walk Path, Lake, Meeting Room, Party Room, Pool - Outdoor, Tennis Courts, Tot Lots/Playground
Water Access N
Accessibility None
Total Parking Spaces 2
Garage Y
Building
Story 3
Sewer Public Sewer
Water Public
Architectural Style Colonial
Level or Stories 3
Additional Building Above Grade, Below Grade
New Construction N
Schools
Elementary Schools Rachel Carson
Middle Schools Lakelands Park
High Schools Quince Orchard
School District Montgomery County Public Schools
Others
HOA Fee Include Common Area Maintenance,Pool(s),Road Maintenance,Snow Removal,Trash
Senior Community No
Tax ID 160903320656
Ownership Fee Simple
SqFt Source Assessor
Horse Property N
Special Listing Condition Standard
Read Less
Want to know what your home might be worth? Contact us for a FREE valuation!

Our team is ready to help you sell your home for the highest possible price ASAP

Bought with Derek S Colen • RE/MAX Metropolitan Realty





