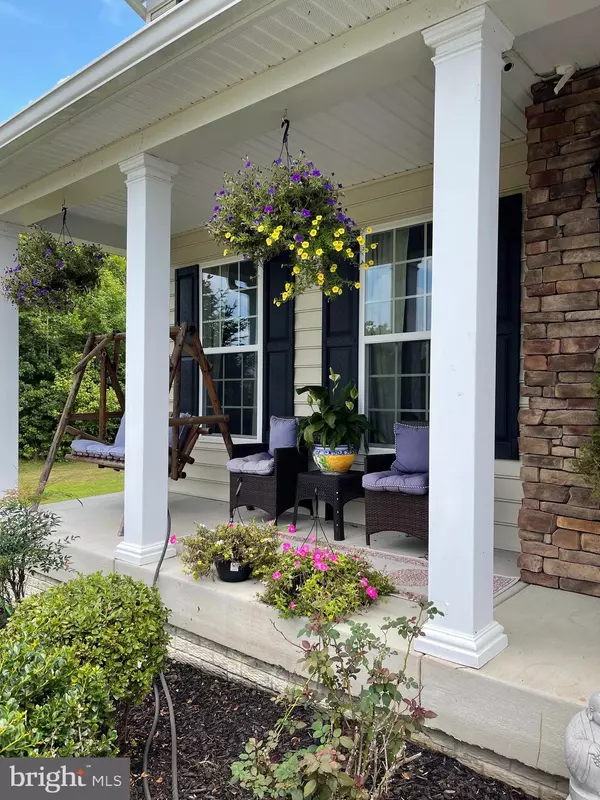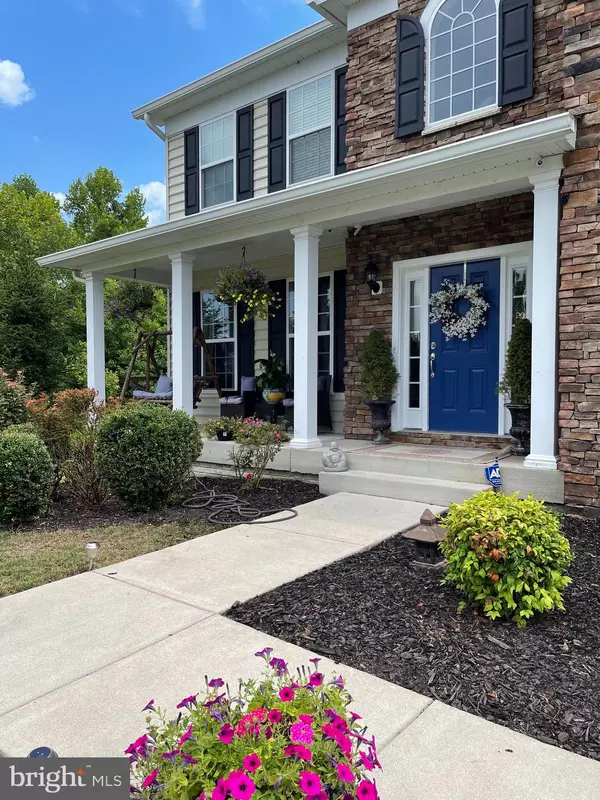$480,000
$494,000
2.8%For more information regarding the value of a property, please contact us for a free consultation.
5274 SPINNAKER LN King George, VA 22485
5 Beds
3 Baths
4,364 SqFt
Key Details
Sold Price $480,000
Property Type Single Family Home
Sub Type Detached
Listing Status Sold
Purchase Type For Sale
Square Footage 4,364 sqft
Price per Sqft $109
Subdivision Hopyard Farm
MLS Listing ID VAKG2000190
Sold Date 09/22/21
Style Transitional
Bedrooms 5
Full Baths 3
HOA Fees $116/qua
HOA Y/N Y
Abv Grd Liv Area 3,302
Originating Board BRIGHT
Year Built 2014
Annual Tax Amount $2,565
Tax Year 2020
Lot Size 9,496 Sqft
Acres 0.22
Property Description
Welcome to one of the most beautiful homes you'll find on the market! Perfectly located only 11 miles from Fredericksburg - rural but convenient. If you're dreaming about serene… This home has been meticulously maintained and is spacious enough for a multi-generational family!This premier lot has a Nature Preserve on one side and around the back where it joins the Rappahannock River! Come home and relax! Because this river view is priceless! You'll enjoy the bright and sunny rooms and all the blinds convey! A special feature is the gazebo with ceiling fan on the back deck - sure to be a favorite spot to enjoy the tranquil setting of the river and wildlife. Deer roam in the back and bald eagles fly overhead - with a nest nearby! The front porch is also a special place to relax and enjoy the peaceful surroundings. You'll appreciate the gardens with roses in front and over the arbor leading to the back yard! This home is better than new with the many special features these homeowners have added! The fenced back yard is a safe place for your pets and children to enjoy! And the amazing swing set/play place is negotiable!
As you walk through the front door a dramatic 2 story foyer greets you and gives you a glimpse of a few of the many upgraded features throughout this gorgeous home! To the left is a grand open living and dining room separated only by elegant architectural columns! To the right is a coveted main floor bedroom with adjoining full bath or it would make an excellent office/library/study! The center of the main floor is a gourmet kitchen with custom countertops, and all appliances including a double oven! This greatroom area is open to a nice size family room and another room you are sure to love - the orchid filled sunroom with vaulted ceiling and access to the sundeck - beautiful riverviews, and a clear view of any backyard activity! Enjoy the tranquil setting among the Nature Preserve on 2 sides from your outdoor gazebo with fan!
Take the front or back staircase upstairs and you'll find 4 generous size bedrooms and 2 full baths. The owner's suite is spacious and luxurious! You'll appreciate the large walk-in closet and sumptuous ensuite with dual vanities, a romantic soaking tub and separate shower! You'll certainly love having your laundry room on the upstairs level too! The right offer could include the LG washer and dryer!
The lower level has more than you can imagine! In additional to more storage than you could ever use - are multiple rooms to use as you choose! The huge open room is currently a two person office on one end
and a movie room on the other end with a brand new entertainment center and sectional sofa that are a few of the negotiable treasures in this home. Also, another room is the custom exercise room in which all the extensive personal gym equipment conveys if you like! Also on the lower level is a full bath roughed in!
This 6 year young home is better than new with so many custom upgrades that will save you thousands!
Also included is a 1 year Home Warranty!
Built along the Rappahannock River Hopyard Farm is peaceful and tranquil! Enjoy fishing or launch your boat here!
Whether you have a young family or you're ready to retire Hopyard Farm is the only subdivision in King George where you'll find such an amazing lifestyle which include sidewalks, street lights, walking trails, tennis, tot lot, outdoor pool (with swim team!), fitness room, and a glamorous club house for meetings, parties, billiards and more! Hopyard is also the only subdivision in King George with FIOS! You can enjoy your privacy or get involved with the many community events! Conveniently located between Dahlgren and Fredericksburg - you'll see quickly why Hopyard Farm is consistently the best selling subdivision!
*Crystal chandelier in dining room does not convey and will be replaced prior to closing.
Sellers would love to have up to 30 days after closing to move if possible. Schedule your private showing today.
Location
State VA
County King George
Zoning R-2
Rooms
Other Rooms Bedroom 5, Family Room, Exercise Room, Laundry, Bonus Room
Basement Full
Main Level Bedrooms 1
Interior
Interior Features Carpet, Ceiling Fan(s), Combination Dining/Living, Crown Moldings, Double/Dual Staircase, Entry Level Bedroom, Family Room Off Kitchen, Floor Plan - Open, Formal/Separate Dining Room, Kitchen - Gourmet, Kitchen - Island, Pantry, Upgraded Countertops, Walk-in Closet(s), Soaking Tub, Stall Shower, Tub Shower, Wood Floors
Hot Water Electric
Heating Heat Pump(s)
Cooling Ceiling Fan(s), Central A/C
Flooring Wood, Vinyl, Carpet
Equipment Built-In Microwave, Cooktop, Dishwasher, Disposal, Icemaker, Oven - Double, Refrigerator, Washer - Front Loading, Dryer - Front Loading
Window Features Double Hung,Double Pane,Energy Efficient,Insulated
Appliance Built-In Microwave, Cooktop, Dishwasher, Disposal, Icemaker, Oven - Double, Refrigerator, Washer - Front Loading, Dryer - Front Loading
Heat Source Electric
Laundry Upper Floor
Exterior
Exterior Feature Deck(s), Porch(es)
Parking Features Additional Storage Area, Garage - Front Entry, Garage Door Opener, Inside Access
Garage Spaces 6.0
Fence Rear, Split Rail, Wire
Amenities Available Billiard Room, Boat Ramp, Fitness Center, Jog/Walk Path, Meeting Room, Party Room, Pool - Outdoor, Tennis Courts, Tot Lots/Playground
Water Access Y
Water Access Desc Fishing Allowed,Boat - Powered,Canoe/Kayak,Personal Watercraft (PWC),Public Access,Swimming Allowed
View Garden/Lawn, River, Scenic Vista, Trees/Woods
Roof Type Asphalt
Accessibility Level Entry - Main
Porch Deck(s), Porch(es)
Attached Garage 2
Total Parking Spaces 6
Garage Y
Building
Lot Description Backs - Open Common Area, Open, Rear Yard, SideYard(s), Front Yard, Premium
Story 3
Foundation Concrete Perimeter
Sewer Public Sewer
Water Public
Architectural Style Transitional
Level or Stories 3
Additional Building Above Grade, Below Grade
Structure Type 9'+ Ceilings,Tray Ceilings,Vaulted Ceilings
New Construction N
Schools
Elementary Schools Sealston
Middle Schools King George
High Schools King George
School District King George County Schools
Others
Pets Allowed Y
HOA Fee Include Common Area Maintenance,Fiber Optics Available,Health Club,Pool(s),Recreation Facility,Trash
Senior Community No
Tax ID 22-7-425
Ownership Fee Simple
SqFt Source Assessor
Security Features Exterior Cameras,Security System
Acceptable Financing Cash, Conventional
Listing Terms Cash, Conventional
Financing Cash,Conventional
Special Listing Condition Standard
Pets Allowed No Pet Restrictions
Read Less
Want to know what your home might be worth? Contact us for a FREE valuation!

Our team is ready to help you sell your home for the highest possible price ASAP

Bought with Nicholas Leigh • Town & Country Elite Realty, LLC.





