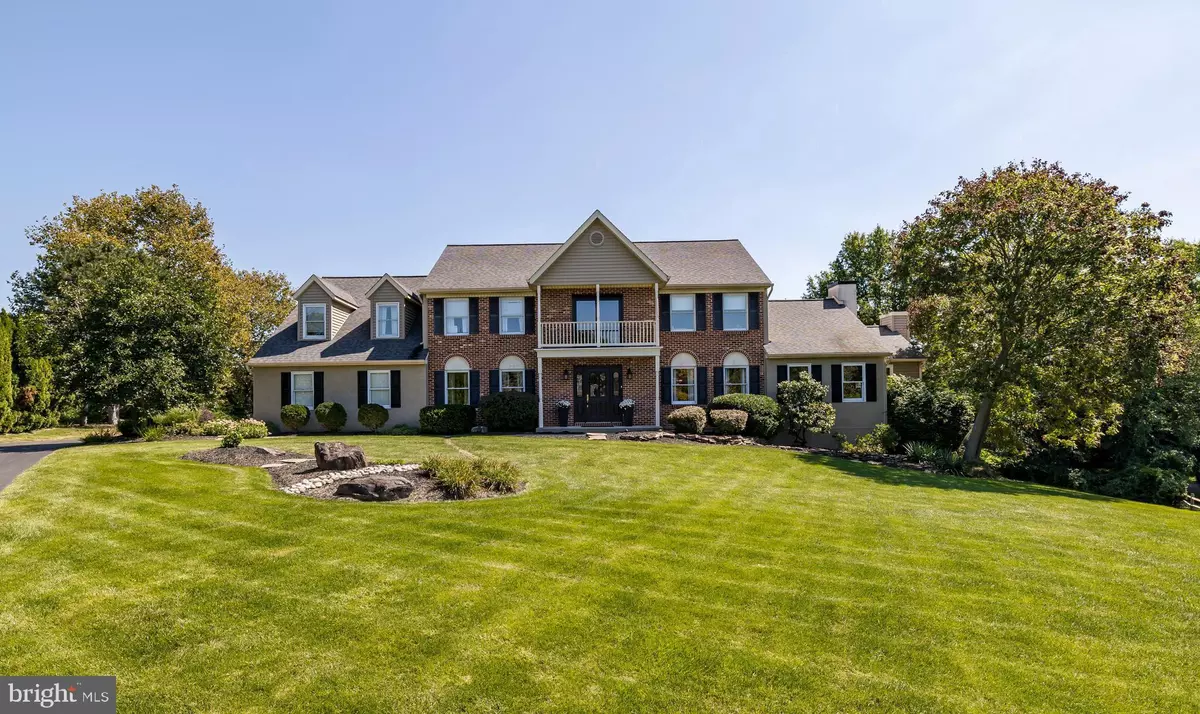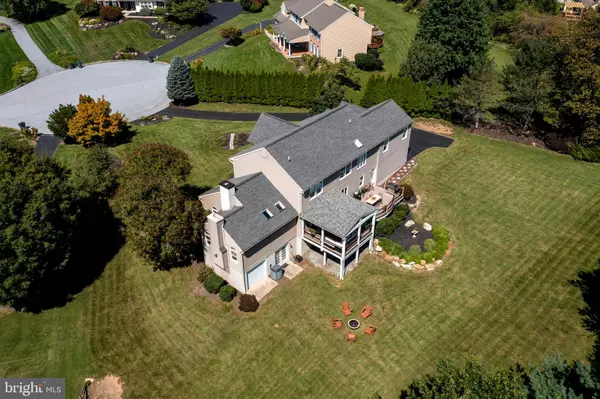$760,000
$750,000
1.3%For more information regarding the value of a property, please contact us for a free consultation.
28 TWIN PINES RD Downingtown, PA 19335
5 Beds
3 Baths
4,600 SqFt
Key Details
Sold Price $760,000
Property Type Single Family Home
Sub Type Detached
Listing Status Sold
Purchase Type For Sale
Square Footage 4,600 sqft
Price per Sqft $165
Subdivision Twin Pines
MLS Listing ID PACT2005968
Sold Date 11/12/21
Style Colonial
Bedrooms 5
Full Baths 2
Half Baths 1
HOA Y/N N
Abv Grd Liv Area 3,400
Originating Board BRIGHT
Year Built 1994
Annual Tax Amount $10,077
Tax Year 2021
Lot Size 1.000 Acres
Acres 1.0
Lot Dimensions 0.00 x 0.00
Property Description
RARE FIND! Gorgeous 5 Bedroom Brick Front Center Hall Colonial on a desirable 1 acre cul-de-sac lot has been lovingly maintained and offers numerous updates, including bathrooms, kitchen and lighting. The outdoor living space is one of the main highlights: 2-tiered custom designed composite deck offers a covered area that features a vaulted ceiling with fan and recessed lighting, making this the perfect spot for al fresco dining or enjoying the surrounding views. Step down to the open deck area, ideal for grilling and sunning. The spacious yard is nicely landscaped and offers plenty of room for backyard activities. A grand portico entrance welcomes you into the 2-story hardwood Foyer boasting millwork detail and elegant turned staircase. Both the Living and Dining room feature hardwood floors and decorative moldings. Enjoy cooking in the light and airy Kitchen with double wall oven, gas cooktop, center island, granite counters, hardwood floors, cabinets professionally refinished by Chameleon Cabinet Coatings, and Breakfast Area with sliding door exit to the fabulous Deck. Adjoining the kitchen is the expanded Family Room that showcases an impressive floor to ceiling stone gas fireplace, large windows, vaulted ceiling and skylights. Updated Powder Room and the Laundry Room, with exit to deck and access to the 3-car garage with painted floor, complete the 1st Floor. Upstairs, the Master Suite with recessed lighting and large walk-in closet boasts a chicly renovated Master Bath featuring tiled shower with glass door, freestanding soaking tub, double bowl quartz vanity, linen closet, and skylight. Four nicely sized bedrooms, a beautifully renovated Hall Bath with double bowl vanity, and a quaint Sitting Area with French door exit to the balcony complete the 2nd Floor. Finished Lower Level with great natural light offers excellent space to play, craft, workout, or entertain with recessed lighting, full size windows and French Door exit to the backyard. Rear garage provides additional storage space for lawn equipment and yard games. Twin Pines is an enclave of 29 homes on 1+ acre lots, just down the street from Shamona Creek Elementary School and Sixth Grade Center and within a few minutes to Marsh Creek State Park, PA Turnpike, Rt. 100, local shopping and dining. Award-Winning Downingtown Schools and STEM Academy which was just recognized as the #2 High School in PA! Additional amenities include natural gas for heating and cooking, public water, 3 car garage with updated doors, plus storage garage, updated siding and professionally painted interior. This home is truly move-in ready!
Location
State PA
County Chester
Area Upper Uwchlan Twp (10332)
Zoning R10
Rooms
Other Rooms Living Room, Dining Room, Primary Bedroom, Bedroom 2, Bedroom 3, Bedroom 4, Bedroom 5, Kitchen, Family Room, Laundry, Office, Recreation Room, Storage Room, Bathroom 2, Primary Bathroom, Half Bath
Basement Outside Entrance, Fully Finished
Interior
Interior Features Breakfast Area, Ceiling Fan(s), Crown Moldings, Family Room Off Kitchen, Kitchen - Eat-In, Pantry, Recessed Lighting, Upgraded Countertops, Walk-in Closet(s), Wood Floors
Hot Water Natural Gas
Heating Forced Air
Cooling Central A/C
Fireplaces Number 1
Fireplaces Type Stone, Gas/Propane
Equipment Built-In Microwave, Cooktop - Down Draft, Dishwasher, Dryer, Microwave, Refrigerator, Stainless Steel Appliances, Washer, Water Heater
Fireplace Y
Appliance Built-In Microwave, Cooktop - Down Draft, Dishwasher, Dryer, Microwave, Refrigerator, Stainless Steel Appliances, Washer, Water Heater
Heat Source Natural Gas
Laundry Main Floor
Exterior
Exterior Feature Deck(s), Porch(es)
Parking Features Garage Door Opener, Garage - Side Entry
Garage Spaces 3.0
Water Access N
Roof Type Shingle
Accessibility None
Porch Deck(s), Porch(es)
Attached Garage 3
Total Parking Spaces 3
Garage Y
Building
Lot Description Cul-de-sac
Story 2
Foundation Block
Sewer On Site Septic
Water Public
Architectural Style Colonial
Level or Stories 2
Additional Building Above Grade, Below Grade
New Construction N
Schools
Elementary Schools Shamona Creek
Middle Schools Downingtown
High Schools Downingtown High School West Campus
School District Downingtown Area
Others
Senior Community No
Tax ID 32-03 -0075.1100
Ownership Fee Simple
SqFt Source Assessor
Special Listing Condition Standard
Read Less
Want to know what your home might be worth? Contact us for a FREE valuation!

Our team is ready to help you sell your home for the highest possible price ASAP

Bought with Tom Fortmann • A L Coffman & Son Inc





