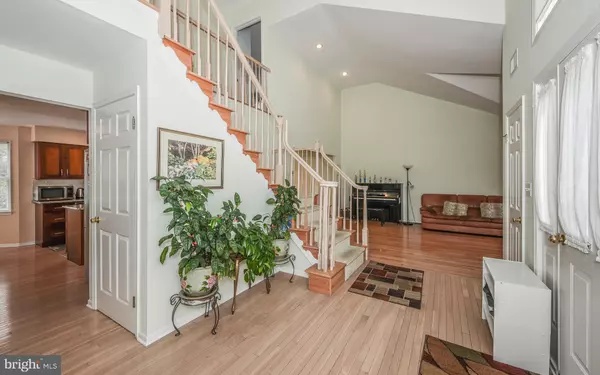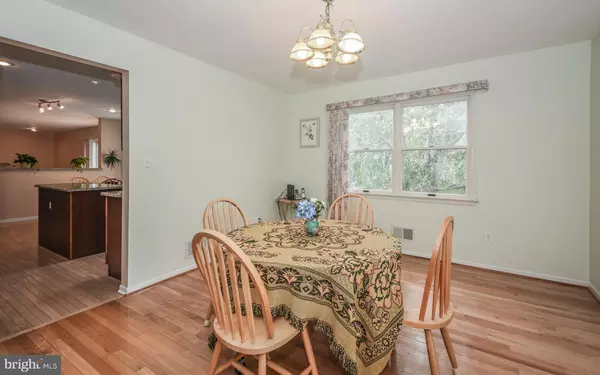$443,000
$450,000
1.6%For more information regarding the value of a property, please contact us for a free consultation.
4 JORDAN CT Cherry Hill, NJ 08003
4 Beds
3 Baths
3,687 SqFt
Key Details
Sold Price $443,000
Property Type Single Family Home
Sub Type Detached
Listing Status Sold
Purchase Type For Sale
Square Footage 3,687 sqft
Price per Sqft $120
Subdivision None Available
MLS Listing ID NJCD404324
Sold Date 11/02/20
Style Contemporary
Bedrooms 4
Full Baths 2
Half Baths 1
HOA Y/N N
Abv Grd Liv Area 2,487
Originating Board BRIGHT
Year Built 1996
Annual Tax Amount $14,482
Tax Year 2020
Lot Size 0.357 Acres
Acres 0.36
Lot Dimensions 81.00 x 192.00
Property Description
Rare find. Less than 25 year old home in Cherry Hill East!!! House offers many updates and newer features including updated kitchen with cherry cabinets, stainless steel appliances and granite counter tops. Hardwood flooring througyout the entire first and second floors. All bathrooms have been updated as well. Large entry foyer opens to formal living room with vaulted ceiling, adjacent dining room for great entertaining flow. Sunny kitchen with separate eat in area overlooks the spacious family room with gas fireplace and sliding doors to the rear deck (deck is as is, please refrain form walking on it). Full finished basement has large recreation area as well as a separate office area. The rear yard is level and open, plenty of room for a pool, playset etc. HVAC system are less than 2 years old. Situated on a quiet cul de sac of homes and close to all conveniences.
Location
State NJ
County Camden
Area Cherry Hill Twp (20409)
Zoning RESIDENTAL
Rooms
Other Rooms Living Room, Dining Room, Primary Bedroom, Bedroom 2, Bedroom 3, Bedroom 4, Kitchen, Family Room, Office, Recreation Room
Basement Fully Finished
Interior
Interior Features Ceiling Fan(s), Family Room Off Kitchen, Floor Plan - Open, Kitchen - Eat-In, Kitchen - Gourmet, Primary Bath(s), Soaking Tub, Upgraded Countertops, Walk-in Closet(s), Window Treatments
Hot Water Natural Gas
Heating Forced Air
Cooling Central A/C
Flooring Hardwood, Carpet
Fireplaces Number 1
Fireplaces Type Gas/Propane
Equipment Built-In Range, Built-In Microwave, Dishwasher, Disposal, Dryer, Microwave, Refrigerator, Stainless Steel Appliances, Stove, Washer
Furnishings No
Fireplace Y
Appliance Built-In Range, Built-In Microwave, Dishwasher, Disposal, Dryer, Microwave, Refrigerator, Stainless Steel Appliances, Stove, Washer
Heat Source Natural Gas
Laundry Main Floor
Exterior
Exterior Feature Deck(s)
Parking Features Garage Door Opener
Garage Spaces 4.0
Water Access N
Roof Type Shingle
Accessibility None
Porch Deck(s)
Attached Garage 2
Total Parking Spaces 4
Garage Y
Building
Story 2
Sewer Public Sewer
Water Public
Architectural Style Contemporary
Level or Stories 2
Additional Building Above Grade, Below Grade
Structure Type Dry Wall
New Construction N
Schools
Elementary Schools Joseph D. Sharp
Middle Schools Beck
High Schools Cherry Hill High - East
School District Cherry Hill Township Public Schools
Others
Pets Allowed Y
Senior Community No
Tax ID 09-00513 27-00051 02
Ownership Fee Simple
SqFt Source Assessor
Acceptable Financing Cash, Conventional, VA
Horse Property N
Listing Terms Cash, Conventional, VA
Financing Cash,Conventional,VA
Special Listing Condition Standard
Pets Allowed No Pet Restrictions
Read Less
Want to know what your home might be worth? Contact us for a FREE valuation!

Our team is ready to help you sell your home for the highest possible price ASAP

Bought with Nancy DiPinto • Connection Realtors





