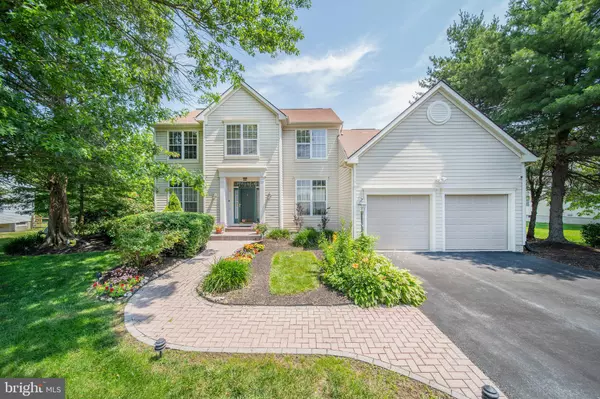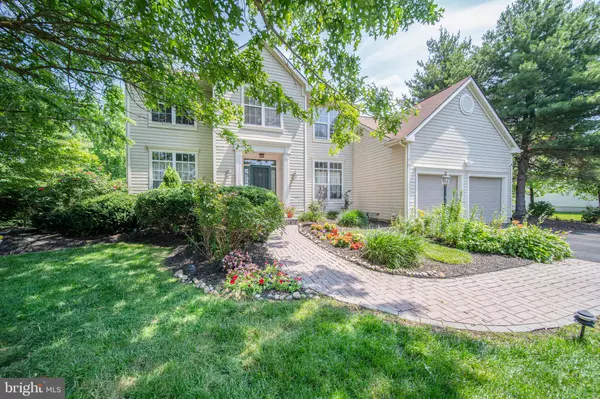$400,000
$389,900
2.6%For more information regarding the value of a property, please contact us for a free consultation.
116 E PEACE CT Bear, DE 19701
4 Beds
4 Baths
2,850 SqFt
Key Details
Sold Price $400,000
Property Type Single Family Home
Sub Type Detached
Listing Status Sold
Purchase Type For Sale
Square Footage 2,850 sqft
Price per Sqft $140
Subdivision Lums Pond Estates Iii
MLS Listing ID DENC504648
Sold Date 09/23/20
Style Colonial
Bedrooms 4
Full Baths 2
Half Baths 2
HOA Y/N N
Abv Grd Liv Area 2,850
Originating Board BRIGHT
Year Built 1994
Annual Tax Amount $3,403
Tax Year 2020
Lot Size 0.500 Acres
Acres 0.5
Lot Dimensions 109.90 x 217.30
Property Description
Showings start on 7/11. Some lucky buyer is going to own this beautifully maintained home. Will it be you? Once upon a time, this was the builder's model home. From the start, there were a ton of options added and as time went by upgrades were made. You'll love hanging out in the finished basement complete with a bar and a full walkout to the private oasis in the backyard. Stone pavers lead to the front door. Not only is this home beautiful, but it's also super clean. All you have to do is move in.! The pictures speak for themselves. See it as soon as possible. You snooze, you lose.
Location
State DE
County New Castle
Area New Castle/Red Lion/Del.City (30904)
Zoning NC21
Rooms
Basement Full
Interior
Hot Water Electric
Cooling Central A/C
Fireplaces Number 1
Furnishings No
Fireplace Y
Heat Source Natural Gas
Exterior
Parking Features Built In, Garage - Front Entry
Garage Spaces 6.0
Water Access N
Accessibility None
Attached Garage 2
Total Parking Spaces 6
Garage Y
Building
Story 2
Sewer Public Sewer
Water Public
Architectural Style Colonial
Level or Stories 2
Additional Building Above Grade
New Construction N
Schools
Elementary Schools Southern
Middle Schools Gunning Bedford
High Schools William Penn
School District Colonial
Others
Senior Community No
Tax ID 11-043.00-113
Ownership Fee Simple
SqFt Source Assessor
Acceptable Financing Cash, Conventional, FHA, VA, Other
Listing Terms Cash, Conventional, FHA, VA, Other
Financing Cash,Conventional,FHA,VA,Other
Special Listing Condition Standard
Read Less
Want to know what your home might be worth? Contact us for a FREE valuation!

Our team is ready to help you sell your home for the highest possible price ASAP

Bought with Patricia D Wolf • Tesla Realty Group, LLC






