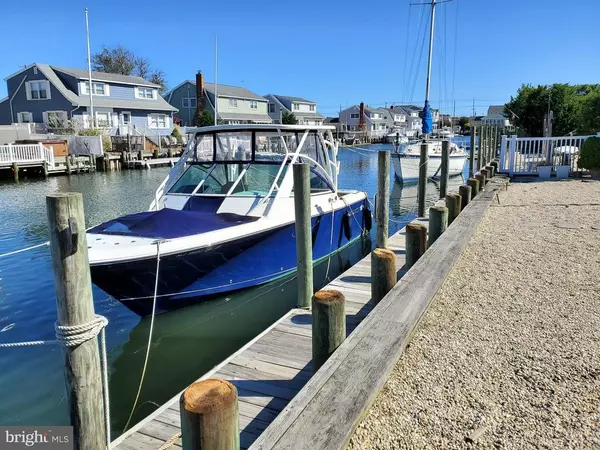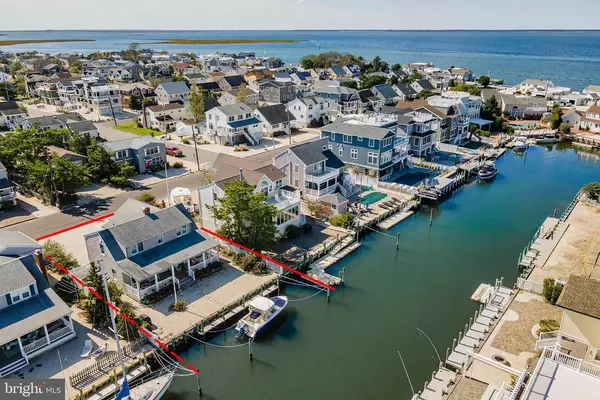$1,230,000
$1,100,000
11.8%For more information regarding the value of a property, please contact us for a free consultation.
43-W OHIO Long Beach Township, NJ 08008
4 Beds
2 Baths
1,972 SqFt
Key Details
Sold Price $1,230,000
Property Type Single Family Home
Sub Type Detached
Listing Status Sold
Purchase Type For Sale
Square Footage 1,972 sqft
Price per Sqft $623
Subdivision The Dunes
MLS Listing ID NJOC403546
Sold Date 12/17/20
Style Coastal
Bedrooms 4
Full Baths 2
HOA Y/N N
Abv Grd Liv Area 1,972
Originating Board BRIGHT
Year Built 1967
Annual Tax Amount $8,144
Tax Year 2020
Lot Size 6,000 Sqft
Acres 0.14
Lot Dimensions 60.00 x 100.00
Property Description
Lagoon front gem. 60 feet of bulkhead with room for all of your water toys! Classic Dunes home nicely updated and ready for your family to enjoy for generations. Full width rear porch overlooking the water for shady summer time relaxation. Large living room with gas fireplace and adjoining dining area, plus two bedrooms and full bath on the first floor. Kitchen and bath recently remodeled with bead board wainscoting. The second floor has a central sitting area with a sleeping nook, plus two large bedrooms on each end of the house for maximum privacy. The second floor also offers warm and inviting naturally finished pine floors, central air conditioning and a full bath. Hot water baseboard heat for year round comfort, attached two car garage with direct access to the house and a separate laundry room. The beach is just a couple of blocks away with a traffic light at Ohio Avenue for easy access. There is also a guarded bay beach and pavilion near by with calm protected water for little ones and a great place to watch the sunsets. Easy walking distance to the "village" of Beach Haven Terrace where you can get your morning coffee at Wawa, fresh donuts at Marvels, lunch at California grill, gourmet dinner at Howard's and drinks afterward at the Terrace Tavern!
Location
State NJ
County Ocean
Area Long Beach Twp (21518)
Zoning R50A
Rooms
Other Rooms Living Room, Kitchen, Family Room, Laundry, Bathroom 1
Main Level Bedrooms 2
Interior
Interior Features Combination Dining/Living, Dining Area, Built-Ins, Entry Level Bedroom, Recessed Lighting, Window Treatments, Wood Floors
Hot Water Natural Gas
Heating Baseboard - Hot Water
Cooling Central A/C, Ductless/Mini-Split
Flooring Laminated, Wood, Ceramic Tile
Fireplaces Number 1
Fireplaces Type Brick, Fireplace - Glass Doors, Gas/Propane, Mantel(s)
Equipment Built-In Microwave, Dishwasher, Disposal, Dryer - Front Loading, Dryer - Gas, Oven/Range - Electric, Refrigerator, Stainless Steel Appliances, Washer, Water Heater
Furnishings Yes
Fireplace Y
Window Features Double Hung
Appliance Built-In Microwave, Dishwasher, Disposal, Dryer - Front Loading, Dryer - Gas, Oven/Range - Electric, Refrigerator, Stainless Steel Appliances, Washer, Water Heater
Heat Source Natural Gas
Laundry Main Floor
Exterior
Parking Features Built In, Garage - Front Entry, Garage Door Opener
Garage Spaces 2.0
Utilities Available Cable TV
Water Access Y
View Canal
Roof Type Fiberglass,Shingle
Street Surface Black Top
Accessibility None
Attached Garage 2
Total Parking Spaces 2
Garage Y
Building
Lot Description Bulkheaded
Story 2
Sewer Public Sewer
Water Public
Architectural Style Coastal
Level or Stories 2
Additional Building Above Grade, Below Grade
Structure Type Dry Wall
New Construction N
Others
Pets Allowed Y
Senior Community No
Tax ID 18-00008 03-00006
Ownership Fee Simple
SqFt Source Assessor
Acceptable Financing Cash, Contract, Conventional
Listing Terms Cash, Contract, Conventional
Financing Cash,Contract,Conventional
Special Listing Condition Standard
Pets Allowed No Pet Restrictions
Read Less
Want to know what your home might be worth? Contact us for a FREE valuation!

Our team is ready to help you sell your home for the highest possible price ASAP

Bought with Robert Montalbano • Keller Williams Realty - Moorestown





