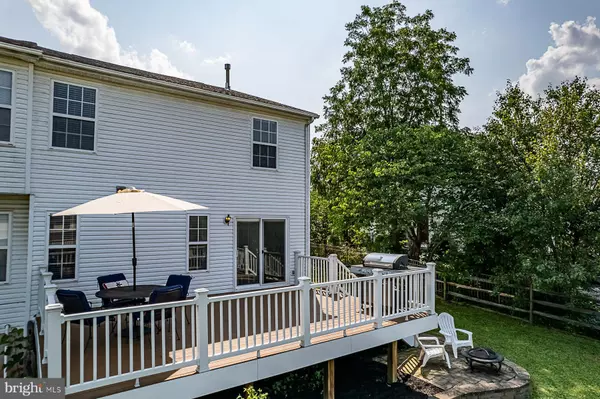$351,000
$319,900
9.7%For more information regarding the value of a property, please contact us for a free consultation.
826 EVERGREEN CIR Telford, PA 18969
3 Beds
3 Baths
2,062 SqFt
Key Details
Sold Price $351,000
Property Type Single Family Home
Sub Type Twin/Semi-Detached
Listing Status Sold
Purchase Type For Sale
Square Footage 2,062 sqft
Price per Sqft $170
Subdivision Forrest View
MLS Listing ID PAMC2005666
Sold Date 09/09/21
Style Colonial
Bedrooms 3
Full Baths 2
Half Baths 1
HOA Fees $25/ann
HOA Y/N Y
Abv Grd Liv Area 1,662
Originating Board BRIGHT
Year Built 1997
Annual Tax Amount $4,456
Tax Year 2020
Lot Size 6,818 Sqft
Acres 0.16
Lot Dimensions 45.00 x 151.00
Property Description
Welcome to 826 Evergreen Circle located in prestigious Franconia Township.
This 3 bedroom 2-1/2 bath home with garage features many upgrades. The entry foyer opens to hardwood flooring that flows seamlessly throughout the main level that has an open concept and a neutral décor. The well-appointed kitchen has gorgeous cabinetry, Cortez countertops, stainless steel appliances and a large island with additional cabinet space. The open and bright dining area and living room are perfect for family gatherings and entertaining. The dining room has Pella sliding doors that open to a maintenance free Trex Deck with a large flat backyard. Completing the main level, you will find an updated powder room and access to the attached garage. Retreat upstairs to a lovely master bedroom with a coffered wall, walk in closet and an updated master bathroom. Two additional bedrooms, with neutral carpet, ample closet space and an updated hall bathroom complete the second level. A finished basement adds additional living space for your enjoyment. In addition to the amenities that this home has to offer, it is located in the well sought after Souderton School District and is conveniently located near parks, restaurants and Route 309. Make an appointment to view this move in ready dream home today!
Location
State PA
County Montgomery
Area Franconia Twp (10634)
Zoning RESIDENTIAL
Direction Southwest
Rooms
Basement Full
Main Level Bedrooms 3
Interior
Interior Features Breakfast Area, Carpet, Family Room Off Kitchen, Floor Plan - Open, Kitchen - Eat-In, Kitchen - Island, Recessed Lighting, Primary Bath(s), Walk-in Closet(s), Wood Floors
Hot Water Natural Gas
Heating Forced Air
Cooling Central A/C
Equipment Built-In Microwave, Dishwasher, Oven/Range - Gas, Stainless Steel Appliances
Appliance Built-In Microwave, Dishwasher, Oven/Range - Gas, Stainless Steel Appliances
Heat Source Natural Gas
Laundry Upper Floor
Exterior
Exterior Feature Deck(s)
Parking Features Garage - Front Entry, Inside Access
Garage Spaces 1.0
Water Access N
Accessibility None
Porch Deck(s)
Attached Garage 1
Total Parking Spaces 1
Garage Y
Building
Story 2
Sewer Public Sewer
Water Public
Architectural Style Colonial
Level or Stories 2
Additional Building Above Grade, Below Grade
New Construction N
Schools
School District Souderton Area
Others
HOA Fee Include Lawn Maintenance
Senior Community No
Tax ID 34-00-01602-866
Ownership Fee Simple
SqFt Source Assessor
Special Listing Condition Standard
Read Less
Want to know what your home might be worth? Contact us for a FREE valuation!

Our team is ready to help you sell your home for the highest possible price ASAP

Bought with Sandra Stachelek • RE/MAX 440 - Skippack





