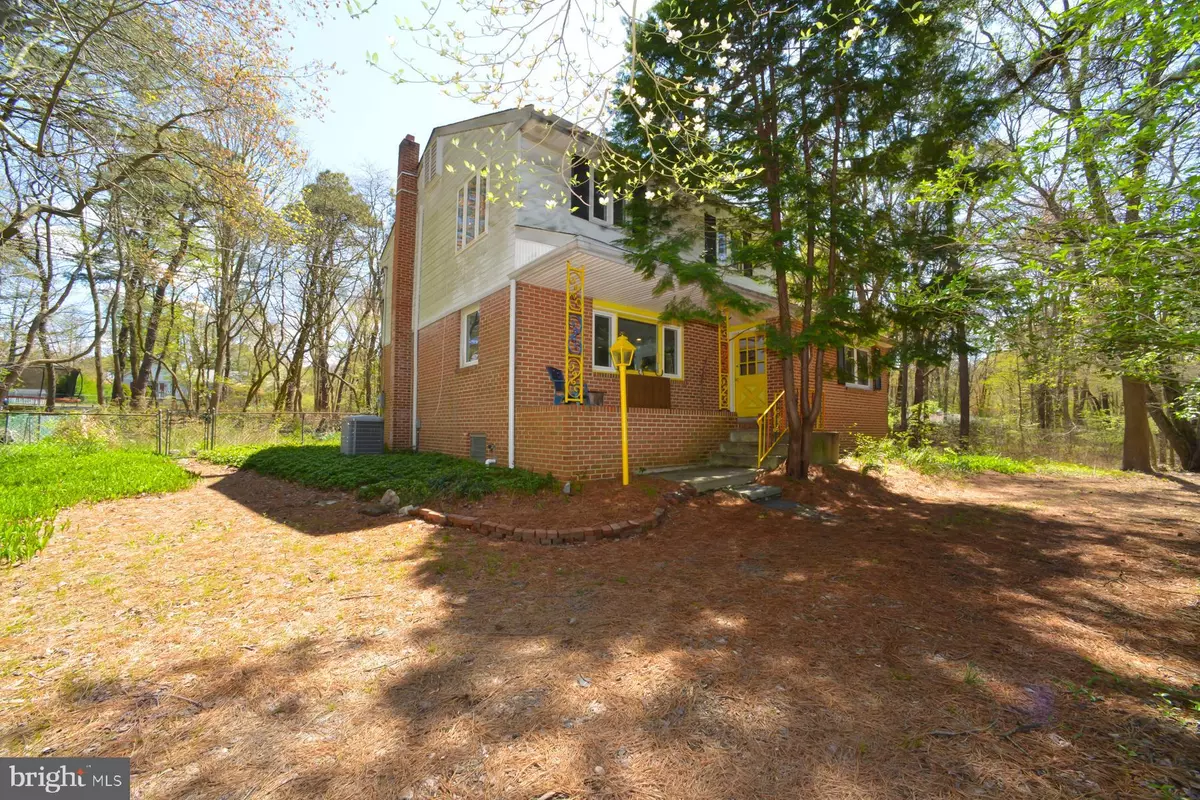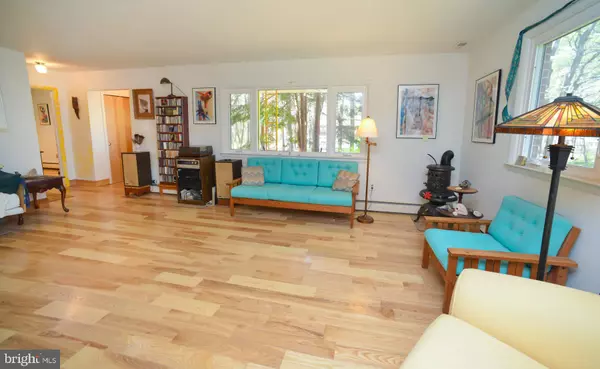$210,000
$220,000
4.5%For more information regarding the value of a property, please contact us for a free consultation.
76 HILLIARDS RD Gibbsboro, NJ 08026
3 Beds
2 Baths
1,872 SqFt
Key Details
Sold Price $210,000
Property Type Single Family Home
Sub Type Detached
Listing Status Sold
Purchase Type For Sale
Square Footage 1,872 sqft
Price per Sqft $112
Subdivision Terrace Grand
MLS Listing ID NJCD397732
Sold Date 10/09/20
Style Colonial
Bedrooms 3
Full Baths 1
Half Baths 1
HOA Y/N N
Abv Grd Liv Area 1,872
Originating Board BRIGHT
Year Built 1965
Annual Tax Amount $6,552
Tax Year 2019
Lot Size 0.770 Acres
Acres 0.77
Lot Dimensions 0.00 x 0.00
Property Description
Well loved home in desirable Gibbsboro. This traditional brick home has 3 bedrooms and one and a half baths nestled on a large wooded lot with pristine soil - a gardeners dream! As you enter you'll notice the beautiful hardwood floors throughout the first and second floor, new windows allowing much sunlight, and neutral paint throughout. You'll love the large living room that flows nicely to the spacious dining room that connects to the eat in kitchen. Right off the kitchen is a large space, could be used for a home office, den, additional bedroom or playroom. A half bath and laundry room finish up the first floor. Upstairs there's three nicely sized bedrooms with ample closets and storage space for all of your needs. Renovated full bath on the second floor. Extra attic space. The basement is high and dry with a new sump pump ready to be finished ! Newer central A/C with built in dehumidifier. Upgraded electrical system with a back up generator. Basement includes a french drain and sump pump. Great location, 20 minutes from Phila, close to shopping, dining, healthcare, and shore points. Make your appt. today. You won't be disappointed!
Location
State NJ
County Camden
Area Gibbsboro Boro (20413)
Zoning RESIDENTIAL
Rooms
Other Rooms Living Room, Dining Room, Primary Bedroom, Bedroom 2, Bedroom 3, Kitchen, Library, Laundry
Basement Full
Interior
Interior Features Attic/House Fan, Floor Plan - Open, Kitchen - Eat-In, Recessed Lighting, Wood Floors
Hot Water Natural Gas
Heating Baseboard - Hot Water, Zoned
Cooling Central A/C
Flooring Hardwood, Tile/Brick, Vinyl
Heat Source Natural Gas
Exterior
Water Access N
Accessibility None
Garage N
Building
Story 2
Sewer Public Sewer
Water Public
Architectural Style Colonial
Level or Stories 2
Additional Building Above Grade, Below Grade
New Construction N
Schools
School District Gibbsboro Public Schools
Others
Senior Community No
Tax ID 13-00074-00001 01
Ownership Fee Simple
SqFt Source Assessor
Acceptable Financing Conventional, FHA, VA
Listing Terms Conventional, FHA, VA
Financing Conventional,FHA,VA
Special Listing Condition Standard
Read Less
Want to know what your home might be worth? Contact us for a FREE valuation!

Our team is ready to help you sell your home for the highest possible price ASAP

Bought with Paul Chick • Keller Williams Realty - Cherry Hill





