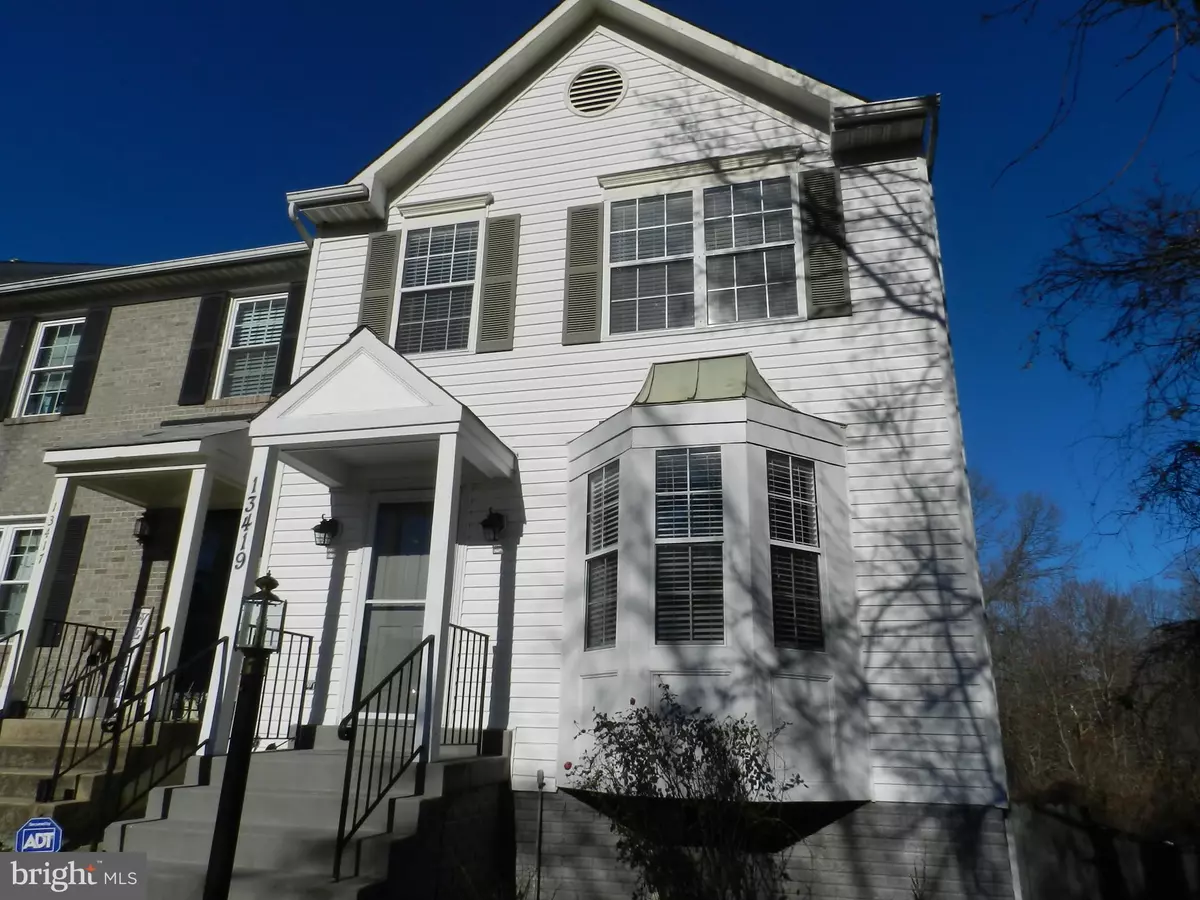$350,000
$335,000
4.5%For more information regarding the value of a property, please contact us for a free consultation.
13419 POMANDER LOOP Woodbridge, VA 22192
2 Beds
4 Baths
1,927 SqFt
Key Details
Sold Price $350,000
Property Type Townhouse
Sub Type End of Row/Townhouse
Listing Status Sold
Purchase Type For Sale
Square Footage 1,927 sqft
Price per Sqft $181
Subdivision Rollingwood Village
MLS Listing ID VAPW512222
Sold Date 02/24/21
Style Colonial
Bedrooms 2
Full Baths 3
Half Baths 1
HOA Fees $56/qua
HOA Y/N Y
Abv Grd Liv Area 1,437
Originating Board BRIGHT
Year Built 1993
Annual Tax Amount $3,911
Tax Year 2020
Lot Size 2,204 Sqft
Acres 0.05
Property Description
Some lucky buyer will be rejoicing over this find! This gorgeous 2 Master suite home features 3.5 bathrooms and over 2000 finished square feet of living space. This private location sides up next to a heavily wooded area with creek down below. Birds and animals to look at instead of other town homes. The two upper bedrooms are not only spacious but each has it's own fully renovated bathroom. The primary master has a walk-in closet with built in closet system. This house gets tons of natural sunlight, windows are on three sides of the house! The kitchen is a true winner for the home chef or wanna bee's. Stainless steel appliances, great work space and granite counter-tops. A gorgeous glass subway tiled backsplash, white cabinets and undermount lighting. There is also recessed lighting, pendant lighting and a pantry. Even enough room for a small table by the window. The living room features a 'flip of the switch' cozy gas fireplace that has also had a major facelift and built in shelving on one wall. The basement has a large rec room area that walks out to the huge back yard. There is still loads of storage space at the back of the basement and under the stairs. Two parking spaces right in front of the house. This location is fabulous, less than half a mile to Lowes, Home Depot, tons and tons of shopping and restaurants, and easy access to I95. Put the gloves on folks and bring your A-game! OFFERS DUE BY 5 P.M. FRIDAY THE 22ND
Location
State VA
County Prince William
Zoning R6
Rooms
Basement Full, Walkout Level
Interior
Interior Features Floor Plan - Open, Kitchen - Eat-In, Pantry, Recessed Lighting, Upgraded Countertops, Wainscotting, Walk-in Closet(s)
Hot Water Natural Gas
Heating Central
Cooling Central A/C
Flooring Laminated
Fireplaces Number 1
Fireplaces Type Gas/Propane
Equipment Built-In Microwave, Dishwasher, Disposal, Dryer, Icemaker, Refrigerator, Stainless Steel Appliances, Stove, Washer
Fireplace Y
Appliance Built-In Microwave, Dishwasher, Disposal, Dryer, Icemaker, Refrigerator, Stainless Steel Appliances, Stove, Washer
Heat Source Natural Gas
Laundry Basement
Exterior
Exterior Feature Deck(s), Patio(s)
Garage Spaces 2.0
Parking On Site 2
Water Access N
Accessibility None
Porch Deck(s), Patio(s)
Total Parking Spaces 2
Garage N
Building
Lot Description Backs to Trees, Trees/Wooded, Stream/Creek, SideYard(s)
Story 3
Sewer Public Sewer
Water Public
Architectural Style Colonial
Level or Stories 3
Additional Building Above Grade, Below Grade
New Construction N
Schools
School District Prince William County Public Schools
Others
Senior Community No
Tax ID 8292-16-2321
Ownership Fee Simple
SqFt Source Assessor
Special Listing Condition Standard
Read Less
Want to know what your home might be worth? Contact us for a FREE valuation!

Our team is ready to help you sell your home for the highest possible price ASAP

Bought with Faye Shelton • Coldwell Banker Realty





