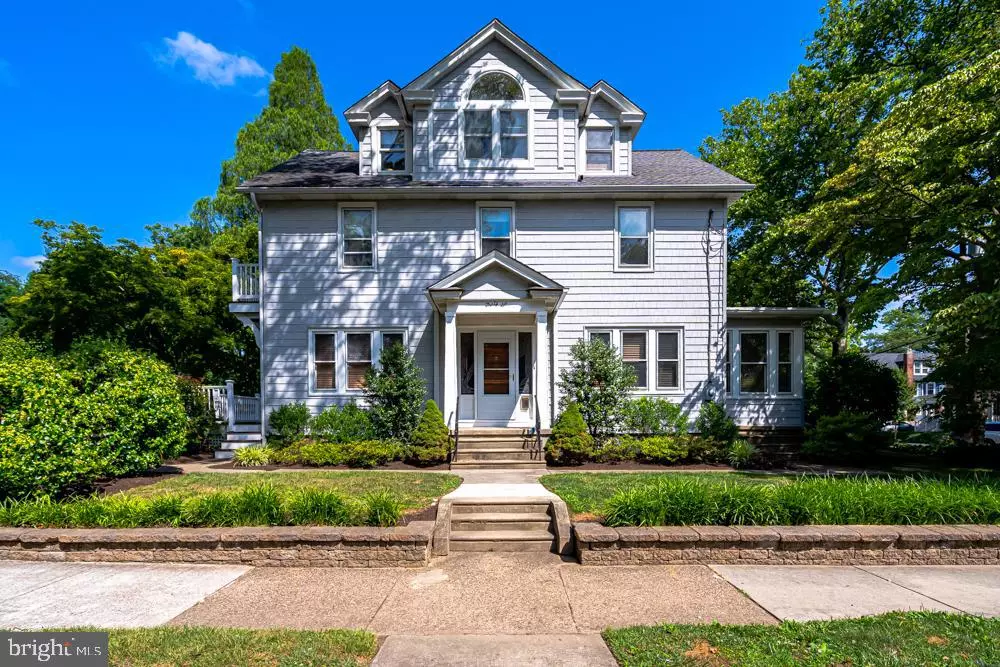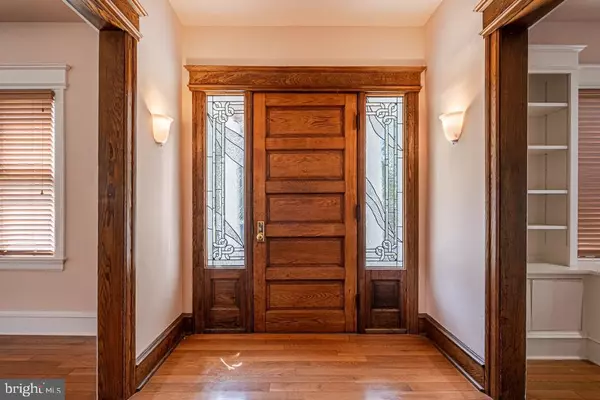$565,000
$575,000
1.7%For more information regarding the value of a property, please contact us for a free consultation.
36 ROBERTS AVE Haddonfield, NJ 08033
5 Beds
3 Baths
2,512 SqFt
Key Details
Sold Price $565,000
Property Type Single Family Home
Sub Type Detached
Listing Status Sold
Purchase Type For Sale
Square Footage 2,512 sqft
Price per Sqft $224
Subdivision None Available
MLS Listing ID NJCD397762
Sold Date 09/28/20
Style Colonial
Bedrooms 5
Full Baths 2
Half Baths 1
HOA Y/N N
Abv Grd Liv Area 2,512
Originating Board BRIGHT
Year Built 1919
Annual Tax Amount $17,306
Tax Year 2020
Lot Size 7,000 Sqft
Acres 0.16
Lot Dimensions 50.00 x 140.00
Property Description
Spacious 5 bedroom, 2.5 bath Three Story Center Hall Colonial Home that is located in desirable Haddonfield. This home s first floor features a nice entry foyer with chestnut woodwork, a formal living room and family room combination separated by pillars, updated eat-in kitchen with stainless steel appliances, granite countertops and breakfast bar seating, dining room with sliders to Trex deck, sun room with built-in bookcases and a powder room completes the 1st floor. The second floor features the master suite with Whirlpool tub plus two other nice sized bedrooms, the third floor features two bedrooms and a full bath. To complete this home there is a full basement and a detached two car garage. This home also features professional landscaping, EP Henry retaining walls, back Trex deck and balcony.
Location
State NJ
County Camden
Area Haddonfield Boro (20417)
Zoning RESIDENTIAL
Rooms
Other Rooms Living Room, Dining Room, Bedroom 2, Bedroom 3, Bedroom 4, Bedroom 5, Kitchen, Family Room, Bedroom 1, Sun/Florida Room
Basement Drainage System, Full, Sump Pump
Interior
Interior Features Built-Ins, Carpet, Combination Dining/Living, Family Room Off Kitchen, Floor Plan - Open, Recessed Lighting, Upgraded Countertops, Window Treatments, Wood Floors
Hot Water Natural Gas
Heating Forced Air, Zoned
Cooling Central A/C, Energy Star Cooling System, Whole House Fan, Zoned
Flooring Wood, Carpet, Tile/Brick
Equipment Dishwasher, Disposal, Microwave, Refrigerator
Fireplace N
Appliance Dishwasher, Disposal, Microwave, Refrigerator
Heat Source Natural Gas
Laundry Basement
Exterior
Parking Features Other
Garage Spaces 4.0
Utilities Available Cable TV Available, Natural Gas Available, Sewer Available
Water Access N
View Garden/Lawn
Roof Type Pitched,Shingle
Street Surface Black Top
Accessibility None
Road Frontage City/County
Total Parking Spaces 4
Garage Y
Building
Lot Description Corner, Front Yard, Level, Landscaping, SideYard(s)
Story 3
Foundation Block
Sewer Public Sewer
Water Public
Architectural Style Colonial
Level or Stories 3
Additional Building Above Grade, Below Grade
Structure Type Dry Wall,Plaster Walls
New Construction N
Schools
Elementary Schools J. Fithian Tatem E.S.
Middle Schools Middle M.S.
High Schools Haddonfield Memorial H.S.
School District Haddonfield Borough Public Schools
Others
Senior Community No
Tax ID 17-00023-00011
Ownership Fee Simple
SqFt Source Assessor
Acceptable Financing Cash, Conventional, FHA, VA
Listing Terms Cash, Conventional, FHA, VA
Financing Cash,Conventional,FHA,VA
Special Listing Condition Standard
Read Less
Want to know what your home might be worth? Contact us for a FREE valuation!

Our team is ready to help you sell your home for the highest possible price ASAP

Bought with Kathleen T McNamara • Weichert Realtors-Haddonfield





