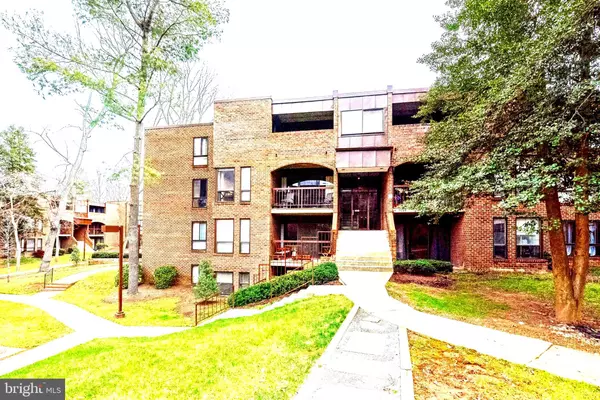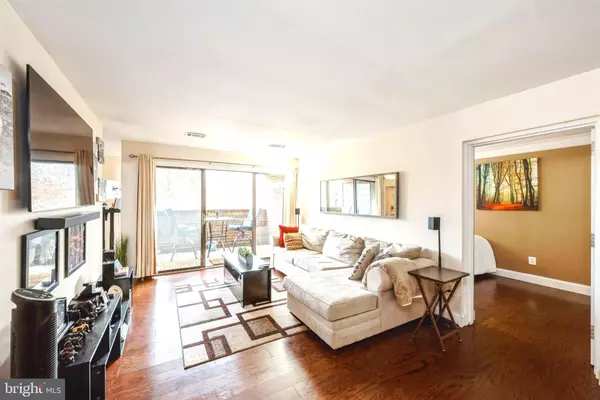$279,000
$279,000
For more information regarding the value of a property, please contact us for a free consultation.
11232 CHESTNUT GROVE SQ #334 Reston, VA 20190
3 Beds
2 Baths
1,205 SqFt
Key Details
Sold Price $279,000
Property Type Condo
Sub Type Condo/Co-op
Listing Status Sold
Purchase Type For Sale
Square Footage 1,205 sqft
Price per Sqft $231
Subdivision Chestnut Grove
MLS Listing ID VAFX1175986
Sold Date 03/02/21
Style Colonial
Bedrooms 3
Full Baths 1
Half Baths 1
Condo Fees $649/mo
HOA Fees $59/mo
HOA Y/N Y
Abv Grd Liv Area 1,205
Originating Board BRIGHT
Year Built 1972
Annual Tax Amount $2,690
Tax Year 2020
Property Description
Location! Location! Location! Minutes from Reston Town Center (2mi), Weihle Metro Station (0.7m), Dulles Toll Road (0.7m) and all major commuter routes. This spacious 3 bedroom, 1.5 bath condo features over 1200 square feet of living space! Private and serene, the bright and airy home is surrounded with beautiful green space. As you enter through the front door, you will notice the open the floor plan. New luxurious hardwood floors throughout. Large living room flows into both an open office and dining area. Updated kitchen includes stainless steel built in microwave, 5 burner gas stove, matching fridge and dishwasher as well as granite counters for easy entertaining. All 3 bedrooms are spacious, featuring ample size closets. Multiple large windows throughout; give this home an incredible amount of natural lighting. Covered balcony allow you to enjoy many morning sips of coffee or evening wine. All utilities are included in the condo fee! Washer and dryer conveys. Separate storage unit is included in the basement. Residents can enjoy the community pool, tot lots, basket ball court, tennis court, bike and jogging trails. Each unit has one assigned parking space (#628), one guest and plenty of visitor spaces! Come and make this condo yours!
Location
State VA
County Fairfax
Zoning 372
Rooms
Main Level Bedrooms 3
Interior
Hot Water Natural Gas
Heating Central, Programmable Thermostat
Cooling Programmable Thermostat, Central A/C, Ceiling Fan(s)
Equipment Built-In Microwave, Dishwasher, Disposal, Dryer, Oven/Range - Gas, Refrigerator, Stainless Steel Appliances, Stove, Washer
Furnishings No
Fireplace N
Appliance Built-In Microwave, Dishwasher, Disposal, Dryer, Oven/Range - Gas, Refrigerator, Stainless Steel Appliances, Stove, Washer
Heat Source Natural Gas
Laundry Dryer In Unit, Washer In Unit
Exterior
Garage Spaces 1.0
Parking On Site 1
Utilities Available Electric Available, Natural Gas Available, Water Available
Amenities Available Tot Lots/Playground, Basketball Courts, Common Grounds, Jog/Walk Path, Picnic Area, Pool - Outdoor, Tennis Courts
Water Access N
Accessibility None
Total Parking Spaces 1
Garage N
Building
Story 1
Unit Features Garden 1 - 4 Floors
Sewer Public Sewer, Public Septic
Water Public
Architectural Style Colonial
Level or Stories 1
Additional Building Above Grade, Below Grade
New Construction N
Schools
School District Fairfax County Public Schools
Others
Pets Allowed Y
HOA Fee Include Management,Reserve Funds,Snow Removal,Trash,Water,Ext Bldg Maint,Gas,Electricity
Senior Community No
Tax ID 0174 22 0334
Ownership Condominium
Acceptable Financing Cash, Conventional, FHA, Negotiable, VA
Horse Property N
Listing Terms Cash, Conventional, FHA, Negotiable, VA
Financing Cash,Conventional,FHA,Negotiable,VA
Special Listing Condition Standard
Pets Allowed No Pet Restrictions
Read Less
Want to know what your home might be worth? Contact us for a FREE valuation!

Our team is ready to help you sell your home for the highest possible price ASAP

Bought with Jamie L DeSimone • Keller Williams Capital Properties





