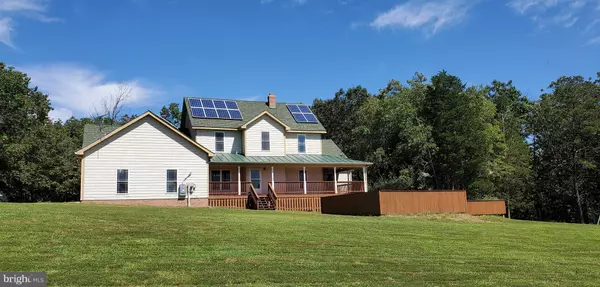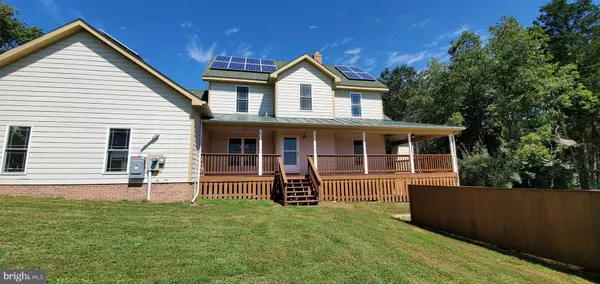$500,000
$510,000
2.0%For more information regarding the value of a property, please contact us for a free consultation.
820 ADAMS RD Winchester, VA 22603
4 Beds
3 Baths
2,860 SqFt
Key Details
Sold Price $500,000
Property Type Single Family Home
Sub Type Detached
Listing Status Sold
Purchase Type For Sale
Square Footage 2,860 sqft
Price per Sqft $174
Subdivision None Available
MLS Listing ID VAFV2002478
Sold Date 01/14/22
Style Colonial
Bedrooms 4
Full Baths 2
Half Baths 1
HOA Y/N N
Abv Grd Liv Area 2,860
Originating Board BRIGHT
Year Built 2011
Annual Tax Amount $2,031
Tax Year 2021
Lot Size 7.890 Acres
Acres 7.89
Property Description
This spacious 4 bedroom, 2.5 bathrom home is situated on 7.89 Unrestricted Acres. No HOA. No restrictions. Incredible views from the front porch. Kitchen features stainless steel appliances, slate floors and a HUGE pantry! Gleaming hardwood floors in the living room & formal dining room. Bonus room off the living room would make a great office or nursery. Main level Primary Master Suite features vaulted ceilings & walk in closet. Spa-like, tiled shower in the Master Bathroom. New carpet in Primary Master Bedroom & throughout the upper level. The upper level features 3 additional bedrooms & a large flex space that could be used as a play or crafting area. Main level laundry/mud room off the garage. The oversized 2 car garage has 2 large, overhead storage areas. Tesla charging station can convey (but will be removed if not needed). Enjoy entertaining or watching wildlife from the back covered porch. Fenced pad for pool & hot tub . Private, mostly wooded lot with trails throughout. You want solar? We've got it!! Don't worry about being left in the dark when the power goes out! State of the art Schneider solar system enables you to generate your own solar energy and, where desired, backup your homes most important electricity users with batteries. System includes all roof mount solar panels, batteries and 1 year warranty from Mountain View Solar. (THIS LISTING DOES NOT INCLUDE THE YARD MOUNTED PANELS-They will be removed prior to settlment. ) Owner will provide instructions & training for the system. See documents for details. The Tuscarora Trail head is on the adjoining property. Come check out this energy efficient home before it's gone!
Location
State VA
County Frederick
Zoning RA
Rooms
Other Rooms Dining Room, Primary Bedroom, Sitting Room, Bedroom 2, Bedroom 3, Kitchen, Family Room, Den, Bedroom 1, Laundry, Bathroom 1, Bathroom 2, Primary Bathroom
Main Level Bedrooms 1
Interior
Interior Features Primary Bath(s), Attic, Butlers Pantry, Carpet, Ceiling Fan(s), Dining Area, Entry Level Bedroom, Family Room Off Kitchen, Formal/Separate Dining Room, Floor Plan - Open, Kitchen - Country, Pantry, Walk-in Closet(s), Wood Floors
Hot Water Electric
Heating Heat Pump(s), Programmable Thermostat
Cooling Central A/C, Ceiling Fan(s), Heat Pump(s)
Flooring Hardwood, Carpet, Slate, Ceramic Tile
Fireplaces Number 1
Fireplaces Type Flue for Stove
Equipment Built-In Microwave, Dishwasher, Disposal, Dryer, Icemaker, Oven/Range - Electric, Refrigerator, Stainless Steel Appliances, Washer, Water Heater
Fireplace Y
Appliance Built-In Microwave, Dishwasher, Disposal, Dryer, Icemaker, Oven/Range - Electric, Refrigerator, Stainless Steel Appliances, Washer, Water Heater
Heat Source Electric, Solar
Laundry Main Floor
Exterior
Exterior Feature Wrap Around, Porch(es)
Parking Features Garage - Side Entry, Additional Storage Area, Garage Door Opener, Inside Access, Oversized
Garage Spaces 2.0
Water Access N
View Mountain, Trees/Woods, Scenic Vista
Roof Type Asphalt,Shingle
Accessibility None
Porch Wrap Around, Porch(es)
Attached Garage 2
Total Parking Spaces 2
Garage Y
Building
Lot Description Trees/Wooded, Private, Not In Development, Rural, Unrestricted
Story 2
Foundation Crawl Space
Sewer On Site Septic, Septic < # of BR
Water Private, Well
Architectural Style Colonial
Level or Stories 2
Additional Building Above Grade, Below Grade
Structure Type Vaulted Ceilings
New Construction N
Schools
School District Frederick County Public Schools
Others
Senior Community No
Tax ID 19 A 41E
Ownership Fee Simple
SqFt Source Assessor
Special Listing Condition Standard
Read Less
Want to know what your home might be worth? Contact us for a FREE valuation!

Our team is ready to help you sell your home for the highest possible price ASAP

Bought with Roxanna D Grimes • RE/MAX Roots





