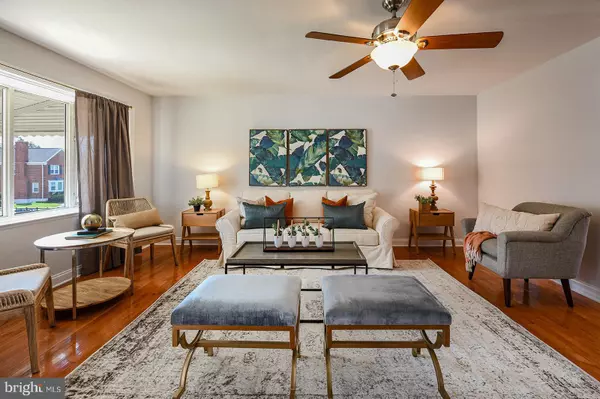$210,000
$195,000
7.7%For more information regarding the value of a property, please contact us for a free consultation.
1626 WINFORD RD Baltimore, MD 21239
3 Beds
2 Baths
1,760 SqFt
Key Details
Sold Price $210,000
Property Type Townhouse
Sub Type Interior Row/Townhouse
Listing Status Sold
Purchase Type For Sale
Square Footage 1,760 sqft
Price per Sqft $119
Subdivision Northwood
MLS Listing ID MDBA2012148
Sold Date 11/05/21
Style Colonial
Bedrooms 3
Full Baths 2
HOA Y/N N
Abv Grd Liv Area 1,280
Originating Board BRIGHT
Year Built 1955
Annual Tax Amount $3,507
Tax Year 2021
Lot Size 1,280 Sqft
Acres 0.03
Property Description
Offer deadline 9/22/2021 at 12:00pm.
Welcome to Original Northwood!!! Repeat after to me....I must have this house!!! This beauty has been completely refreshed and ready for you to move in. It boasts of everything an owner needs and desires in a home. Beautifully appointed 3 Story Home, Stately Living Room Space with Separate Dining Room, Three Bedrooms, Two Full Bath Town Home ! Gorgeous hardwood floors throughout, Eat in kitchen with stainless appliances, Gas Cooking, Spacious Master Bedroom, Rear Fenced Outdoor , Finished Lower Level for Entertaining equipped with Full Bath. Conveniently located to Morgan State Univeristy, Belvedere Square and Towson. I promise you this one will go fast. Scheudle your appointment today!
Location
State MD
County Baltimore City
Zoning R-5
Rooms
Other Rooms Living Room, Dining Room, Bedroom 2, Bedroom 3, Kitchen, Basement, Bedroom 1, Bathroom 1, Bathroom 2
Basement Partially Finished
Interior
Interior Features Attic, Carpet, Ceiling Fan(s), Dining Area, Formal/Separate Dining Room, Floor Plan - Traditional, Kitchen - Eat-In, Recessed Lighting, Tub Shower, Wood Floors
Hot Water Natural Gas
Heating Forced Air
Cooling Central A/C
Flooring Carpet, Solid Hardwood
Equipment Built-In Microwave, Dishwasher, Disposal, Dryer, Refrigerator, Washer, Oven/Range - Gas
Furnishings No
Fireplace N
Appliance Built-In Microwave, Dishwasher, Disposal, Dryer, Refrigerator, Washer, Oven/Range - Gas
Heat Source Natural Gas
Laundry Basement
Exterior
Fence Rear, Chain Link
Utilities Available Cable TV Available, Electric Available, Natural Gas Available, Phone Available
Water Access N
Accessibility None
Garage N
Building
Story 3
Foundation Slab
Sewer Public Sewer
Water Public
Architectural Style Colonial
Level or Stories 3
Additional Building Above Grade, Below Grade
New Construction N
Schools
School District Baltimore City Public Schools
Others
Pets Allowed N
Senior Community No
Tax ID 0327095267O679
Ownership Fee Simple
SqFt Source Estimated
Security Features Security System
Acceptable Financing Cash, Conventional, FHA, USDA, VA
Horse Property N
Listing Terms Cash, Conventional, FHA, USDA, VA
Financing Cash,Conventional,FHA,USDA,VA
Special Listing Condition Standard
Read Less
Want to know what your home might be worth? Contact us for a FREE valuation!

Our team is ready to help you sell your home for the highest possible price ASAP

Bought with Curtis M. Washington • ExecuHome Realty






